119 Mosle Rd
Mendham Twp, NJ 07945
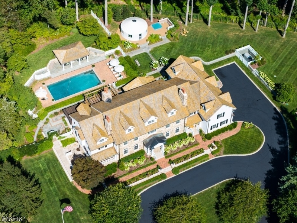
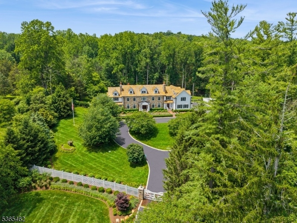
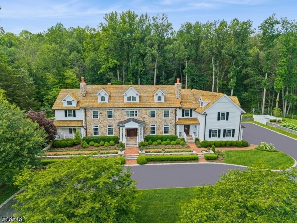
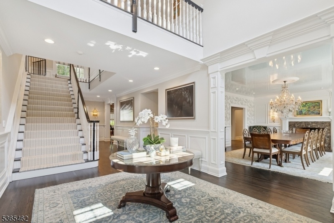
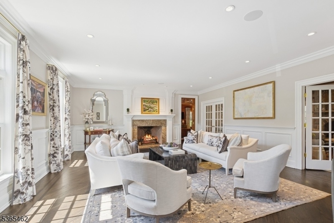
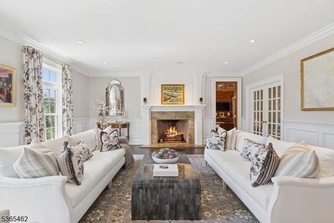
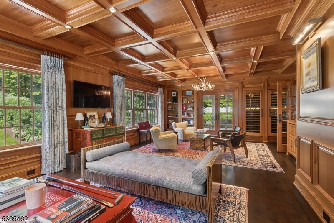
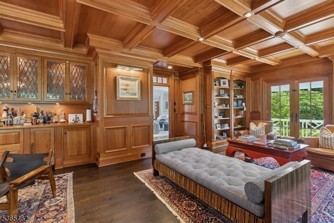
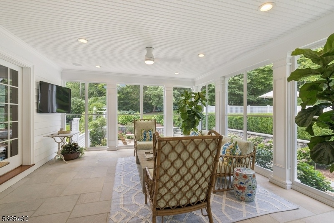
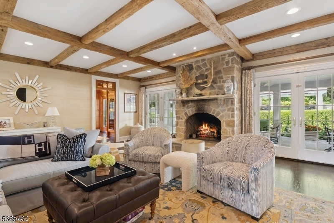
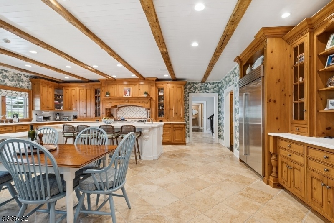
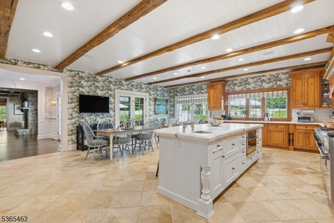
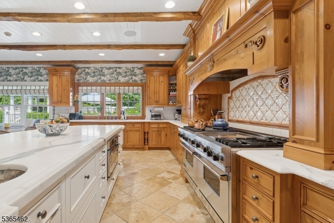
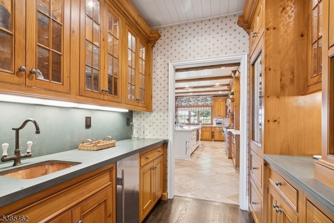
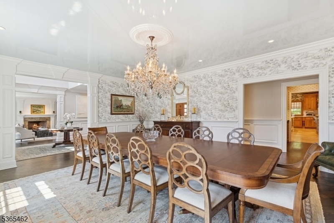
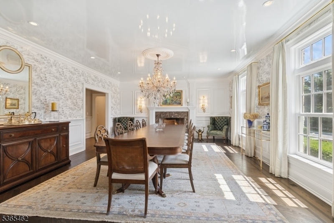
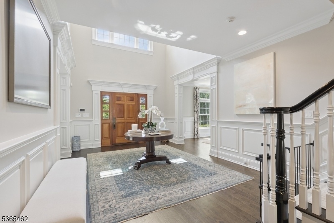
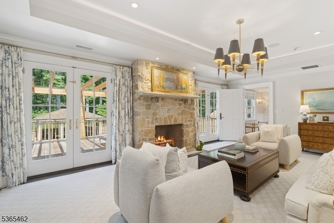
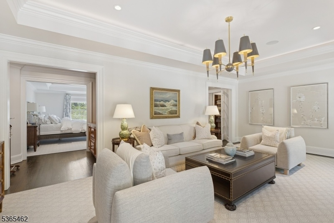
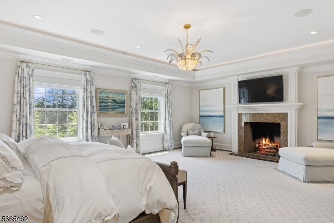
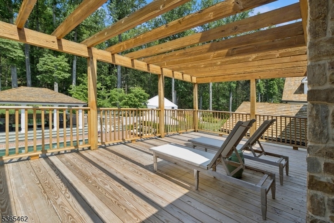
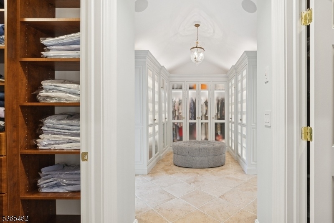
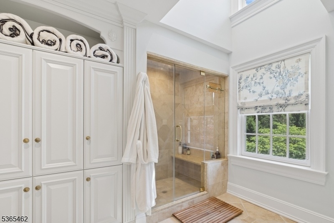
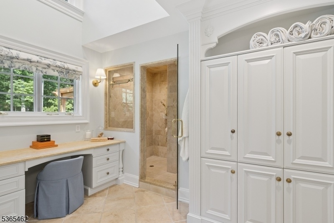
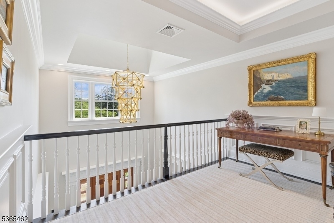
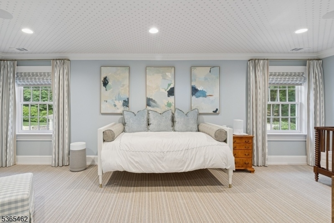
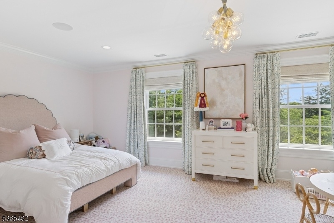
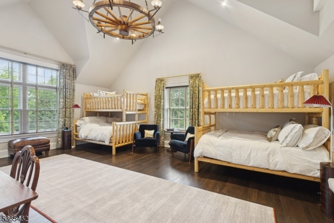
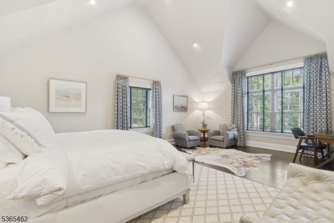
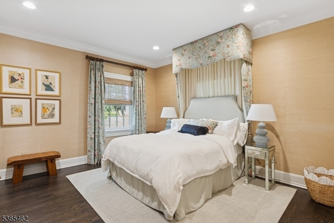
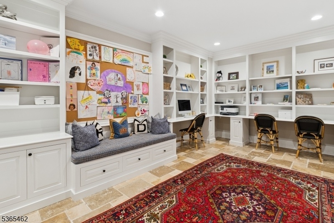
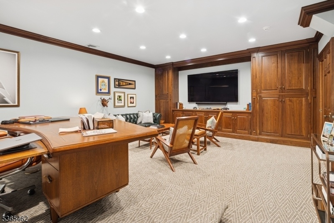
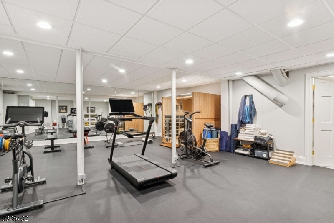
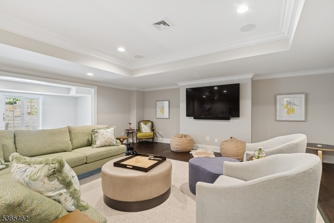
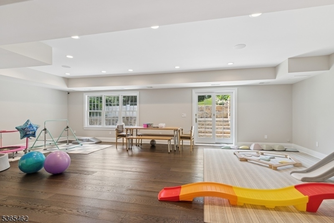
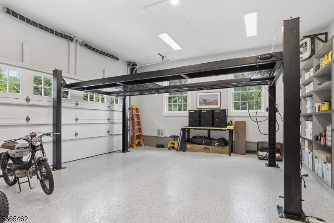
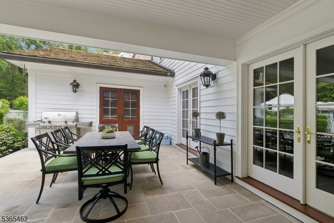
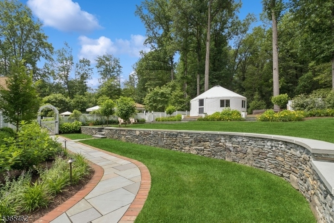
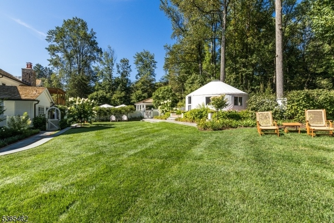
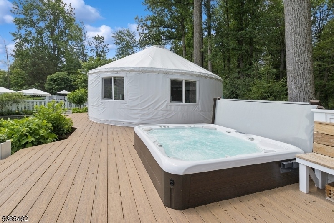
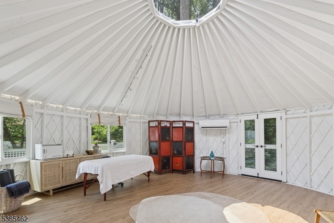
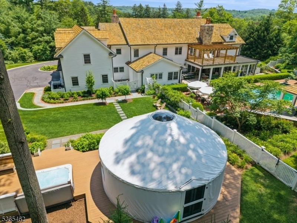
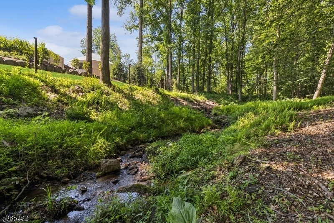
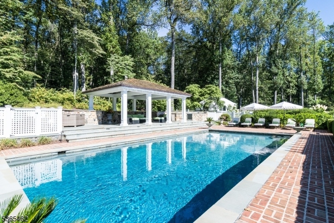
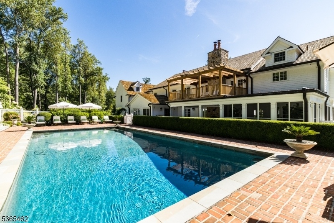
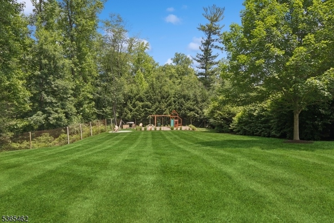
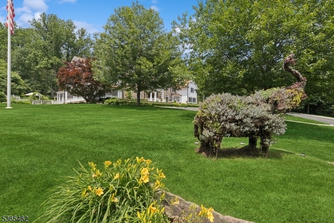
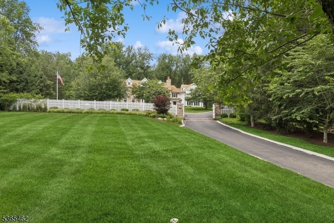
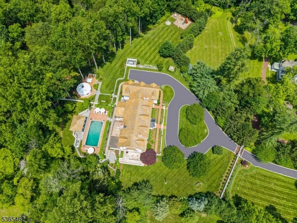
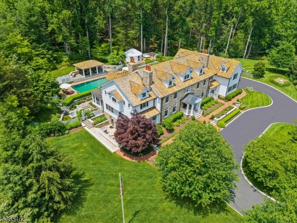
Price: $4,695,000
GSMLS: 3971748Type: Single Family
Style: Colonial
Beds: 6
Baths: 7 Full & 2 Half
Garage: 4-Car
Year Built: 2004
Acres: 5.44
Property Tax: $63,742
Description
Nestled on 5.4 meticulously landscaped acres, this stunning renovated estate in Mendham is a true gem. Spanning over 9,000 sqft, the home features an impressive foyer with a soaring 25-foot ceiling, complemented by exquisite moldings, millwork, beams, paneling, and hardwood floors throughout. The chef's dream kitchen is equipped with high-end appliances, including a 6-burner Viking range, double ovens, Sub Zero refrigerator, and honed marble countertops.With 6 fireplaces, the home radiates warmth and natural light in every room. The luxurious primary suite offers a serene retreat with a sitting area, fieldstone fireplace, and dual baths with radiant heated floors. The estate includes 6 bedrooms and 7.2 baths, all with ensuite facilities for added convenience.The lower level is a walk-out oasis featuring a gym, study, office, wine cellar, and recreation rooms, perfect for entertaining. Outdoors, indulge in a resort-like experience with a pool, covered veranda, hot tub, fire pit, and a designer yurt overlooking a tranquil stream.Additional features include a whole-house generator and a 4-car garage with a lift for car enthusiasts. Conveniently located near shopping, dining, and transportation, this stately yet modernized estate is a unique opportunity not to be missed.
Rooms Sizes
Kitchen:
23x27 First
Dining Room:
17x26 First
Living Room:
19x23 First
Family Room:
19x23 First
Den:
17x32 First
Bedroom 1:
19x23 Second
Bedroom 2:
18x23 Second
Bedroom 3:
16x22 Second
Bedroom 4:
17x22 Second
Room Levels
Basement:
Exercise,GameRoom,PowderRm,RecRoom,Sauna,Utility,Walkout
Ground:
n/a
Level 1:
1Bedroom,Breakfst,Den,DiningRm,FamilyRm,Foyer,Kitchen,LivingRm,Pantry,PowderRm,Screened
Level 2:
4+Bedrms,BathMain,BathOthr,DiningRm,Laundry,SittngRm
Level 3:
n/a
Level Other:
n/a
Room Features
Kitchen:
Center Island, Eat-In Kitchen, Pantry, Separate Dining Area
Dining Room:
Formal Dining Room
Master Bedroom:
Fireplace, Full Bath, Sitting Room, Walk-In Closet
Bath:
n/a
Interior Features
Square Foot:
n/a
Year Renovated:
2023
Basement:
Yes - Finished, Walkout
Full Baths:
7
Half Baths:
2
Appliances:
Cooktop - Gas, Dishwasher, Dryer, Generator-Built-In, Kitchen Exhaust Fan, Microwave Oven, Range/Oven-Gas, Washer, Wine Refrigerator
Flooring:
Stone, Wood
Fireplaces:
6
Fireplace:
Bedroom 1, Dining Room, Family Room, Gas Fireplace, Living Room
Interior:
BarDry,BarWet,CeilBeam,CeilCath,CeilHigh,SecurSys,SoakTub,StallShw,WlkInCls,WndwTret
Exterior Features
Garage Space:
4-Car
Garage:
Attached Garage, See Remarks
Driveway:
Blacktop, Circular
Roof:
Wood Shingle
Exterior:
CedarSid,Stone
Swimming Pool:
Yes
Pool:
In-Ground Pool
Utilities
Heating System:
4+ Units, Multi-Zone, Radiant - Hot Water
Heating Source:
Gas-Natural
Cooling:
4+ Units, Central Air, Multi-Zone Cooling
Water Heater:
Gas
Water:
Well
Sewer:
Septic 5+ Bedroom Town Verified
Services:
Garbage Extra Charge
Lot Features
Acres:
5.44
Lot Dimensions:
n/a
Lot Features:
Open Lot, Stream On Lot, Wooded Lot
School Information
Elementary:
Mendham Township Elementary School (K-4)
Middle:
Mendham Township Middle School (5-8)
High School:
n/a
Community Information
County:
Morris
Town:
Mendham Twp.
Neighborhood:
n/a
Application Fee:
n/a
Association Fee:
n/a
Fee Includes:
n/a
Amenities:
n/a
Pets:
n/a
Financial Considerations
List Price:
$4,695,000
Tax Amount:
$63,742
Land Assessment:
$443,600
Build. Assessment:
$3,028,500
Total Assessment:
$3,472,100
Tax Rate:
1.94
Tax Year:
2024
Ownership Type:
Fee Simple
Listing Information
MLS ID:
3971748
List Date:
06-25-2025
Days On Market:
228
Listing Broker:
WEICHERT REALTORS
Listing Agent:
Roger Christman


















































Request More Information
Shawn and Diane Fox
RE/MAX American Dream
3108 Route 10 West
Denville, NJ 07834
Call: (973) 277-7853
Web: MountainClubNJ.com




