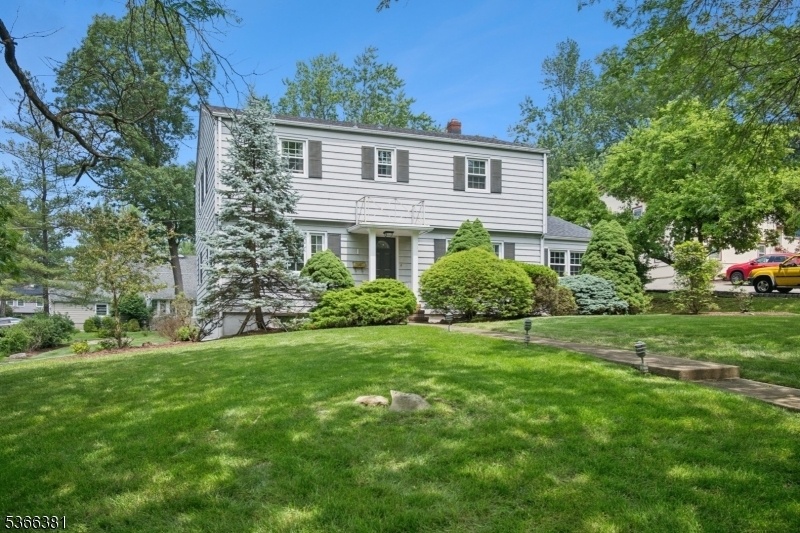1 Hillary Ct
Livingston Twp, NJ 07039






























Price: $1,250,000
GSMLS: 3971787Type: Single Family
Style: Colonial
Beds: 4
Baths: 2 Full & 1 Half
Garage: 2-Car
Year Built: 1965
Acres: 0.38
Property Tax: $16,997
Description
Set On A Quiet Cul-de-sac In The Sought-after Burnet Hill Neighborhood, This Beautifully Maintained Home Offers Over 2,700 Sq Ft Of Comfortable Living Space. Freshly Painted With Neutral Tones Throughout, It Is Truly Move-in Ready.the Main Level Features Hardwood Floors, Recessed Lighting, And A Welcoming Layout. Enjoy A Spacious Front-to-back Living Room With Large Picture Windows And Elegant Crown Molding, Alongside A Formal Dining Room Perfect For Gatherings. The Updated Eat-in Kitchen Boasts Wood Cabinetry, Granite Countertops, Stainless Steel Appliances, And A Center Island For Convenient Meal Prep. Just Off The Kitchen Is The Cozy Family Room ? A Perfect Spot To Relax And Unwind. This Level Also Includes An Updated Powder Room And A Convenient First-floor Laundry Room.upstairs, The Primary Suite Offers A Private Ensuite Bath, While Three Additional Generously Sized Bedrooms Share A Full Hall Bathroom. The Finished Basement Provides Extra Living Space With A Recreation Room And A Separate Storage Area.step Outside To Your Generous Backyard With A Large Deck, Ideal For Summer Barbecues And Outdoor Entertaining.located Close To Top-rated Schools, Beautiful Parks, Recreation Facilities, Shopping, And Nyc Transportation, This Home Combines A Prime Location With Space, Style, And Functionality.
Rooms Sizes
Kitchen:
18x13 First
Dining Room:
13x11 First
Living Room:
27x13 First
Family Room:
18x13 First
Den:
n/a
Bedroom 1:
17x13 Second
Bedroom 2:
13x12 Second
Bedroom 3:
11x10 Second
Bedroom 4:
14x13 Second
Room Levels
Basement:
Rec Room, Storage Room, Utility Room
Ground:
n/a
Level 1:
DiningRm,FamilyRm,Foyer,GarEnter,Kitchen,LivingRm,PowderRm
Level 2:
4 Or More Bedrooms, Bath Main, Bath(s) Other
Level 3:
n/a
Level Other:
n/a
Room Features
Kitchen:
Eat-In Kitchen
Dining Room:
Formal Dining Room
Master Bedroom:
Full Bath
Bath:
Tub Shower
Interior Features
Square Foot:
n/a
Year Renovated:
n/a
Basement:
Yes - Finished, Full
Full Baths:
2
Half Baths:
1
Appliances:
Carbon Monoxide Detector, Dishwasher, Dryer, Kitchen Exhaust Fan, Microwave Oven, Range/Oven-Gas, Self Cleaning Oven, Sump Pump, Washer
Flooring:
Tile, Wood
Fireplaces:
No
Fireplace:
n/a
Interior:
Blinds,CODetect,FireExtg,SecurSys,SmokeDet,TubShowr
Exterior Features
Garage Space:
2-Car
Garage:
Attached Garage, Garage Door Opener
Driveway:
2 Car Width
Roof:
Asphalt Shingle
Exterior:
Aluminum Siding
Swimming Pool:
No
Pool:
n/a
Utilities
Heating System:
1 Unit, Forced Hot Air
Heating Source:
Gas-Natural
Cooling:
1 Unit, Central Air
Water Heater:
Gas
Water:
Public Water
Sewer:
Public Sewer
Services:
Fiber Optic Available
Lot Features
Acres:
0.38
Lot Dimensions:
104X159
Lot Features:
Cul-De-Sac, Open Lot
School Information
Elementary:
BURNET
Middle:
HERITAGE
High School:
LIVINGSTON
Community Information
County:
Essex
Town:
Livingston Twp.
Neighborhood:
Burnet Hill
Application Fee:
n/a
Association Fee:
n/a
Fee Includes:
n/a
Amenities:
n/a
Pets:
n/a
Financial Considerations
List Price:
$1,250,000
Tax Amount:
$16,997
Land Assessment:
$369,300
Build. Assessment:
$325,600
Total Assessment:
$694,900
Tax Rate:
2.45
Tax Year:
2024
Ownership Type:
Fee Simple
Listing Information
MLS ID:
3971787
List Date:
06-26-2025
Days On Market:
0
Listing Broker:
C-21 NEW BEGINNINGS
Listing Agent:






























Request More Information
Shawn and Diane Fox
RE/MAX American Dream
3108 Route 10 West
Denville, NJ 07834
Call: (973) 277-7853
Web: MountainClubNJ.com

