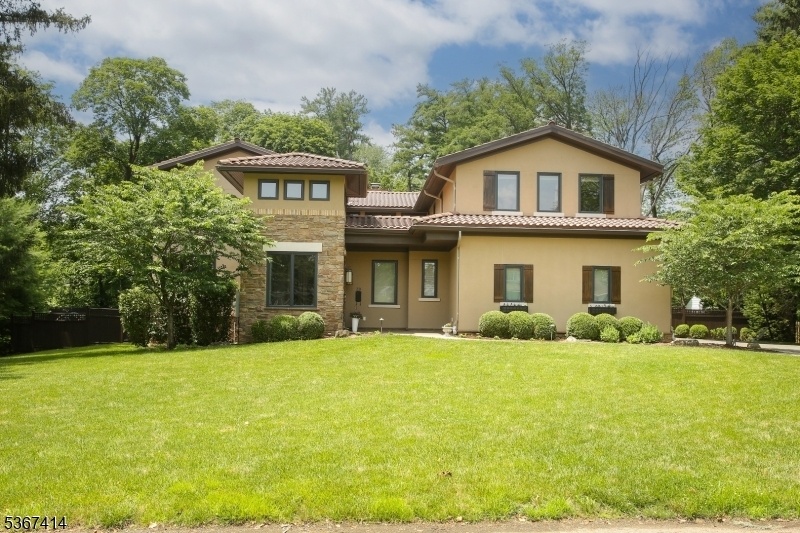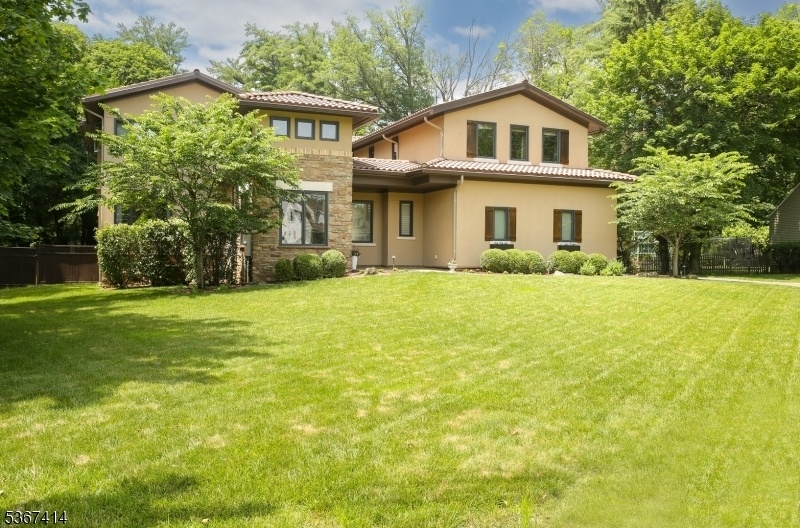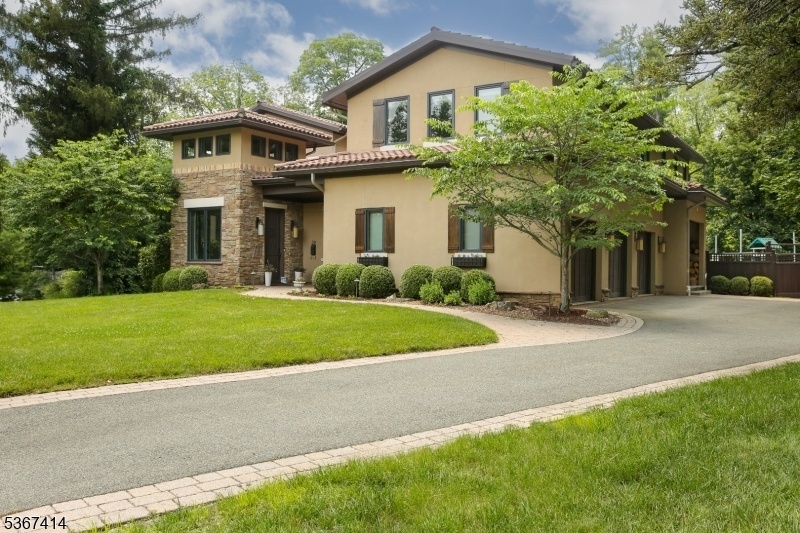39 Crescent Dr
Morris Twp, NJ 07960


















































Price: $1,980,000
GSMLS: 3971802Type: Single Family
Style: Colonial
Beds: 5
Baths: 4 Full & 2 Half
Garage: 3-Car
Year Built: 2012
Acres: 0.46
Property Tax: $25,433
Description
Nestled In One Of Morris Township's Most Desirable Neighborhoods, This Breathtaking Custom Built Home Designed By Award Winning Architect J Costantin, Was Built With Inspiration, Drawn Straight From The Hills Of Tuscany. Timeless Architecture, Rich Textures, Every Detail Evokes A Sense Of Old World Charm And Modern Sophistication. Layout, Elegant Archways , Soaring Ceilings, 20 Zones Of Radiant Heat Including Basement And Garage, Exquisite Hardwood Floors Throughout, Recessed Lighting, 4 Zones Of Central Air, Court Yard With Fireplace, Outdoor Patio With The Works, And An Oversized 3 Car Garage Are Just A Few Of The Amenities This Home Has To Offer. Just Start By Walking Into The Foyer With Custom Vaulted Tongue & Groove Ceiling, Oversized Windows Down The Hallway & Double French Doors To The Open Courtyard W/stone Fireplace & Center Stone Furniture Table Surrounded By Oversized Windows! The Heart Of The Home, A Chef's Kitchen W/high End Appliances, A Walk-in Pantry & Separate Butler's Pantry W/wine Fridge And Plumbing For A Coffee Maker. A Sun-drenched Great Rm W/french Doors To Outside Patio W/built In Barbecue And Plenty Of Entertaining Space! Upstairs There Are 4 Bedrooms Plus The Primary Oversized Master Suite W/full Bath, Walk-in Closet, Sitting Area, & Doors That Open To A Large Deck Balcony. Jack & Jill Bathrooms. Custom Staircase To Lower Level W/finished Basement + Full Bath, Play Rooms, Office & Rec Room. A Rare Opportunity To Be Close To Morristown & The Train!
Rooms Sizes
Kitchen:
17x19
Dining Room:
15x18
Living Room:
13x14 First
Family Room:
15x27 Basement
Den:
First
Bedroom 1:
15x19 Second
Bedroom 2:
14x14 Second
Bedroom 3:
12x14 Second
Bedroom 4:
12x14
Room Levels
Basement:
BathOthr,GameRoom,Leisure,Office,RecRoom,Storage,Utility
Ground:
n/a
Level 1:
Breakfst,DiningRm,Foyer,GarEnter,GreatRm,Kitchen,Laundry,LivingRm,OutEntrn,PowderRm,SeeRem
Level 2:
4+Bedrms,BathMain,BathOthr,OutEntrn,Screened
Level 3:
Attic
Level Other:
n/a
Room Features
Kitchen:
Breakfast Bar, Center Island, Eat-In Kitchen, See Remarks, Separate Dining Area
Dining Room:
Formal Dining Room
Master Bedroom:
Full Bath, Other Room, Sitting Room, Walk-In Closet
Bath:
Bidet, Stall Shower
Interior Features
Square Foot:
n/a
Year Renovated:
n/a
Basement:
Yes - Finished, Full
Full Baths:
4
Half Baths:
2
Appliances:
Carbon Monoxide Detector, Dishwasher, Dryer, Generator-Built-In, Kitchen Exhaust Fan, Microwave Oven, Range/Oven-Electric, See Remarks, Self Cleaning Oven, Washer, Water Softener-Own, Wine Refrigerator
Flooring:
Tile, Wood
Fireplaces:
2
Fireplace:
Gas Fireplace, Great Room, See Remarks, Wood Burning
Interior:
n/a
Exterior Features
Garage Space:
3-Car
Garage:
Attached Garage, Built-In Garage, Garage Door Opener
Driveway:
1 Car Width, 2 Car Width, Blacktop
Roof:
See Remarks
Exterior:
Stone, Stucco
Swimming Pool:
Yes
Pool:
Above Ground
Utilities
Heating System:
Radiant - Hot Water, See Remarks
Heating Source:
Gas-Natural
Cooling:
4+ Units, Attic Fan, Ceiling Fan, Central Air
Water Heater:
Gas
Water:
Public Water
Sewer:
Public Sewer
Services:
Cable TV Available, Garbage Included
Lot Features
Acres:
0.46
Lot Dimensions:
n/a
Lot Features:
Level Lot
School Information
Elementary:
Woodland School (K-2)
Middle:
Frelinghuysen Middle School (6-8)
High School:
Morristown High School (9-12)
Community Information
County:
Morris
Town:
Morris Twp.
Neighborhood:
Convent Station
Application Fee:
n/a
Association Fee:
n/a
Fee Includes:
n/a
Amenities:
n/a
Pets:
Yes
Financial Considerations
List Price:
$1,980,000
Tax Amount:
$25,433
Land Assessment:
$363,000
Build. Assessment:
$907,400
Total Assessment:
$1,270,400
Tax Rate:
2.00
Tax Year:
2024
Ownership Type:
Fee Simple
Listing Information
MLS ID:
3971802
List Date:
06-26-2025
Days On Market:
0
Listing Broker:
KELLER WILLIAMS METROPOLITAN
Listing Agent:


















































Request More Information
Shawn and Diane Fox
RE/MAX American Dream
3108 Route 10 West
Denville, NJ 07834
Call: (973) 277-7853
Web: MountainClubNJ.com




