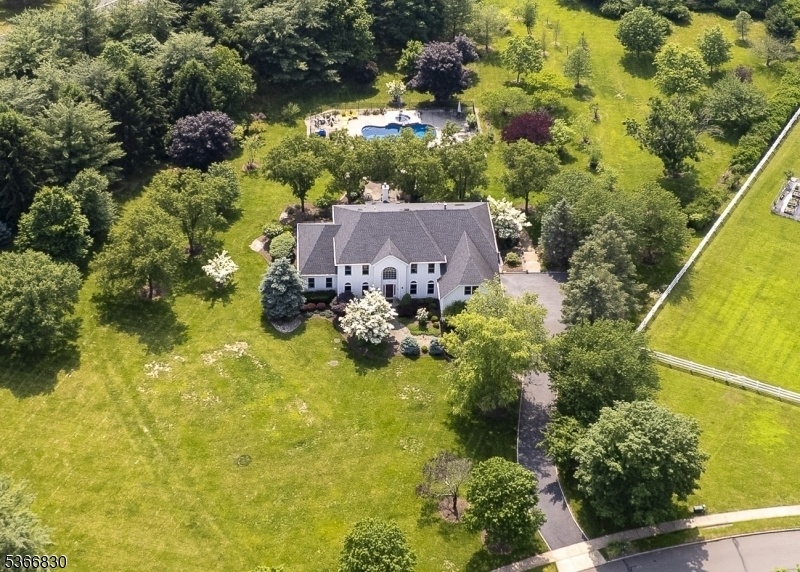162 Updikes Mill Rd
Montgomery Twp, NJ 08502















































Price: $1,485,000
GSMLS: 3971897Type: Single Family
Style: Colonial
Beds: 4
Baths: 4 Full & 1 Half
Garage: 4-Car
Year Built: 1996
Acres: 4.09
Property Tax: $24,814
Description
Just Minutes From Princeton And Worlds Away From Ordinary, This Impeccably Upgraded Estate-style Home Is What Happens When Good Taste Meets Great Planning And Decides To Throw One Unforgettable Pool Party! Set On Four Lush, Professionally Landscaped Acres That Roll Out Like A Private Park, This Home Makes The Most Of Every Season, With Ornamental Trees And Tasteful Plantings That Practically Bloom On Cue. But The Real Scene-stealer Is The Dazzling Saltwater Pool And Spa That Shimmer In The Sun, All Embraced By Tiered Composite Decks And An Alfresco Sound System That Turns Any Day Into A Celebration. Inside, The Mood Is Open, Airy, And Primed For Entertaining. A Sky-high Family Room With A Gas Fireplace Anchors The Layout, While The Gourmet Kitchen Pulls Double Duty As Prep Zone And Hangout Hub, Thanks To Its Oversized Island, Sub-zero Refrigerator And Wine Fridge, And Invisible Bose Speakers Overhead. The Sunroom, Home Office, And Formal Spaces Are All Beautifully Presented. Updated Baths Bring Polish To The Upstairs Bedrooms, Reached Via Front And Back Stairs. The Primary Suite Adds A Touch Of Indulgence With Two Bonus Sitting Rooms And A Hotel-worthy Bathroom Renovation Featuring An Oversized Shower With Body Jets And Laundry Chute.twin Bedrooms Share A Renovated Jack And Jill Bathroom, And The Guest Bedroom Has A Private Bath. With Its Five-bedroom Septic, The Walk-out Finished Basement With A Full Bathroom Offers Flexibility For Extended Stay Visitors.
Rooms Sizes
Kitchen:
25x20 First
Dining Room:
13x15 First
Living Room:
12x20 First
Family Room:
14x23 First
Den:
n/a
Bedroom 1:
17x16 Second
Bedroom 2:
13x14 Second
Bedroom 3:
11x15 Second
Bedroom 4:
12x12 Second
Room Levels
Basement:
Bath(s) Other, Exercise Room, Rec Room, Storage Room, Walkout, Workshop
Ground:
n/a
Level 1:
Breakfst,DiningRm,FamilyRm,Foyer,GarEnter,InsdEntr,Kitchen,Laundry,LivingRm,Office,Pantry,Porch,PowderRm
Level 2:
4+Bedrms,BathMain,BathOthr,SittngRm
Level 3:
n/a
Level Other:
n/a
Room Features
Kitchen:
Breakfast Bar, Center Island, Eat-In Kitchen, Pantry
Dining Room:
Formal Dining Room
Master Bedroom:
Full Bath, Sitting Room, Walk-In Closet
Bath:
Stall Shower
Interior Features
Square Foot:
n/a
Year Renovated:
n/a
Basement:
Yes - Finished, Full, Walkout
Full Baths:
4
Half Baths:
1
Appliances:
Central Vacuum, Cooktop - Gas, Dishwasher, Dryer, Generator-Hookup, Microwave Oven, Refrigerator, Wall Oven(s) - Gas, Washer, Wine Refrigerator
Flooring:
Carpeting, Wood
Fireplaces:
1
Fireplace:
Family Room, Gas Fireplace
Interior:
Blinds,CeilCath,CedrClst,CeilHigh,Skylight,StallShw,TubShowr,WlkInCls,WndwTret
Exterior Features
Garage Space:
4-Car
Garage:
Attached Garage, Garage Door Opener
Driveway:
Blacktop, Paver Block
Roof:
Asphalt Shingle
Exterior:
Stucco
Swimming Pool:
Yes
Pool:
Heated, In-Ground Pool
Utilities
Heating System:
Forced Hot Air, Multi-Zone
Heating Source:
Gas-Natural
Cooling:
Ceiling Fan, Central Air, Multi-Zone Cooling
Water Heater:
Gas
Water:
Public Water
Sewer:
Septic 5+ Bedroom Town Verified
Services:
Cable TV Available, Garbage Extra Charge
Lot Features
Acres:
4.09
Lot Dimensions:
n/a
Lot Features:
Level Lot, Open Lot
School Information
Elementary:
ORCHARD
Middle:
MONTGOMERY
High School:
MONTGOMERY
Community Information
County:
Somerset
Town:
Montgomery Twp.
Neighborhood:
n/a
Application Fee:
n/a
Association Fee:
n/a
Fee Includes:
n/a
Amenities:
Pool-Outdoor
Pets:
n/a
Financial Considerations
List Price:
$1,485,000
Tax Amount:
$24,814
Land Assessment:
$322,600
Build. Assessment:
$401,700
Total Assessment:
$724,300
Tax Rate:
3.38
Tax Year:
2024
Ownership Type:
Fee Simple
Listing Information
MLS ID:
3971897
List Date:
06-26-2025
Days On Market:
0
Listing Broker:
CALLAWAY HENDERSON SOTHEBY'S IR
Listing Agent:















































Request More Information
Shawn and Diane Fox
RE/MAX American Dream
3108 Route 10 West
Denville, NJ 07834
Call: (973) 277-7853
Web: MountainClubNJ.com

