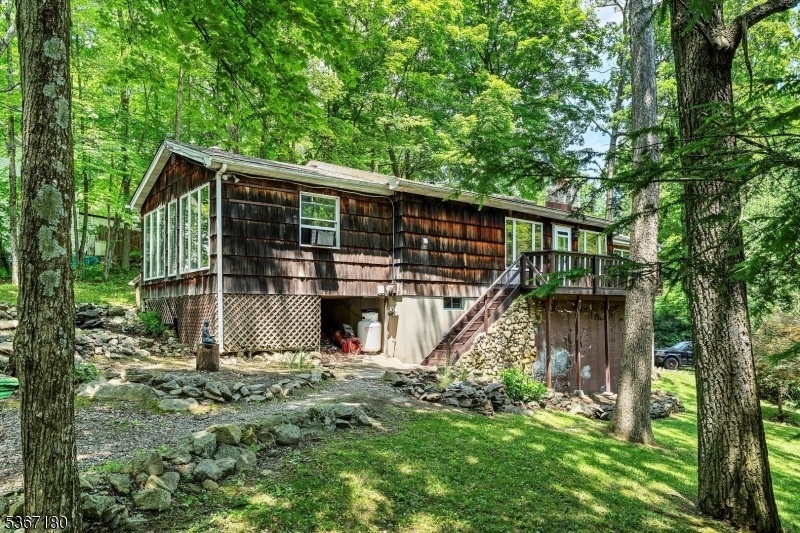530 Tranquility Dr
Vernon Twp, NJ 07422


































Price: $329,000
GSMLS: 3971950Type: Single Family
Style: Ranch
Beds: 3
Baths: 2 Full
Garage: 2-Car
Year Built: 1970
Acres: 0.28
Property Tax: $6,834
Description
Looking For An Affordable Way To Start Your Home Ownership Journey In Today's Market? Come Tour This Lake Community Ranch On A Corner Lot In A Neighborhood Setting. This Home's Offerings Are Packaged In A Modest Space With A Big Home Feel. Very Large Primary Bedroom With A Walk-in Closet And Full Primary Bathroom. This Bedroom Is Showered In Light From Windows, Skylight And Sliding Doors To Private Deck. Bedrooms Are Set Away From Main Living Areas. Kitchen Is A Galley Style Open To Dining Room Offering A Large Open Concept Space To Gather With 2 Pantries, Plenty Of Counter/cabinet Space And New Oven/range And Refrigerator. Generous Family Room Can Accommodate Any Size Furniture. Improvements Have Been Made Over The Past Couple Of Years Like A Brand New Roof, A New Stack On Wood Burning Stove And Footing On Rear Deck. No Lugging Laundry Up And Down From The Basement, There Is A Brand New Stackable Washer/dryer Conveniently Located On Main Level. The 2 Car Garage (with Opener) Offers Tons Of Storage, Pull In The Cars And Keep Them Clean! One Of The Community's Beaches And Lake Are A Short Distance Down The Street, You Won't Even Need To Load Up The Car! It's Your Turn To Take It From Here And Continue Improvements As You See Fit. Home Is Being Sold As-is.
Rooms Sizes
Kitchen:
n/a
Dining Room:
n/a
Living Room:
n/a
Family Room:
n/a
Den:
n/a
Bedroom 1:
n/a
Bedroom 2:
n/a
Bedroom 3:
n/a
Bedroom 4:
n/a
Room Levels
Basement:
n/a
Ground:
GarEnter
Level 1:
3 Bedrooms, Bath Main, Bath(s) Other, Dining Room, Family Room, Kitchen
Level 2:
n/a
Level 3:
n/a
Level Other:
n/a
Room Features
Kitchen:
Galley Type, Pantry
Dining Room:
Formal Dining Room
Master Bedroom:
1st Floor, Full Bath, Walk-In Closet
Bath:
Stall Shower
Interior Features
Square Foot:
n/a
Year Renovated:
n/a
Basement:
Yes - Partial, Unfinished, Walkout
Full Baths:
2
Half Baths:
0
Appliances:
Carbon Monoxide Detector, Dishwasher, Microwave Oven, Range/Oven-Gas, Refrigerator, Self Cleaning Oven, Stackable Washer/Dryer
Flooring:
Wood
Fireplaces:
2
Fireplace:
Dining Room, See Remarks, Wood Burning, Wood Stove-Freestanding
Interior:
Blinds,CODetect,CeilHigh,Skylight,SmokeDet,StallShw,TubShowr,WlkInCls
Exterior Features
Garage Space:
2-Car
Garage:
Attached Garage, Built-In Garage, Garage Door Opener, Garage Under
Driveway:
Gravel
Roof:
Asphalt Shingle
Exterior:
CedarSid
Swimming Pool:
No
Pool:
n/a
Utilities
Heating System:
Baseboard - Hotwater
Heating Source:
Oil Tank Above Ground - Inside
Cooling:
Window A/C(s)
Water Heater:
Electric
Water:
Private, Well
Sewer:
Septic
Services:
Cable TV
Lot Features
Acres:
0.28
Lot Dimensions:
n/a
Lot Features:
Corner
School Information
Elementary:
VERNON
Middle:
VERNON
High School:
VERNON
Community Information
County:
Sussex
Town:
Vernon Twp.
Neighborhood:
Highland Lakes
Application Fee:
n/a
Association Fee:
$1,400 - Annually
Fee Includes:
Maintenance-Common Area, Snow Removal, Trash Collection
Amenities:
Club House, Lake Privileges, Playground
Pets:
Yes
Financial Considerations
List Price:
$329,000
Tax Amount:
$6,834
Land Assessment:
$197,800
Build. Assessment:
$110,600
Total Assessment:
$308,400
Tax Rate:
2.44
Tax Year:
2024
Ownership Type:
Fee Simple
Listing Information
MLS ID:
3971950
List Date:
06-26-2025
Days On Market:
0
Listing Broker:
HOWARD HANNA RAND REALTY
Listing Agent:


































Request More Information
Shawn and Diane Fox
RE/MAX American Dream
3108 Route 10 West
Denville, NJ 07834
Call: (973) 277-7853
Web: MountainClubNJ.com

