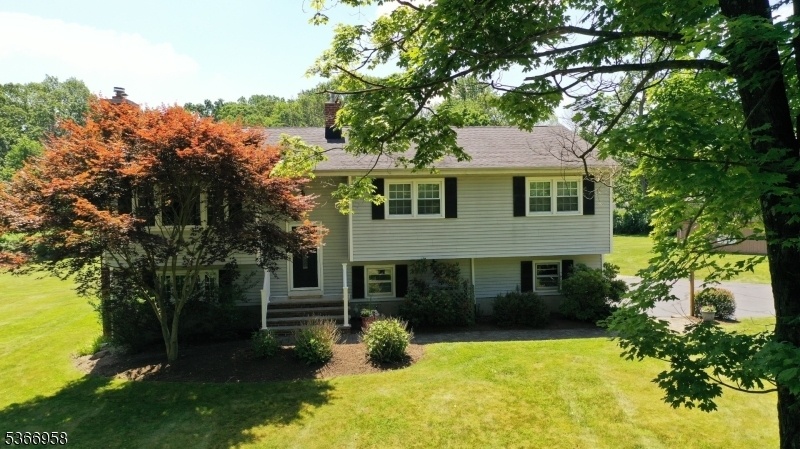5 Parker Rd
Chester Twp, NJ 07930








































Price: $775,000
GSMLS: 3972271Type: Single Family
Style: Bi-Level
Beds: 4
Baths: 3 Full
Garage: 2-Car
Year Built: 1967
Acres: 2.20
Property Tax: $12,503
Description
This Immaculate & Continuously Updated 4 Bedroom/3 Bathroom Bi-level On A Gorgeous Piece Of Property In Chester Township Is A Dream Come True! Enter The First Floor To Find A Spacious, Updated, Eat-in Kitchen W/ Expansive Granite Countertops, New Stainless Steel Appliances, Dry Bar, Granite Peninsula W/ Seating, Built In Desk & Double Slider To The Large Wooden Deck Overlooking The Pool & Expansive Backyard. The Kitchen Flows Into The Comfortable Living Room W/ Brick Hearth, Wood-burning Fp & Lovely Built-in Bookcases. Additionally, The First Floor Features A Primary Suite W/ Updated Bath, Two Additional Bedrooms & A Second Updated Hallway Bath. Travel To The Ground Floor To Be Treated To A Fourth Bedroom/office, Expansive, Bright Family Room W/ Built-in Cubby/organizational System, Large Storage Closet & Walk-out To The Under Deck Paver Patio & Pool. This Level Also Features A Laundry Room & Another Full Bath, Perfect For Showering Up After A Swim In The Pool. The Enormous, Flat Backyard Is Truly An Oasis, Consisting Of The Beautiful Fenced In Salt-water Pool W/ 1-year-old Liner, A Large, Stone Firepit, A Spacious Shed Used As A Workshop & For Entertainment & A Second Storage Shed. Add The Additional Paver Patio, Wood Deck Off The Kitchen, Enormous Driveway & Professional Landscaping & You'll See There's Something For Everyone To Enjoy! With Continuous Upgrades & Maintenance, Including A Pre-inspected Septic, This Home Is Completely Ready To Be Enjoyed!
Rooms Sizes
Kitchen:
23x21 First
Dining Room:
n/a
Living Room:
15x14 First
Family Room:
23x20 Ground
Den:
n/a
Bedroom 1:
15x13 First
Bedroom 2:
14x11 First
Bedroom 3:
11x10 First
Bedroom 4:
13x12 Ground
Room Levels
Basement:
n/a
Ground:
1Bedroom,BathOthr,FamilyRm,GarEnter,Laundry,Utility,Walkout
Level 1:
3Bedroom,BathMain,BathOthr,Foyer,Kitchen,LivingRm,OutEntrn
Level 2:
n/a
Level 3:
n/a
Level Other:
n/a
Room Features
Kitchen:
Breakfast Bar, Eat-In Kitchen, Separate Dining Area
Dining Room:
n/a
Master Bedroom:
1st Floor, Full Bath, Walk-In Closet
Bath:
Stall Shower
Interior Features
Square Foot:
2,416
Year Renovated:
n/a
Basement:
No
Full Baths:
3
Half Baths:
0
Appliances:
Dishwasher, Dryer, Generator-Hookup, Microwave Oven, Range/Oven-Electric, Refrigerator, Washer, Water Filter, Wine Refrigerator
Flooring:
Carpeting, Tile, Wood
Fireplaces:
1
Fireplace:
Living Room, Wood Burning
Interior:
BarDry,Blinds,StallShw,TubShowr,WlkInCls
Exterior Features
Garage Space:
2-Car
Garage:
Attached,DoorOpnr,InEntrnc
Driveway:
1 Car Width, Additional Parking, Blacktop
Roof:
Asphalt Shingle
Exterior:
Vinyl Siding
Swimming Pool:
n/a
Pool:
n/a
Utilities
Heating System:
1 Unit, Multi-Zone
Heating Source:
Gas-Natural
Cooling:
1 Unit
Water Heater:
Gas
Water:
Public Water
Sewer:
Septic 4 Bedroom Town Verified
Services:
Cable TV Available, Garbage Extra Charge
Lot Features
Acres:
2.20
Lot Dimensions:
n/a
Lot Features:
n/a
School Information
Elementary:
Bragg Intermediate School (3-5)
Middle:
Black River Middle School (6-8)
High School:
n/a
Community Information
County:
Morris
Town:
Chester Twp.
Neighborhood:
n/a
Application Fee:
n/a
Association Fee:
n/a
Fee Includes:
n/a
Amenities:
Pool-Outdoor
Pets:
Yes
Financial Considerations
List Price:
$775,000
Tax Amount:
$12,503
Land Assessment:
$252,000
Build. Assessment:
$230,000
Total Assessment:
$482,000
Tax Rate:
2.59
Tax Year:
2024
Ownership Type:
Fee Simple
Listing Information
MLS ID:
3972271
List Date:
06-28-2025
Days On Market:
0
Listing Broker:
KL SOTHEBY'S INT'L. REALTY
Listing Agent:








































Request More Information
Shawn and Diane Fox
RE/MAX American Dream
3108 Route 10 West
Denville, NJ 07834
Call: (973) 277-7853
Web: MountainClubNJ.com




