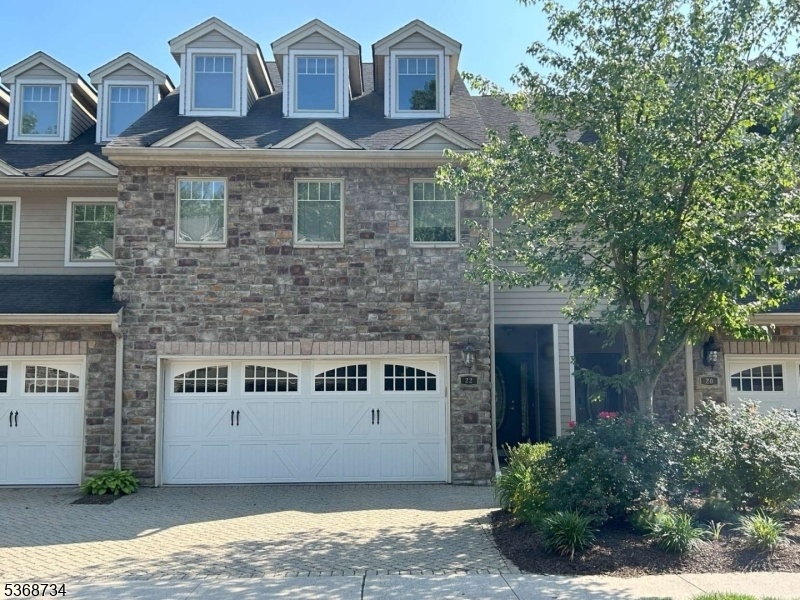22 Eggers Ct
Summit City, NJ 07901


































Price: $1,099,000
GSMLS: 3972718Type: Condo/Townhouse/Co-op
Style: Townhouse-Interior
Beds: 3
Baths: 3 Full & 1 Half
Garage: 2-Car
Year Built: 2007
Acres: 5.00
Property Tax: $14,296
Description
Welcome To 22 Eggers Court, A Beautifully Appointed Townhome Nestled In The Coveted Summit Square Community. Just? A Mile From Downtown Summit And Its Midtown-direct Nj Transit Train Station. This 3 Bedroom And 3.5 Bathroom Townhome Spans Over Three Light-filled Levels. A Welcoming Foyer Opens Into An Open-plan Living Space Ideal For Entertaining, Featuring A Living Room With A Gas Fireplace And Ample Natural Light. Gleaming Hardwood Floors, Thick Crown Moldings, Designer Lighting, And A Neutral Palette Throughout?exuding A Refined Yet Comfortable Ambiance. The Kitchen Impresses With Floor-to-ceiling Cabinetry, White Granite Countertops, Stainless Steel Appliances, And A Large Center Island. Glass Sliding Doors From The Dining Area Lead To A Private Brick-paver Patio With Lush Greenery. Primary Suite On The Second Floor Boasts Three Large Windows, A Custom Walk-in Closet, And A Spa-like En-suite Bath With Floor-to-ceiling Tile. Also On This Level: Laundry And Two Additional Bedrooms And A Full Bathroom. The Third Level Loft Serves As An Ideal Guest Suite Or Home Office, Complete With Full Bath And Ample Storage. Unfinished Basement Provides Large Storage Area Or Opportunity To Finish To Buyers Preferences. Attached Two-car Garage Plus Additional Driveway Parking Adds Convenience.
Rooms Sizes
Kitchen:
n/a
Dining Room:
n/a
Living Room:
n/a
Family Room:
n/a
Den:
n/a
Bedroom 1:
n/a
Bedroom 2:
n/a
Bedroom 3:
n/a
Bedroom 4:
n/a
Room Levels
Basement:
Storage Room
Ground:
DiningRm,FamilyRm,Foyer,GarEnter,Kitchen,LivingRm,LivDinRm
Level 1:
3 Bedrooms, Bath Main, Laundry Room
Level 2:
1 Bedroom, Den, Living Room
Level 3:
n/a
Level Other:
n/a
Room Features
Kitchen:
Breakfast Bar, Center Island, Eat-In Kitchen, Separate Dining Area
Dining Room:
Living/Dining Combo
Master Bedroom:
Full Bath, Walk-In Closet
Bath:
Stall Shower
Interior Features
Square Foot:
n/a
Year Renovated:
n/a
Basement:
Yes - Unfinished
Full Baths:
3
Half Baths:
1
Appliances:
Carbon Monoxide Detector, Central Vacuum, Dishwasher, Disposal, Dryer, Kitchen Exhaust Fan, Range/Oven-Gas, Washer
Flooring:
Tile, Wood
Fireplaces:
1
Fireplace:
Gas Fireplace, Living Room
Interior:
Blinds,CODetect,AlrmFire,CeilHigh,SmokeDet,SoakTub,StallShw,WlkInCls,Whrlpool
Exterior Features
Garage Space:
2-Car
Garage:
Attached Garage, Finished Garage, Oversize Garage
Driveway:
2 Car Width, Additional Parking, Off-Street Parking
Roof:
Asphalt Shingle
Exterior:
Composition Shingle, Stone
Swimming Pool:
No
Pool:
n/a
Utilities
Heating System:
2 Units, Forced Hot Air, Multi-Zone
Heating Source:
Gas-Natural
Cooling:
2 Units, Central Air, Multi-Zone Cooling
Water Heater:
Gas
Water:
Public Water
Sewer:
Public Sewer
Services:
Cable TV Available, Fiber Optic Available, Garbage Included
Lot Features
Acres:
5.00
Lot Dimensions:
n/a
Lot Features:
Level Lot, Private Road
School Information
Elementary:
Jefferson
Middle:
Summit MS
High School:
Summit HS
Community Information
County:
Union
Town:
Summit City
Neighborhood:
Summit Square COmmun
Application Fee:
n/a
Association Fee:
$550 - Monthly
Fee Includes:
Maintenance-Common Area, Maintenance-Exterior, Snow Removal, Trash Collection
Amenities:
n/a
Pets:
Cats OK, Dogs OK, Yes
Financial Considerations
List Price:
$1,099,000
Tax Amount:
$14,296
Land Assessment:
$65,000
Build. Assessment:
$263,200
Total Assessment:
$328,200
Tax Rate:
4.36
Tax Year:
2024
Ownership Type:
Condominium
Listing Information
MLS ID:
3972718
List Date:
07-01-2025
Days On Market:
0
Listing Broker:
HOMEZU
Listing Agent:


































Request More Information
Shawn and Diane Fox
RE/MAX American Dream
3108 Route 10 West
Denville, NJ 07834
Call: (973) 277-7853
Web: MountainClubNJ.com

