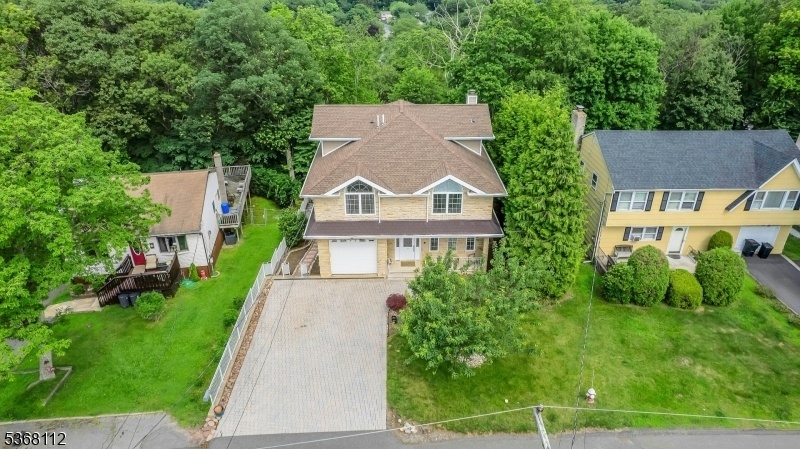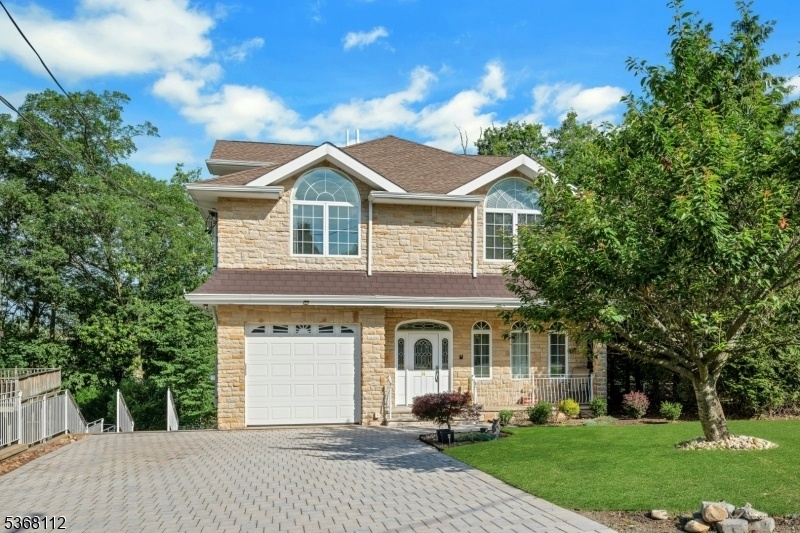14 Chincopee Ave
Hopatcong Boro, NJ 07843











































Price: $758,000
GSMLS: 3973317Type: Single Family
Style: Custom Home
Beds: 4
Baths: 3 Full & 1 Half
Garage: 1-Car
Year Built: 2012
Acres: 0.17
Property Tax: $13,143
Description
Nestled In A Serene Cul-de-sac Near The Tranquil Shores Of Lake Hopatcong, This Custom Built 4 -level Home Was Built For The Builder For Himself And Offers A Perfect Blend Of Luxury And Functionality. Boasting Four Spacious Bedrooms And 3.5 Elegantly Appointed Baths, It Provides Ample Space For Comfort And Privacy. The Open-concept Main Level With Its 9' Ceilings, Flows Seamlessly Onto The Composite Deck, Ideal For Enjoying The Sunset Views And Outdoor Gatherings, While The Covered Patio Below Offers A Cozy Retreat, Rain Or Shine. The Third Level Offers Many Uses Such As A Private Office, Media Room Or Gym. The Fully Finished Walkout Basement Adds Versatile Living Space, Including Large Family Room, Sitting Area With Fireplace, Guest Bedroom, Full Bath And Laundry Room. A Beautifully Crafted Paver Driveway Enhances Its Curb Appeal. With Public Water And Sewer, Whole House Generator, Sprinklers And Alarm System, Modern Conveniences Are At Your Fingertips. This Exceptional Property Combines Lakeside Charm With Contemporary Amenities, Creating A Truly Inviting Place To Call Home. Nearby Transportation, Restaurants, Shopping, Parks, Hiking Trails And All Lake Activities!
Rooms Sizes
Kitchen:
First
Dining Room:
First
Living Room:
First
Family Room:
Ground
Den:
n/a
Bedroom 1:
Second
Bedroom 2:
Second
Bedroom 3:
Second
Bedroom 4:
n/a
Room Levels
Basement:
n/a
Ground:
1Bedroom,BathOthr,FamilyRm,Laundry,SittngRm
Level 1:
Dining Room, Kitchen, Living Room, Powder Room
Level 2:
3 Bedrooms, Bath Main, Bath(s) Other
Level 3:
Office
Level Other:
n/a
Room Features
Kitchen:
Breakfast Bar
Dining Room:
Formal Dining Room
Master Bedroom:
Full Bath, Walk-In Closet
Bath:
Soaking Tub, Stall Shower
Interior Features
Square Foot:
3,052
Year Renovated:
n/a
Basement:
Yes - Finished, Full, Walkout
Full Baths:
3
Half Baths:
1
Appliances:
Carbon Monoxide Detector, Cooktop - Electric, Dishwasher, Generator-Built-In, Refrigerator, Stackable Washer/Dryer, Sump Pump, Wall Oven(s) - Electric
Flooring:
Tile
Fireplaces:
1
Fireplace:
Wood Burning
Interior:
CODetect,SmokeDet,SoakTub,StallShw,WlkInCls
Exterior Features
Garage Space:
1-Car
Garage:
Attached,Finished,DoorOpnr,InEntrnc,Oversize
Driveway:
2 Car Width, Paver Block
Roof:
Asphalt Shingle
Exterior:
Brick, Stone, Stucco, Vinyl Siding
Swimming Pool:
No
Pool:
n/a
Utilities
Heating System:
Forced Hot Air, Multi-Zone
Heating Source:
Electric
Cooling:
3 Units, Central Air, Multi-Zone Cooling
Water Heater:
Electric
Water:
Public Water
Sewer:
Public Sewer
Services:
Cable TV Available
Lot Features
Acres:
0.17
Lot Dimensions:
60X125
Lot Features:
Cul-De-Sac
School Information
Elementary:
n/a
Middle:
n/a
High School:
n/a
Community Information
County:
Sussex
Town:
Hopatcong Boro
Neighborhood:
n/a
Application Fee:
n/a
Association Fee:
n/a
Fee Includes:
n/a
Amenities:
n/a
Pets:
n/a
Financial Considerations
List Price:
$758,000
Tax Amount:
$13,143
Land Assessment:
$137,900
Build. Assessment:
$492,500
Total Assessment:
$630,400
Tax Rate:
2.09
Tax Year:
2024
Ownership Type:
Fee Simple
Listing Information
MLS ID:
3973317
List Date:
07-05-2025
Days On Market:
0
Listing Broker:
RE/MAX NEIGHBORHOOD PROPERTIES
Listing Agent:











































Request More Information
Shawn and Diane Fox
RE/MAX American Dream
3108 Route 10 West
Denville, NJ 07834
Call: (973) 277-7853
Web: MountainClubNJ.com

