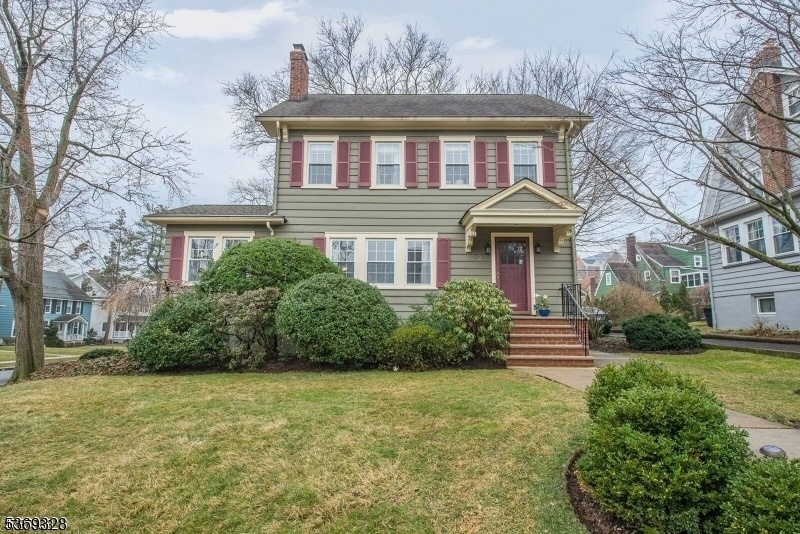2 Inness Pl
Glen Ridge Boro Twp, NJ 07028


Price: $6,500
GSMLS: 3973327Type: Single Family
Beds: 4
Baths: 2 Full & 1 Half
Garage: 1-Car
Basement: Yes
Year Built: 1925
Pets: Number Limit, Size Limit
Available: See Remarks
Description
Centrally Located In The Desirable Town Of Glen Ridge, This Well-maintained Side Hall Colonial Gives You Easy Access To Nyc Transportation, The Shopping And Restaurant Centers Of Downtown Montclair And Walnut Street, The Farmer's Market, Mountainside Hospital And Much More. Several Top-ranking Glen Ridge Schools Are Also Close By: Forest Ave Elementary, Ridgewood Elementary And Glen Ridge High School.you Will Be More Than Comfortable In This Light And Airy Home. An Open Floor Plan On The First Floor Provides Living Room, Dining Room And Kitchen Spaces That Flow One Into The Other, A Flexible Sunroom/office Space With Three Walls Of Windows, A Powder Room, And French Doors That Lead To A Deck Overlooking A Private, Fenced-in Backyard With Patio. The Carpeted Basement Provides A Cozy Family Room, A Handy Laundry Room, Full Bathroom With Shower And Storage Space, While The Second Floor Offers Four Bedrooms And Another Full Bathroom. An Extremely Spacious Room With Great Storage On The Third Floor Could Be The Fifth Bedroom, Another Family Room, Office Or Play Space. Bonus Features Include Central Air, A Newly Painted Exterior, Brand New Carpeting, 1 Car Garage, Gas Fireplace, And Newer Windows. May Be Rented Partially Furnished.
Rental Info
Lease Terms:
1 Year
Required:
1.5MthSy,CredtRpt,IncmVrfy,TenAppl,TenInsRq
Tenant Pays:
Electric, Gas, Heat, Hot Water, Repairs, Snow Removal, Water
Rent Includes:
Sewer, Taxes
Tenant Use Of:
n/a
Furnishings:
Partially
Age Restricted:
No
Handicap:
n/a
General Info
Square Foot:
n/a
Renovated:
n/a
Rooms:
10
Room Features:
n/a
Interior:
n/a
Appliances:
Dishwasher, Dryer, Range/Oven-Gas, Refrigerator, Washer
Basement:
Yes - Finished
Fireplaces:
1
Flooring:
Carpeting, Tile, Wood
Exterior:
Deck, Patio
Amenities:
n/a
Room Levels
Basement:
Bath Main, Family Room, Laundry Room, Utility Room
Ground:
n/a
Level 1:
Dining Room, Foyer, Kitchen, Living Room, Powder Room, Sunroom
Level 2:
3 Bedrooms, Bath Main
Level 3:
1 Bedroom, Storage Room
Room Sizes
Kitchen:
First
Dining Room:
First
Living Room:
First
Family Room:
Basement
Bedroom 1:
Second
Bedroom 2:
Second
Bedroom 3:
Second
Parking
Garage:
1-Car
Description:
Built-In Garage
Parking:
n/a
Lot Features
Acres:
0.13
Dimensions:
60X95
Lot Description:
n/a
Road Description:
n/a
Zoning:
n/a
Utilities
Heating System:
n/a
Heating Source:
n/a
Cooling:
Central Air
Water Heater:
n/a
Utilities:
n/a
Water:
Public Water, Water Charge Extra
Sewer:
Public Sewer, Sewer Charge Extra
Services:
n/a
School Information
Elementary:
FOREST
Middle:
GLEN RIDGE
High School:
GLEN RIDGE
Community Information
County:
Essex
Town:
Glen Ridge Boro Twp.
Neighborhood:
n/a
Location:
Residential Area
Listing Information
MLS ID:
3973327
List Date:
07-05-2025
Days On Market:
0
Listing Broker:
KELLER WILLIAMS - NJ METRO GROUP
Listing Agent:


Request More Information
Shawn and Diane Fox
RE/MAX American Dream
3108 Route 10 West
Denville, NJ 07834
Call: (973) 277-7853
Web: MountainClubNJ.com

