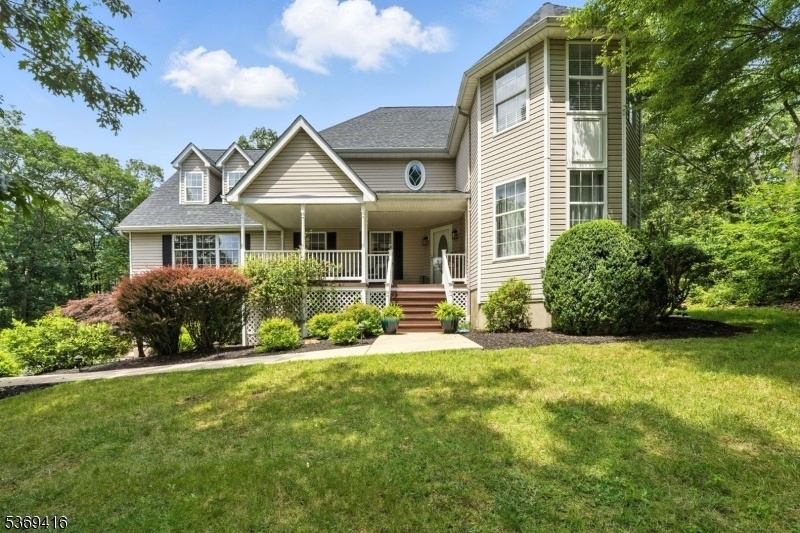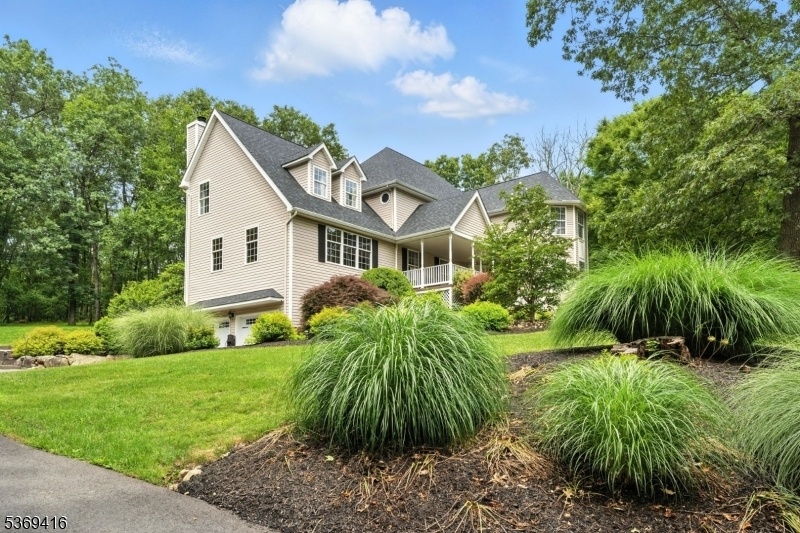10 Peter Dr
Allamuchy Twp, NJ 07840













































Price: $775,000
GSMLS: 3973331Type: Single Family
Style: Colonial
Beds: 4
Baths: 2 Full & 1 Half
Garage: 2-Car
Year Built: 1995
Acres: 1.28
Property Tax: $13,037
Description
Ideally Located A Few Minutes From I 80 And Downtown Hackettstown With Easy Access To Restaurants, Brew Pubs, Shops, Parks And Panther Valley Cc. This Elegant Colonial Is Nestled On A Cul-de-sac In A Quiet Neighborhood. It Has Been Thoughtfully Renovated, Offering Spacious, Bright Rooms With An Open Floor Plan Designed For Comfortable Living And Entertaining Both Inside And Out. The Front Porch Is A Tranquil Place To Sit And Enjoy The View, And The Expansive Rear Deck And Patio Offer A Beautiful Private Space To Entertain Or Enjoy A Cosy Firepit And Custom Landscape Lighting. Inside Is A Large Entry Foyer Leading To The Formal Living Room And Dining Room, Both With French Doors And Hardwood Floors. The Center Island Kitchen Showcases Timeless Design And High End Appliances Including 2 Full-size Ovens. The Step-down Family Room Is Surrounded By Windows And Features A Floor To Ceiling Stone Fireplace. Adjacent To The Kitchen Is A Multi-purpose Laundry/pantry/home Office With A Door To The Deck; Also A Great Space For Pets. Upstairs Another Huge Space Leads To The Four Generously Sized Bedrooms, 2 With Vaulted Ceilings. All Bathrooms Have Been Fully Remodeled. The Basement Is Partially Finished With An Additional Storage Room And Workshop And Leads To The 2 Car Garage. Recent Updates Include A New Roof, Driveway, Furnace, A/c, H/w Heater, Water Neutralizer And Well Pump. Septic Has Been Tested And Repaired.
Rooms Sizes
Kitchen:
22x14 First
Dining Room:
17x12 First
Living Room:
17x13 First
Family Room:
23x20 First
Den:
n/a
Bedroom 1:
21x15 Second
Bedroom 2:
17x13 Second
Bedroom 3:
16x13 Second
Bedroom 4:
11x10 Second
Room Levels
Basement:
Rec Room, Storage Room, Workshop
Ground:
n/a
Level 1:
Dining Room, Family Room, Foyer, Kitchen, Laundry Room, Living Room, Pantry, Powder Room
Level 2:
4 Or More Bedrooms, Bath Main, Bath(s) Other
Level 3:
n/a
Level Other:
n/a
Room Features
Kitchen:
Center Island, Eat-In Kitchen
Dining Room:
Formal Dining Room
Master Bedroom:
Full Bath, Walk-In Closet
Bath:
Soaking Tub, Stall Shower
Interior Features
Square Foot:
3,058
Year Renovated:
n/a
Basement:
Yes - Finished-Partially
Full Baths:
2
Half Baths:
1
Appliances:
Cooktop - Electric, Dishwasher, Dryer, Generator-Hookup, Kitchen Exhaust Fan, Refrigerator, Wall Oven(s) - Electric, Washer, Water Softener-Own
Flooring:
Carpeting, Tile, Wood
Fireplaces:
1
Fireplace:
Family Room, Wood Burning
Interior:
Blinds, Carbon Monoxide Detector, Fire Extinguisher, Smoke Detector, Window Treatments
Exterior Features
Garage Space:
2-Car
Garage:
Built-In,DoorOpnr,InEntrnc
Driveway:
1 Car Width
Roof:
Asphalt Shingle
Exterior:
Vinyl Siding
Swimming Pool:
n/a
Pool:
n/a
Utilities
Heating System:
2 Units, Forced Hot Air
Heating Source:
Gas-Propane Owned
Cooling:
2 Units, Central Air
Water Heater:
Gas
Water:
Well
Sewer:
Septic 4 Bedroom Town Verified
Services:
Cable TV Available, Garbage Included
Lot Features
Acres:
1.28
Lot Dimensions:
n/a
Lot Features:
n/a
School Information
Elementary:
ALLAMUCHY
Middle:
ALLAMUCHY
High School:
HACKTTSTWN
Community Information
County:
Warren
Town:
Allamuchy Twp.
Neighborhood:
Ridge Rd Estates
Application Fee:
n/a
Association Fee:
n/a
Fee Includes:
n/a
Amenities:
n/a
Pets:
Yes
Financial Considerations
List Price:
$775,000
Tax Amount:
$13,037
Land Assessment:
$111,100
Build. Assessment:
$284,900
Total Assessment:
$396,000
Tax Rate:
3.21
Tax Year:
2024
Ownership Type:
Fee Simple
Listing Information
MLS ID:
3973331
List Date:
07-05-2025
Days On Market:
0
Listing Broker:
RE/MAX TOWN & VALLEY
Listing Agent:













































Request More Information
Shawn and Diane Fox
RE/MAX American Dream
3108 Route 10 West
Denville, NJ 07834
Call: (973) 277-7853
Web: MountainClubNJ.com

