79 Van Winkle Ave
Hawthorne Boro, NJ 07506


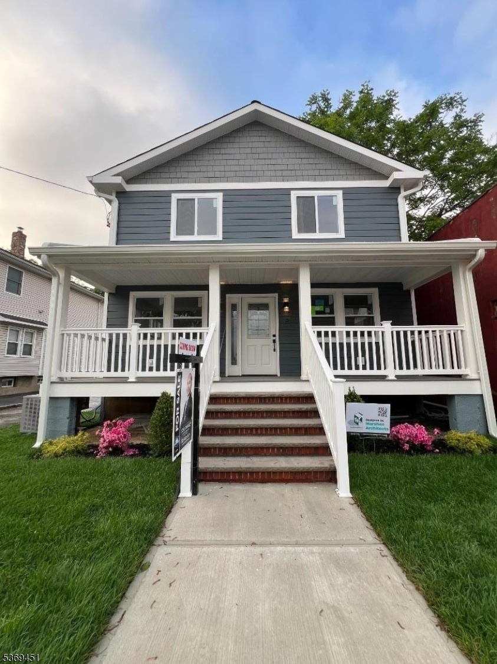
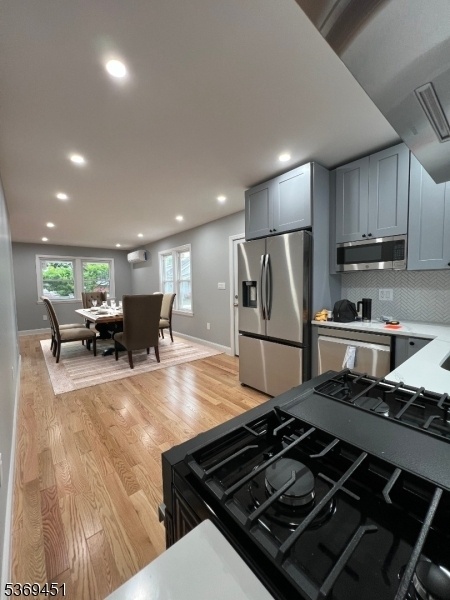
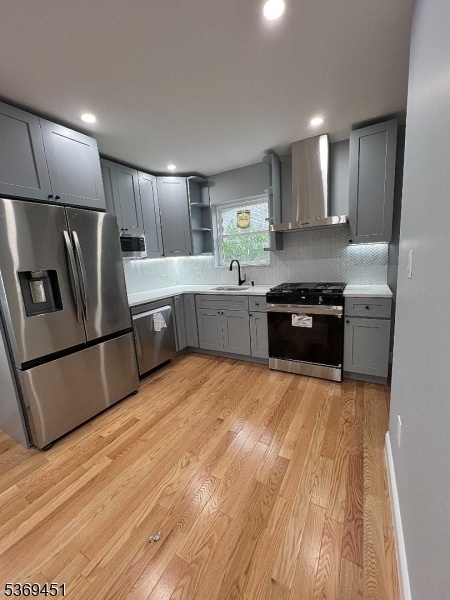
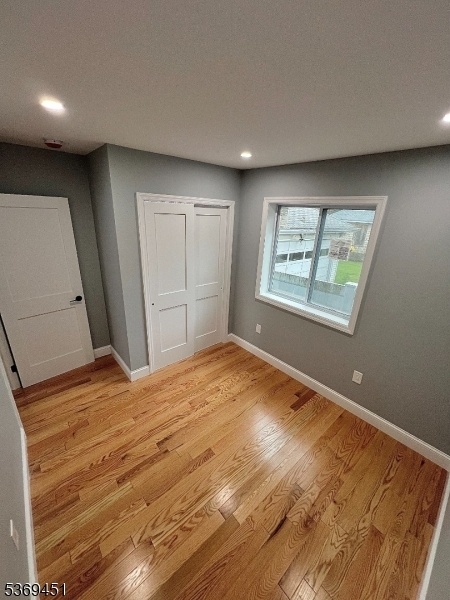
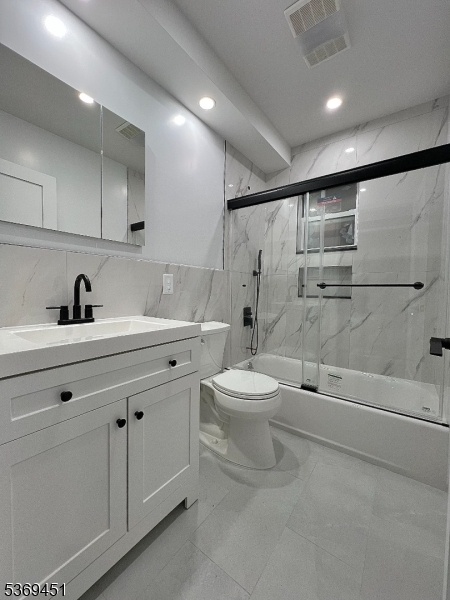
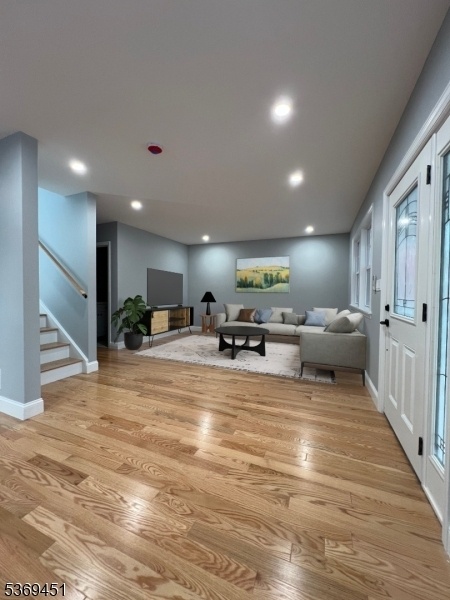

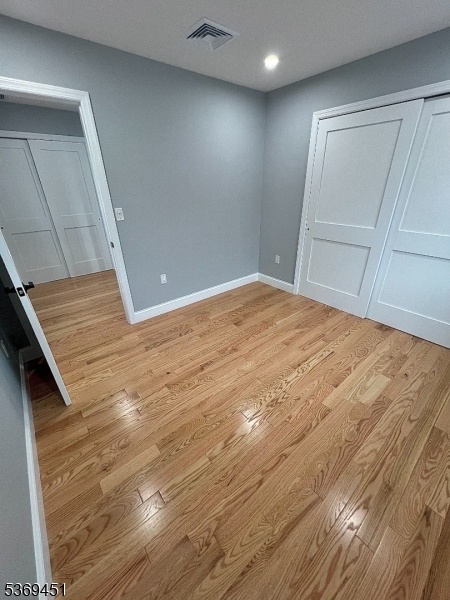
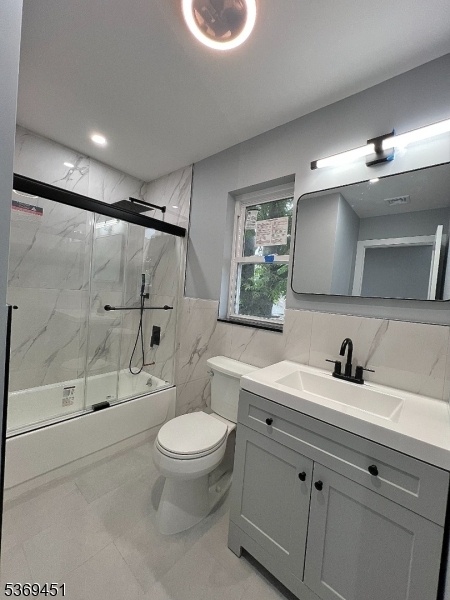
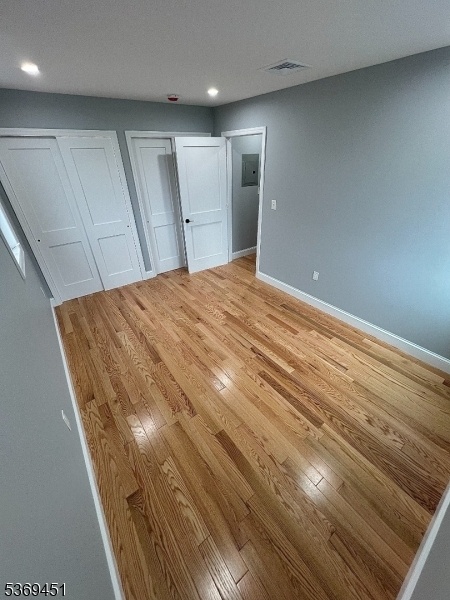
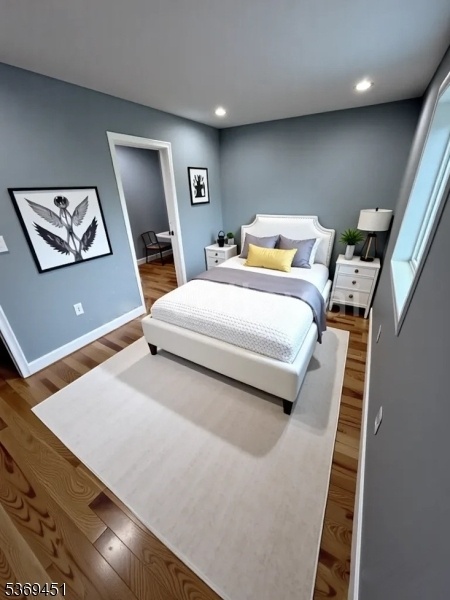
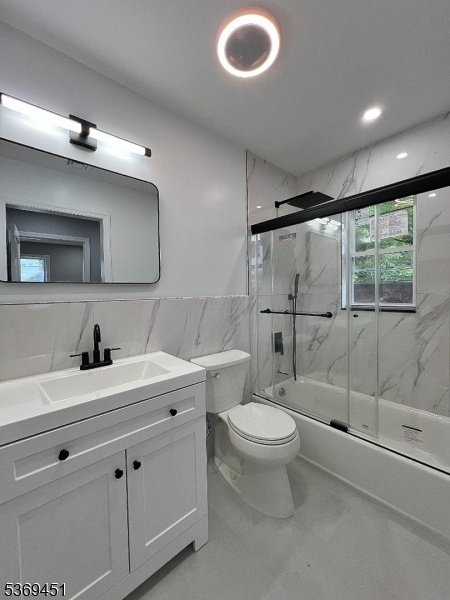
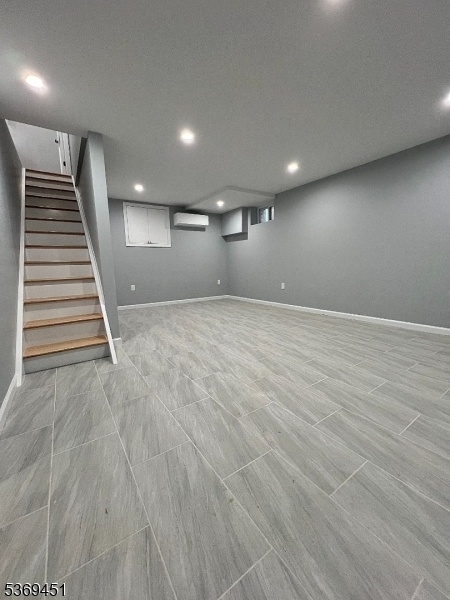
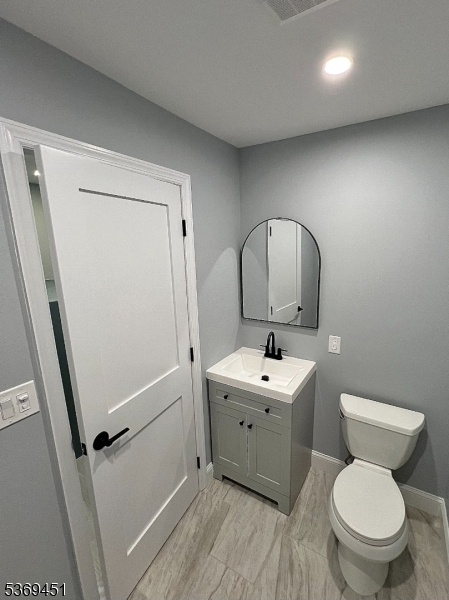
Price: $645,000
GSMLS: 3973334Type: Single Family
Style: Colonial
Beds: 4
Baths: 3 Full & 1 Half
Garage: No
Year Built: 2025
Acres: 0.05
Property Tax: $6,044
Description
Discover This Architect-designed, Fully Renovated 1,750-square-foot Single-family Colonial, A Low-maintenance Gem In The Heart Of Hawthorne! Inside, Enjoy 4 Bedrooms With Large Closets, 3.5 Baths, Central Air, And 8-foot Ceilings With Led Lighting Throughout. The Modern Kitchen Boasts Quartz Countertops, New Stainless Steel Appliances, And Ample Storage. A New Roof, Durable Hardy Plank Siding That Is Resistant To Weather, Pests, And Fire. New Windows, High-efficiency Insulation, Updated Plumbing, Electrical, And Laundry Connections In The Basement And Second Floor Ensure Hassle-free Living. Outside, This Low-maintenance Home Shines With A Beautifully Paved Brick Side Patio, Perfect For Relaxing Or Entertaining Without The Burden Of A Backyard. Unwind On The Charming Front Porch With Durable Trex Planks, And Take Advantage Of Dedicated One-car Parking And An Electric Car Charger. Located Just A 1-minute Walk From The 103-acre Goffle Brook Park And Steps From Restaurants, Shopping Malls, Nyc Transit, And Major Highways, This Home Blends Modern Convenience With Classic Colonial Charm, And Not In A Flood Zone!
Rooms Sizes
Kitchen:
First
Dining Room:
9x12 First
Living Room:
15x13 First
Family Room:
n/a
Den:
n/a
Bedroom 1:
9x15 Second
Bedroom 2:
9x10 Second
Bedroom 3:
9x13 Second
Bedroom 4:
9x9 First
Room Levels
Basement:
Laundry Room, Rec Room, Toilet
Ground:
n/a
Level 1:
1 Bedroom, Bath Main, Dining Room, Kitchen, Living Room, Porch
Level 2:
3 Bedrooms, Bath Main, Bath(s) Other, Laundry Room
Level 3:
n/a
Level Other:
n/a
Room Features
Kitchen:
Separate Dining Area
Dining Room:
n/a
Master Bedroom:
Full Bath, Walk-In Closet
Bath:
Tub Shower
Interior Features
Square Foot:
1,750
Year Renovated:
2025
Basement:
Yes - Finished
Full Baths:
3
Half Baths:
1
Appliances:
Carbon Monoxide Detector, Cooktop - Gas, Dishwasher, Kitchen Exhaust Fan, Microwave Oven, Range/Oven-Gas, Refrigerator, Self Cleaning Oven
Flooring:
Wood
Fireplaces:
No
Fireplace:
n/a
Interior:
Carbon Monoxide Detector, Smoke Detector, Walk-In Closet
Exterior Features
Garage Space:
No
Garage:
n/a
Driveway:
1 Car Width
Roof:
Asphalt Shingle
Exterior:
ConcBrd
Swimming Pool:
No
Pool:
n/a
Utilities
Heating System:
Forced Hot Air, Heat Pump, Multi-Zone
Heating Source:
Electric, Gas-Natural
Cooling:
Central Air, Ductless Split AC
Water Heater:
Gas
Water:
Public Water
Sewer:
Public Sewer
Services:
n/a
Lot Features
Acres:
0.05
Lot Dimensions:
45X50
Lot Features:
n/a
School Information
Elementary:
n/a
Middle:
n/a
High School:
n/a
Community Information
County:
Passaic
Town:
Hawthorne Boro
Neighborhood:
n/a
Application Fee:
n/a
Association Fee:
n/a
Fee Includes:
n/a
Amenities:
n/a
Pets:
n/a
Financial Considerations
List Price:
$645,000
Tax Amount:
$6,044
Land Assessment:
$130,500
Build. Assessment:
$68,200
Total Assessment:
$198,700
Tax Rate:
3.04
Tax Year:
2024
Ownership Type:
Fee Simple
Listing Information
MLS ID:
3973334
List Date:
05-15-2025
Days On Market:
0
Listing Broker:
HALO REALTY PROPERTIES LLC
Listing Agent:
















Request More Information
Shawn and Diane Fox
RE/MAX American Dream
3108 Route 10 West
Denville, NJ 07834
Call: (973) 277-7853
Web: MountainClubNJ.com

