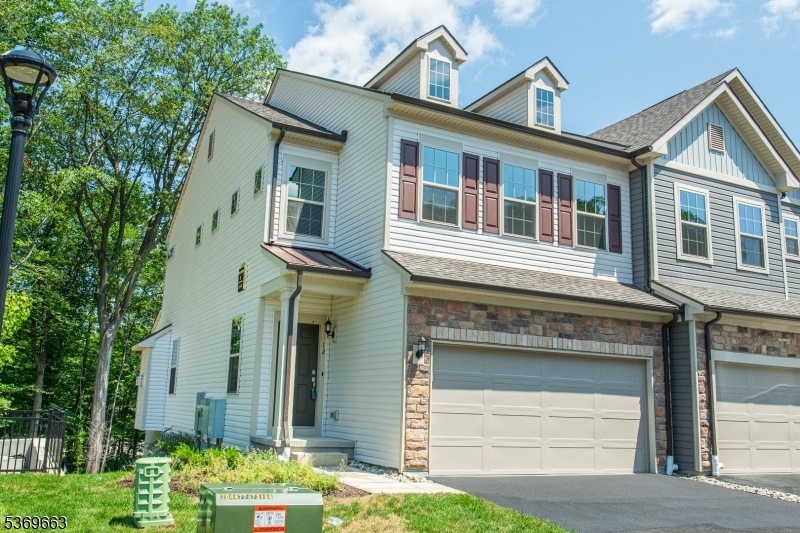12 Gauer Ct
Denville Twp, NJ 07834




























Price: $5,500
GSMLS: 3973502Type: Condo/Townhouse/Co-op
Beds: 3
Baths: 2 Full & 1 Half
Garage: 2-Car
Basement: Yes
Year Built: 2025
Pets: No
Available: Immediately, Vacant
Description
Expect To Be Impressed With This Brand New Townhome Available For Immediate Occupancy. This 3 Bedroom 2.5 Bath With 2 Car Garage End Unit Townhome Is Looking For It's First Occupants. As You Walk Into And Notice The Wide Staircase, 9 Ft Ceiling And Kitchen The White Quartz Countertops, White Cabinets, Stainless Steel Appliances, And Center Island With Sink/dishwasher/breakfast Bar. Open Floor Plan Living Room/dining Room And Upgraded Model Out-cove Bump Out Can Be Used For Separate Dining Area. Gas Fireplace With Prewired Cable, Engineered Wood Floors, Recess Lighting, Powder Room, And Composite Deck On This Floor. Finished Walkout Basement With Carpeting, Utility Room With Tankless Water Heater, Forced Air Central Heat/cooling, And Sump Pump And Bump Out Room. The 2nd Floor Primary Suite With Walk In Closets, Stand Up Shower With Seat, Double Vanity, Separate Sitting Area/office. Additionally,2nd Fl Laundry, 2 More Bedrooms, And Full Bath With Tub Shower On This Floor.
Rental Info
Lease Terms:
1 Year, 2 Years, 3-5 Years, Long Term
Required:
1MthAdvn,1.5MthSy,CredtRpt,IncmVrfy,TenInsRq
Tenant Pays:
Cable T.V., Electric, Gas, Hot Water, Sewer, Snow Removal, Water
Rent Includes:
Building Insurance, Maintenance-Common Area, Taxes, Trash Removal
Tenant Use Of:
n/a
Furnishings:
Unfurnished
Age Restricted:
No
Handicap:
No
General Info
Square Foot:
n/a
Renovated:
n/a
Rooms:
7
Room Features:
Center Island, Liv/Dining Combo, Pantry, Stall Shower, Tub Shower, Walk-In Closet
Interior:
Blinds, Carbon Monoxide Detector, Fire Alarm Sys, Smoke Detector, Walk-In Closet
Appliances:
Cooktop - Gas, Dishwasher, Dryer, Kitchen Exhaust Fan, Microwave Oven, Refrigerator, Wall Oven(s) - Electric, Washer
Basement:
Yes - Finished, Full, Walkout
Fireplaces:
1
Flooring:
Carpeting, Laminate
Exterior:
Curbs, Deck, Patio, Thermal Windows/Doors, Underground Lawn Sprinkler
Amenities:
n/a
Room Levels
Basement:
Family Room, Rec Room, Utility Room, Walkout
Ground:
GarEnter
Level 1:
Dining Room, Entrance Vestibule, Kitchen, Living Room, Powder Room
Level 2:
3 Bedrooms, Bath Main, Bath(s) Other, Laundry Room, Office
Level 3:
Attic
Room Sizes
Kitchen:
18x11 First
Dining Room:
9x12 First
Living Room:
13x17 First
Family Room:
Basement
Bedroom 1:
13x24 Second
Bedroom 2:
11x10 Second
Bedroom 3:
11x13 Second
Parking
Garage:
2-Car
Description:
Built-In Garage, Garage Door Opener, Garage Parking, Garage Under, On-Street Parking
Parking:
2
Lot Features
Acres:
0.82
Dimensions:
n/a
Lot Description:
Cul-De-Sac, Level Lot, Wooded Lot
Road Description:
n/a
Zoning:
Residential
Utilities
Heating System:
1 Unit, Forced Hot Air
Heating Source:
Gas-Natural
Cooling:
1 Unit, Central Air
Water Heater:
Gas
Utilities:
All Underground, Electric, Gas-Natural
Water:
Public Water
Sewer:
Public Sewer
Services:
Cable TV Available, Garbage Included
School Information
Elementary:
Lakeview Elementary (K-5)
Middle:
Valley View Middle (6-8)
High School:
Morris Knolls High School (9-12)
Community Information
County:
Morris
Town:
Denville Twp.
Neighborhood:
Mason Ridge
Location:
Residential Area
Listing Information
MLS ID:
3973502
List Date:
07-07-2025
Days On Market:
0
Listing Broker:
WEICHERT REALTORS CORP HQ
Listing Agent:




























Request More Information
Shawn and Diane Fox
RE/MAX American Dream
3108 Route 10 West
Denville, NJ 07834
Call: (973) 277-7853
Web: MountainClubNJ.com




