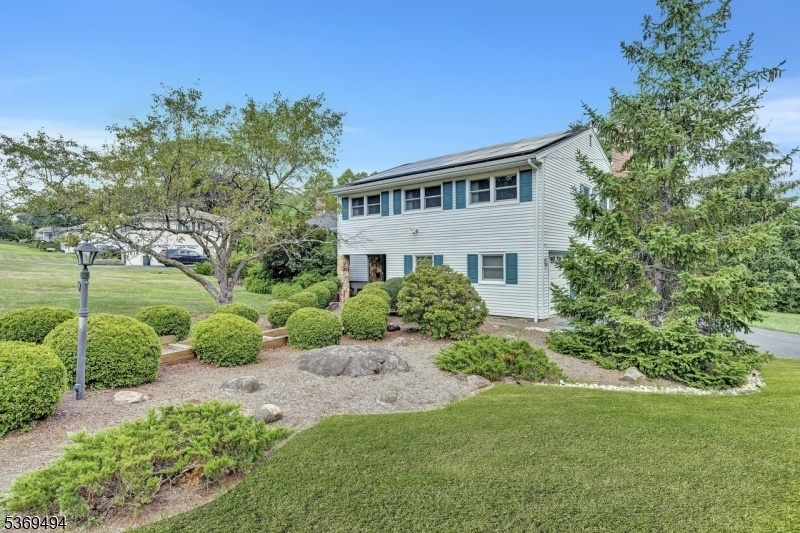4 Corvair Pl
Wayne Twp, NJ 07470














































Price: $825,000
GSMLS: 3973547Type: Single Family
Style: Split Level
Beds: 4
Baths: 2 Full & 1 Half
Garage: 2-Car
Year Built: 1962
Acres: 0.38
Property Tax: $15,679
Description
Spacious Split-level Home In Prime Wayne Location Welcome To This Oversized Four-bedroom Split-level Home On A Desirable Corner Lot In The Valley Section Of Wayne. Situated On Over One-third Of An Acre, This Property Offers Space, Comfort, And Convenience Just Steps From Fallon Elementary And Wayne Valley High School. The Ground Floor Welcomes You With An Inviting Foyer, A Cozy Family Room With A Wood-burning Fireplace, And A Sunroom With Soaring Ceilings And Walls Of Windows That Provide Abundant Natural Light All Year Long. The Main Level Features A Large Eat-in Kitchen With Sliders To The Backyard Deck, A Bright Living Room With Hardwood Floors, And A Formal Dining Room Ideal For Entertaining. Upstairs You Will Find Four Generous Bedrooms And Two Full Bathrooms, Including A Primary Suite With Its Own Private Bath. The Basement Offers Excellent Storage And Utility Space, And The Attached Two-car Garage With A Six-car Driveway Provides Plenty Of Parking. Recent Upgrades Include Newer Anderson Windows, A Fully Paid-off Solar Panel System With A Zero Dollar Monthly Electric Bill Payment, A Brand-new Roof And Gutters, A 200 Amp Electrical Panel, And A Generator Hookup For Peace Of Mind. The Deer Proof Fenced In Backyard, Expansive Deck, And Corner Lot Location Complete The Package. Close Proximity To Schools, Shopping, Restaurants, And Nj Transit. This Is A Must-see Home In A Prime Neighborhood, Don't Miss The Opportunity!
Rooms Sizes
Kitchen:
n/a
Dining Room:
n/a
Living Room:
n/a
Family Room:
n/a
Den:
n/a
Bedroom 1:
n/a
Bedroom 2:
n/a
Bedroom 3:
n/a
Bedroom 4:
n/a
Room Levels
Basement:
Exercise Room, Laundry Room, Storage Room, Utility Room
Ground:
BathOthr,Vestibul,FamilyRm,GarEnter,Sunroom
Level 1:
Kitchen,LivDinRm,Pantry,Porch,Walkout
Level 2:
4 Or More Bedrooms, Attic, Bath Main, Bath(s) Other
Level 3:
n/a
Level Other:
n/a
Room Features
Kitchen:
Eat-In Kitchen
Dining Room:
n/a
Master Bedroom:
Full Bath
Bath:
n/a
Interior Features
Square Foot:
2,900
Year Renovated:
n/a
Basement:
Yes - Unfinished
Full Baths:
2
Half Baths:
1
Appliances:
Generator-Hookup, Kitchen Exhaust Fan, Range/Oven-Gas, Refrigerator, Trash Compactor
Flooring:
Tile, Wood
Fireplaces:
1
Fireplace:
Family Room, Wood Burning
Interior:
Blinds, Skylight, Smoke Detector
Exterior Features
Garage Space:
2-Car
Garage:
Attached,DoorOpnr,InEntrnc
Driveway:
2 Car Width
Roof:
Asphalt Shingle
Exterior:
Aluminum Siding
Swimming Pool:
No
Pool:
n/a
Utilities
Heating System:
1 Unit, Baseboard - Hotwater
Heating Source:
Gas-Natural, Solar-Owned
Cooling:
1 Unit, Attic Fan, Central Air
Water Heater:
Gas
Water:
Public Water
Sewer:
Public Sewer
Services:
Fiber Optic
Lot Features
Acres:
0.38
Lot Dimensions:
n/a
Lot Features:
Corner
School Information
Elementary:
FALLON
Middle:
ANTHONY WA
High School:
WAYNE VALL
Community Information
County:
Passaic
Town:
Wayne Twp.
Neighborhood:
n/a
Application Fee:
n/a
Association Fee:
n/a
Fee Includes:
n/a
Amenities:
n/a
Pets:
n/a
Financial Considerations
List Price:
$825,000
Tax Amount:
$15,679
Land Assessment:
$127,700
Build. Assessment:
$136,000
Total Assessment:
$263,700
Tax Rate:
5.95
Tax Year:
2024
Ownership Type:
Fee Simple
Listing Information
MLS ID:
3973547
List Date:
07-07-2025
Days On Market:
68
Listing Broker:
COLDWELL BANKER REALTY
Listing Agent:














































Request More Information
Shawn and Diane Fox
RE/MAX American Dream
3108 Route 10 West
Denville, NJ 07834
Call: (973) 277-7853
Web: MountainClubNJ.com

