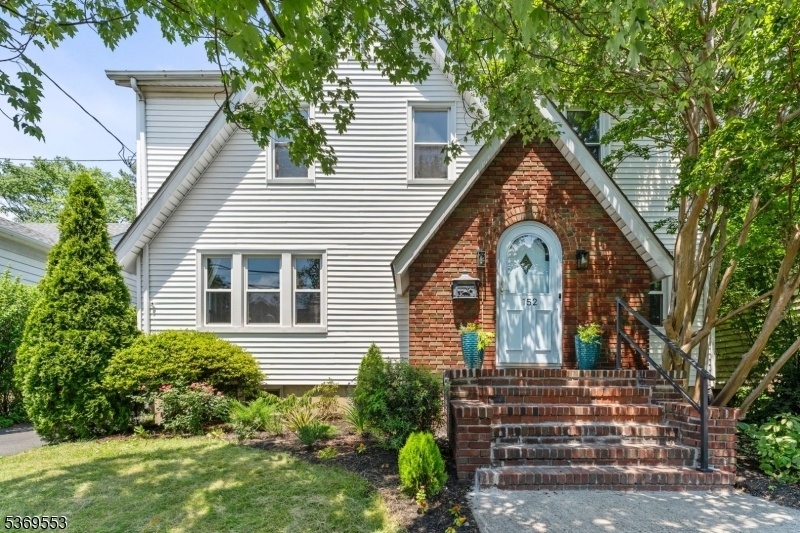152 Hilton Ave
Maplewood Twp, NJ 07040

















































Price: $665,000
GSMLS: 3974294Type: Single Family
Style: Tudor
Beds: 3
Baths: 2 Full
Garage: 3-Car
Year Built: 1929
Acres: 0.11
Property Tax: $14,620
Description
Tired Of Tiny Apartments? Welcome To Maplewood, Aka "brooklyn West"! Your Perfect First Home Awaits At 152 Hilton Ave! Classic Tudor Meets Modern Maplewood Living! This Beautifully Updated Home, Loved By Its Owners, Blends Timeless Character (arched Doorways, Crown Molding) With A Sleek, Modern Kitchen! The Open-concept Main Level Flows Seamlessly, Perfect For Gatherings. The Sun-drenched Maplewood Room (yes, It's Really Called That!) And Cozy Back Office Are Ideal For Wfh Or Quiet Mornings.upstairs, Find 3 Spacious Bedrooms, Each With Unique Charm + Abundant Light. The Finished Basement? A Total Game-changer With A Full Updated Bath, Currently Used As A Double Office, With Playroom, Lounge And Yoga Studio. Plus, A Built-in Slide You Have To See To Believe! Bonus: Unfinished Attic Waiting To Be Reimagined And Outside, 3-car Garage Offers Epic Potential For A Garage Bar, Home Gym, Art Studio, With Your Private Backyard, Charming Patio, Vibrant Garden Beds + A Perfect Fire Pit Spot Are Ideal For Relaxation & Entertaining. Mature Hedges & Trees Provide Privacy + Shade For A Serene Escape.nestled In Hilton, Maplewood's Best-kept Secret, This Home Nails Charm & Urban Convenience. Foodie Faves Like Artie's, Perla Oyster Bar, Corner Slice, & The New Pallet Brewing Company All Nearby, As Well As Downtown Maplewood & Your Direct Nyc Train Commute. Experience This Vibrantit's Your Opportunity To Embrace A Vibrant Community + A Truly Special Soma Lifestyle!
Rooms Sizes
Kitchen:
10x17 First
Dining Room:
12x13 First
Living Room:
11x23 First
Family Room:
8x13 First
Den:
n/a
Bedroom 1:
12x20 Second
Bedroom 2:
12x18 Second
Bedroom 3:
10x12 Second
Bedroom 4:
n/a
Room Levels
Basement:
Bath(s) Other, Exercise Room, Laundry Room, Living Room, Office, Storage Room, Utility Room
Ground:
n/a
Level 1:
DiningRm,FamilyRm,InsdEntr,Kitchen,LivingRm,Office,OutEntrn
Level 2:
3 Bedrooms, Bath Main
Level 3:
Attic
Level Other:
n/a
Room Features
Kitchen:
Eat-In Kitchen
Dining Room:
Formal Dining Room
Master Bedroom:
n/a
Bath:
n/a
Interior Features
Square Foot:
n/a
Year Renovated:
n/a
Basement:
Yes - Finished, French Drain, Full
Full Baths:
2
Half Baths:
0
Appliances:
Carbon Monoxide Detector, Cooktop - Electric, Dishwasher, Dryer, Microwave Oven, Range/Oven-Electric, Refrigerator, Sump Pump, Washer, Water Filter
Flooring:
Tile, Wood
Fireplaces:
1
Fireplace:
Living Room, Wood Burning
Interior:
Blinds, Carbon Monoxide Detector, Drapes, Smoke Detector
Exterior Features
Garage Space:
3-Car
Garage:
Detached Garage, Oversize Garage
Driveway:
1 Car Width, Blacktop
Roof:
Asphalt Shingle
Exterior:
Brick, Vinyl Siding
Swimming Pool:
n/a
Pool:
n/a
Utilities
Heating System:
Radiators - Steam
Heating Source:
Oil Tank Above Ground - Inside
Cooling:
Attic Fan, Ceiling Fan, Window A/C(s)
Water Heater:
Gas
Water:
Public Water
Sewer:
Public Sewer
Services:
Cable TV Available, Fiber Optic Available, Garbage Extra Charge
Lot Features
Acres:
0.11
Lot Dimensions:
50X100
Lot Features:
n/a
School Information
Elementary:
SOMSD III
Middle:
SOMSD III
High School:
COLUMBIA
Community Information
County:
Essex
Town:
Maplewood Twp.
Neighborhood:
Hilton
Application Fee:
n/a
Association Fee:
n/a
Fee Includes:
n/a
Amenities:
n/a
Pets:
n/a
Financial Considerations
List Price:
$665,000
Tax Amount:
$14,620
Land Assessment:
$218,300
Build. Assessment:
$413,800
Total Assessment:
$632,100
Tax Rate:
2.31
Tax Year:
2024
Ownership Type:
Fee Simple
Listing Information
MLS ID:
3974294
List Date:
07-09-2025
Days On Market:
3
Listing Broker:
COMPASS NEW JERSEY, LLC
Listing Agent:

















































Request More Information
Shawn and Diane Fox
RE/MAX American Dream
3108 Route 10 West
Denville, NJ 07834
Call: (973) 277-7853
Web: MountainClubNJ.com

