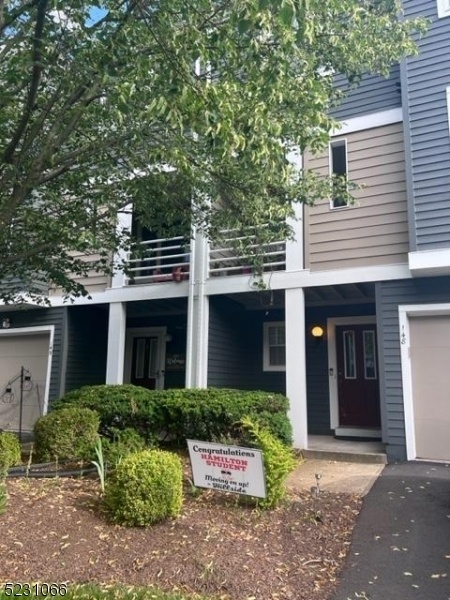148 Bonney Ct
Bridgewater Twp, NJ 08807





















Price: $650,000
GSMLS: 3974515Type: Condo/Townhouse/Co-op
Style: Multi Floor Unit
Beds: 3
Baths: 2 Full & 1 Half
Garage: 1-Car
Year Built: 1988
Acres: 0.00
Property Tax: $8,736
Description
Welcome To This Beautifully Renovated And Meticulously Maintained Three Bedroom Townhome In The Desirable Crossroad Community In Bridgewater .lower Level Boasts An Inviting Foyer Living Room W/ Access To An Extended Paver Patio. Main Level Features An Open Floor Plan With A Large Family Room, Eat-in-kitchen With Its Abundant Natural Light And Charming Fireplace And Access To A Cozy Private Covered Porch Along With A Generous Sized Dining Room And A Half Bath.upgrade All Bathrooms , Spacious Living Room With Wooden Floors That Boasts A Wood-burning Fireplace And Recessed Lighting.. The Formal Dining Room Flows Effortlessly Into The Eat-in Kitchen Featuring Quartz Countertops, Tile Backsplash, Plenty Of Cabinetry &upgrade Stainless-steel Appliances.the Third Level Offers A Laundry Area, A Full Bath, And Three Bedrooms, Including The Luxurious Primary Suite. Making Your Way Upstairs Are All Over Carpet, A Laundry Closet With Newly Washer/dryer, 3 Spacious Bedrooms Including A Scrumptious Master Suite Featuring A Walk-in Closet, B Stall Shower.. All Upgraded Windows , Hvac And Water Heater Replaced In Year 2019 & 2021.crossroads Community Also Has A Playground, Basketball Hoops, Pond, And Jogging/biking Trail. Enjoy The Convenience Of Being Close To Schools, Highways,mall, Shopping, And More In This Prime Location
Rooms Sizes
Kitchen:
10x11 Second
Dining Room:
10x10 Second
Living Room:
21x13 Second
Family Room:
n/a
Den:
n/a
Bedroom 1:
15x14 Third
Bedroom 2:
12x11 Third
Bedroom 3:
11x10 Third
Bedroom 4:
n/a
Room Levels
Basement:
n/a
Ground:
n/a
Level 1:
n/a
Level 2:
n/a
Level 3:
n/a
Level Other:
n/a
Room Features
Kitchen:
Center Island, Pantry, Separate Dining Area
Dining Room:
n/a
Master Bedroom:
n/a
Bath:
n/a
Interior Features
Square Foot:
n/a
Year Renovated:
n/a
Basement:
Yes - Finished
Full Baths:
2
Half Baths:
1
Appliances:
Carbon Monoxide Detector, Cooktop - Gas, Dishwasher, Dryer, Refrigerator, Trash Compactor, Washer
Flooring:
n/a
Fireplaces:
1
Fireplace:
Family Room
Interior:
n/a
Exterior Features
Garage Space:
1-Car
Garage:
Built-In,InEntrnc
Driveway:
2 Car Width, Additional Parking
Roof:
Asphalt Shingle
Exterior:
Stone, Wood Shingle
Swimming Pool:
n/a
Pool:
Association Pool
Utilities
Heating System:
2 Units
Heating Source:
Electric, Gas-Natural
Cooling:
2 Units
Water Heater:
n/a
Water:
Public Water
Sewer:
Public Sewer
Services:
n/a
Lot Features
Acres:
0.00
Lot Dimensions:
n/a
Lot Features:
n/a
School Information
Elementary:
HAMILTON
Middle:
HILLSIDE
High School:
BRAD GRDNS
Community Information
County:
Somerset
Town:
Bridgewater Twp.
Neighborhood:
Cross Road
Application Fee:
n/a
Association Fee:
$392 - Monthly
Fee Includes:
Maintenance-Common Area, Snow Removal, Trash Collection
Amenities:
n/a
Pets:
Yes
Financial Considerations
List Price:
$650,000
Tax Amount:
$8,736
Land Assessment:
$153,300
Build. Assessment:
$295,900
Total Assessment:
$449,200
Tax Rate:
1.93
Tax Year:
1923
Ownership Type:
Condominium
Listing Information
MLS ID:
3974515
List Date:
07-10-2025
Days On Market:
2
Listing Broker:
COLDWELL BANKER REALTY
Listing Agent:





















Request More Information
Shawn and Diane Fox
RE/MAX American Dream
3108 Route 10 West
Denville, NJ 07834
Call: (973) 277-7853
Web: MountainClubNJ.com

