15 Glenview Dr
Warren Twp, NJ 07059
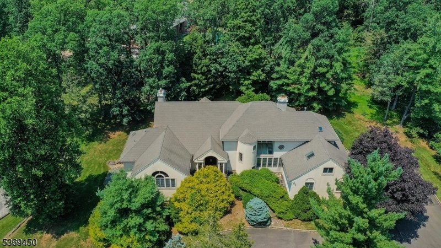
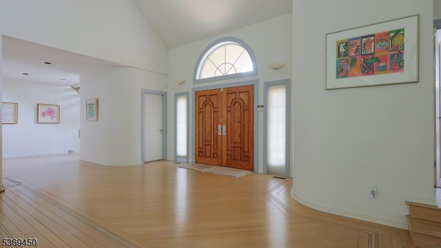
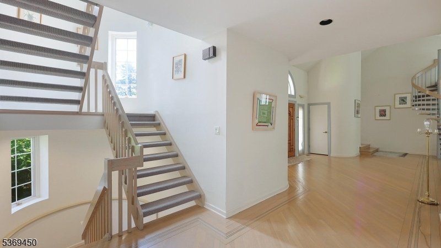
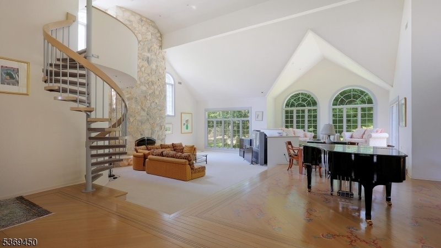
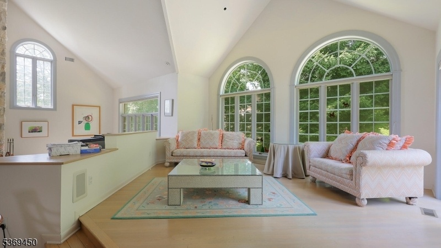
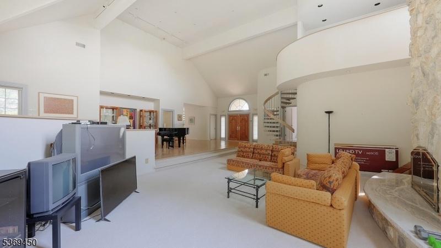
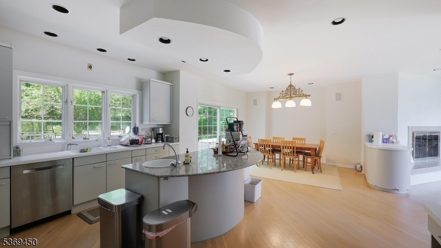
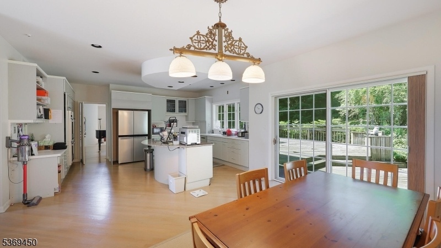
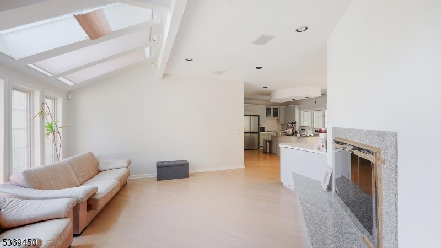
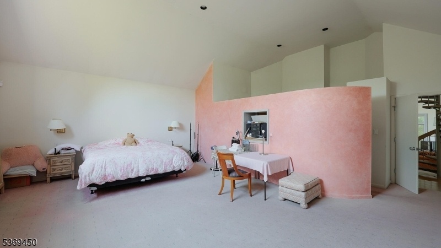
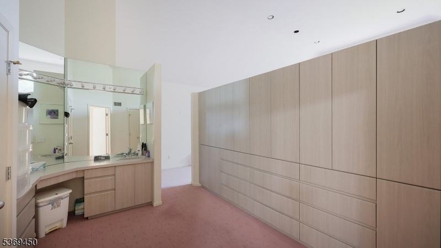
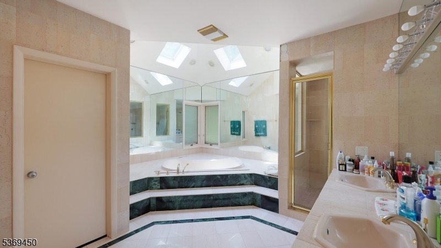
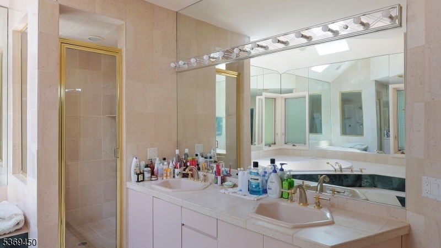
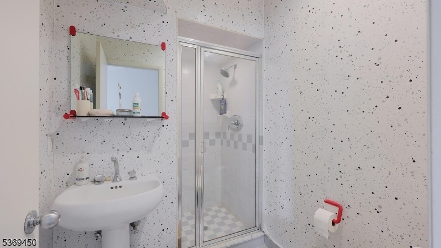
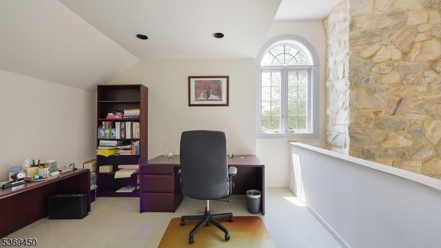
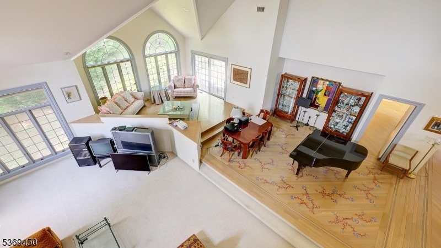
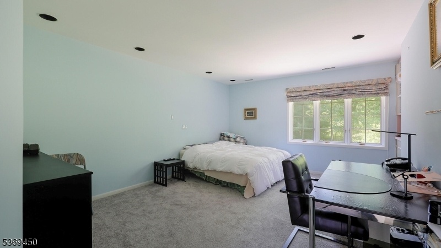
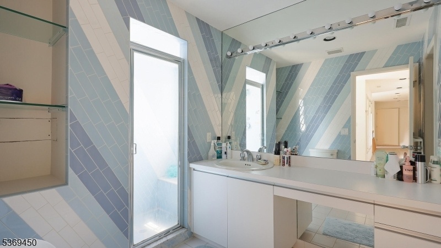
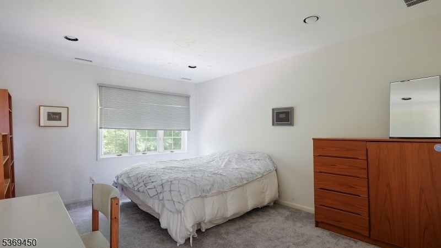
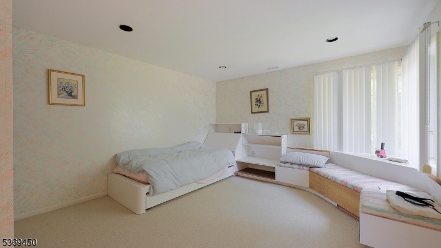
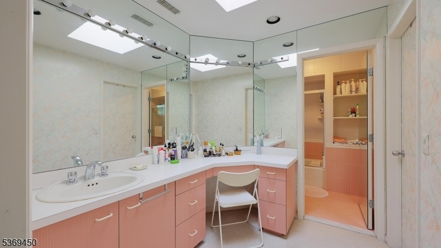
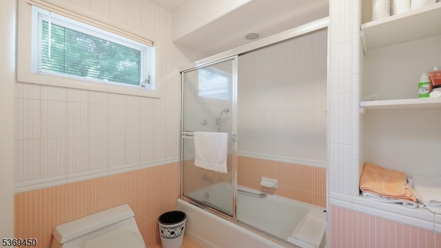
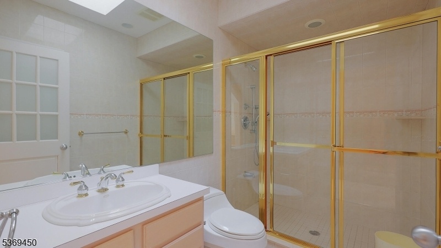
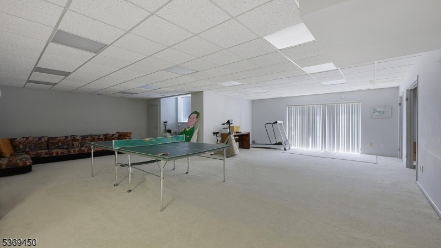
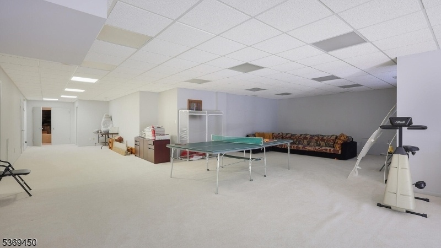
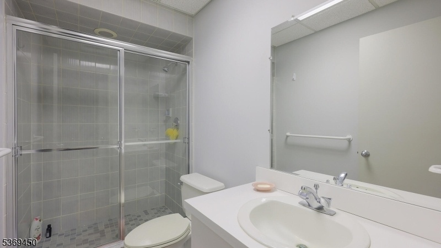
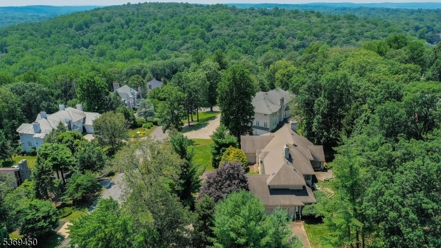
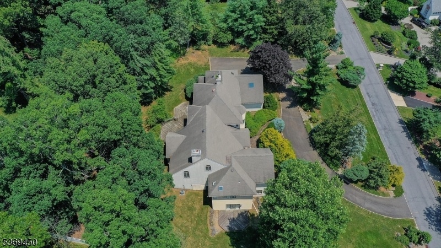
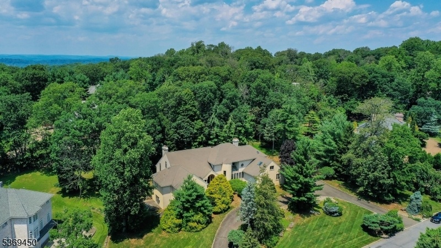
Price: $1,599,999
GSMLS: 3974916Type: Single Family
Style: Contemporary
Beds: 7
Baths: 6 Full & 2 Half
Garage: 3-Car
Year Built: 1988
Acres: 0.96
Property Tax: $31,078
Description
Discover The Potential In This "as-is" Gem Nestled In A Desirable, Tree-lined Neighborhood. Soaring High Ceilings And An Open Floor Plan Bathe Each Room In Natural Light, Effortlessly Blending Space And Style. The Flat Lot, Dotted With Mature Trees, Gives You A Peaceful Retreat And Outdoor Flexibility.inside, A Large Walk-out Basement Expands Your Options Think Recreation Zone, Home Office, Or Seamless Indoor-outdoor Entertaining. While This Home Comes As-is, It's Move-in Ready With Imagination And Vision, Offering A Fantastic Canvas For Your Personal Touches And Upgrades.enjoy The Perfect Neighborhood Setting With Easy Access To Top Schools, Shopping, And Parks. Combine Character, Convenience, And Opportunity All In One Place. Don't Miss Out On This Rare Find Schedule Your Private Tour Today!
Rooms Sizes
Kitchen:
16x17 First
Dining Room:
16x18 First
Living Room:
27x18 First
Family Room:
21x27 First
Den:
n/a
Bedroom 1:
23x23 First
Bedroom 2:
11x16 First
Bedroom 3:
15x22 Second
Bedroom 4:
12x18 Second
Room Levels
Basement:
1 Bedroom, Bath(s) Other, Powder Room, Rec Room, Storage Room
Ground:
n/a
Level 1:
2Bedroom,BathMain,BathOthr,Breakfst,DiningRm,FamilyRm,Foyer,GarEnter,Kitchen,LivingRm,SittngRm
Level 2:
4 Or More Bedrooms, Bath Main, Bath(s) Other
Level 3:
n/a
Level Other:
n/a
Room Features
Kitchen:
Center Island, Eat-In Kitchen, Second Kitchen
Dining Room:
n/a
Master Bedroom:
1st Floor, Full Bath, Walk-In Closet
Bath:
Stall Shower And Tub
Interior Features
Square Foot:
n/a
Year Renovated:
n/a
Basement:
Yes - Finished, Walkout
Full Baths:
6
Half Baths:
2
Appliances:
Carbon Monoxide Detector, Cooktop - Gas, Dishwasher, Dryer, Refrigerator, Wall Oven(s) - Gas, Washer
Flooring:
Carpeting, Wood
Fireplaces:
2
Fireplace:
Family Room, Living Room, Wood Burning
Interior:
CODetect,CeilCath,FireExtg,CeilHigh,Skylight,SoakTub,StallShw,WlkInCls
Exterior Features
Garage Space:
3-Car
Garage:
Attached Garage
Driveway:
Blacktop, Circular
Roof:
Asphalt Shingle
Exterior:
Stucco
Swimming Pool:
n/a
Pool:
n/a
Utilities
Heating System:
Forced Hot Air, Multi-Zone
Heating Source:
Gas-Natural
Cooling:
Central Air, Multi-Zone Cooling
Water Heater:
n/a
Water:
Public Water
Sewer:
Public Sewer
Services:
Cable TV Available
Lot Features
Acres:
0.96
Lot Dimensions:
n/a
Lot Features:
n/a
School Information
Elementary:
WOODLAND
Middle:
MIDDLE
High School:
WHRHS
Community Information
County:
Somerset
Town:
Warren Twp.
Neighborhood:
n/a
Application Fee:
n/a
Association Fee:
n/a
Fee Includes:
n/a
Amenities:
n/a
Pets:
n/a
Financial Considerations
List Price:
$1,599,999
Tax Amount:
$31,078
Land Assessment:
$323,900
Build. Assessment:
$1,505,000
Total Assessment:
$1,828,900
Tax Rate:
1.84
Tax Year:
2024
Ownership Type:
Fee Simple
Listing Information
MLS ID:
3974916
List Date:
07-12-2025
Days On Market:
167
Listing Broker:
KL SOTHEBY'S INT'L. REALTY
Listing Agent:
Siu Y. Wong





























Request More Information
Shawn and Diane Fox
RE/MAX American Dream
3108 Route 10 West
Denville, NJ 07834
Call: (973) 277-7853
Web: MountainClubNJ.com

