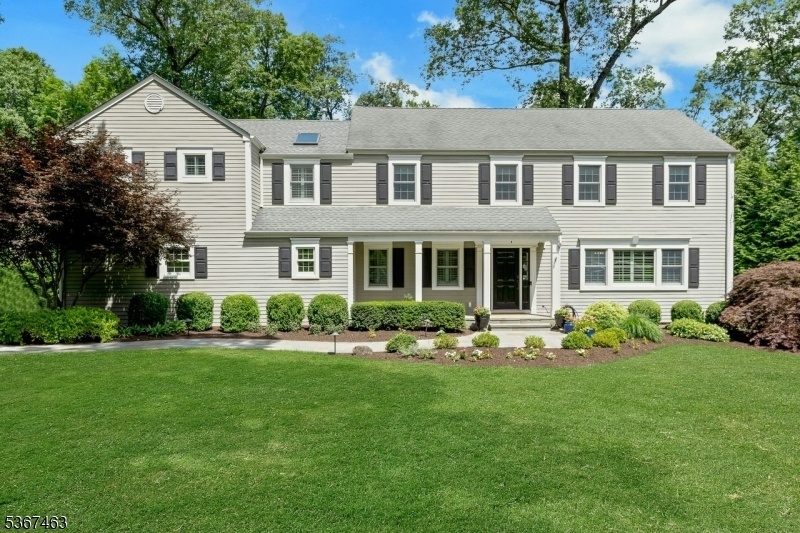48 Addison Dr
Bernards Twp, NJ 07920










































Price: $1,569,000
GSMLS: 3974969Type: Single Family
Style: Colonial
Beds: 5
Baths: 3 Full & 1 Half
Garage: 2-Car
Year Built: 1966
Acres: 0.93
Property Tax: $22,388
Description
Stylish, Updated, And Move-in Ready Welcome To 48 Addison Drive In The Glenbrooke Section Of Basking Ridge. This 5-bedroom, 3.1-bath Colonial Sits On Nearly An Acre Of Private, Fenced Property And Checks All The Boxes For Modern Living. The Renovated Kitchen Offers Clean Lines, Quality Appliances, And Great Flow Into The Dining And Living Spaces. The Expanded Primary Suite Features A Large Walk-in Closet With Custom Organizers, And A Spa-like Bath Including Radiant Heated Floors, Oversized Shower And Private Wc Perfect For Starting And Ending Your Day In Comfort. The Finished Basement Adds Flexible Space For Gym, Rec Room Or Play Area. Love To Entertain? The Outdoor Setup Delivers: Bluestone Patio, Built-in Grill And Kitchen, Hot Tub, And A Covered, Heated Porch With Stone Fireplace And Mounted Tv Ideal For Football Sundays, Summer Bbqs, Or Just Unwinding. Upgrades Include Hardie Plank Siding, A Whole House Generator, Exterior Landscape Lighting, An 18-zone Sprinkler System And More. Convenient To Top-rated Schools, Downtown With Shops And Dining, Train & Bus Stops, Major Commuter Routes, And The Pleasant Valley Park And All It Offers. A Home That Works Hard And Looks Good Doing It!
Rooms Sizes
Kitchen:
26x17 First
Dining Room:
13x12 First
Living Room:
20x14 First
Family Room:
22x16 First
Den:
n/a
Bedroom 1:
17x17 Second
Bedroom 2:
14x12 Second
Bedroom 3:
13x10 Second
Bedroom 4:
13x11 Second
Room Levels
Basement:
Rec Room, Storage Room, Utility Room
Ground:
n/a
Level 1:
DiningRm,FamilyRm,Foyer,GarEnter,Kitchen,Laundry,LivingRm,MudRoom,PowderRm
Level 2:
4 Or More Bedrooms, Bath Main, Bath(s) Other
Level 3:
Attic
Level Other:
n/a
Room Features
Kitchen:
Center Island, Eat-In Kitchen
Dining Room:
Formal Dining Room
Master Bedroom:
Full Bath, Walk-In Closet
Bath:
Stall Shower
Interior Features
Square Foot:
3,349
Year Renovated:
2023
Basement:
Yes - Finished-Partially
Full Baths:
3
Half Baths:
1
Appliances:
Cooktop - Gas, Dishwasher, Disposal, Dryer, Generator-Built-In, Hot Tub, Instant Hot Water, Microwave Oven, Refrigerator, Wall Oven(s) - Electric, Washer, Water Filter, Water Softener-Own, Wine Refrigerator
Flooring:
Carpeting, Tile, Vinyl-Linoleum, Wood
Fireplaces:
2
Fireplace:
Family Room, Gas Fireplace, See Remarks, Wood Burning
Interior:
BarDry,Blinds,AlrmFire,FireExtg,HotTub,SecurSys,Skylight,SmokeDet,StallShw,TubShowr,WlkInCls,WndwTret
Exterior Features
Garage Space:
2-Car
Garage:
Attached,DoorOpnr,InEntrnc
Driveway:
1 Car Width, Blacktop
Roof:
Asphalt Shingle
Exterior:
Composition Siding
Swimming Pool:
n/a
Pool:
n/a
Utilities
Heating System:
3 Units, Forced Hot Air
Heating Source:
Gas-Natural
Cooling:
3 Units, Ceiling Fan, Central Air, House Exhaust Fan
Water Heater:
Gas
Water:
Public Water
Sewer:
Public Sewer
Services:
Cable TV Available, Fiber Optic Available, Garbage Extra Charge
Lot Features
Acres:
0.93
Lot Dimensions:
n/a
Lot Features:
n/a
School Information
Elementary:
LIBERTY C
Middle:
W ANNIN
High School:
RIDGE
Community Information
County:
Somerset
Town:
Bernards Twp.
Neighborhood:
Glenbrooke
Application Fee:
n/a
Association Fee:
n/a
Fee Includes:
n/a
Amenities:
n/a
Pets:
n/a
Financial Considerations
List Price:
$1,569,000
Tax Amount:
$22,388
Land Assessment:
$418,600
Build. Assessment:
$969,600
Total Assessment:
$1,388,200
Tax Rate:
1.78
Tax Year:
2024
Ownership Type:
Fee Simple
Listing Information
MLS ID:
3974969
List Date:
07-13-2025
Days On Market:
0
Listing Broker:
COLDWELL BANKER REALTY
Listing Agent:










































Request More Information
Shawn and Diane Fox
RE/MAX American Dream
3108 Route 10 West
Denville, NJ 07834
Call: (973) 277-7853
Web: MountainClubNJ.com

