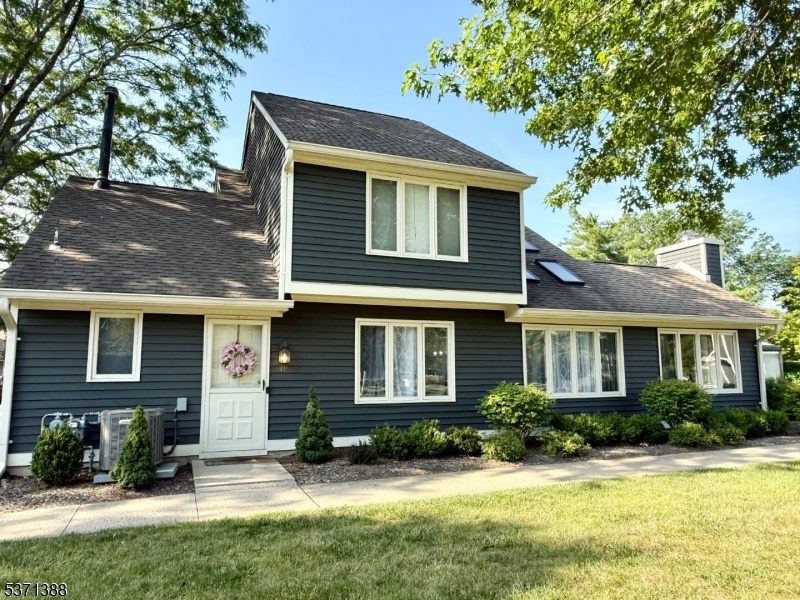48 Village Dr
Bernards Twp, NJ 07920


Price: $529,000
GSMLS: 3975035Type: Condo/Townhouse/Co-op
Style: A-Frame
Beds: 2
Baths: 2 Full & 1 Half
Garage: 1-Car
Year Built: 1986
Acres: 0.00
Property Tax: $8,667
Description
Welcome To A Beautifully Upgraded 2-bedroom, 2.5-bath Townhome Nestled In A Serene And Private Setting. This Move-in-ready Home Features A Cozy Patio And Has Been Meticulously Maintained, Including Major Mechanical Updates Such As A New Furnace, Hvac System, And Water Heater Installed In 2017, And A Chimney Replacement In 2022. Freshly Painted In 2024, The Home Boasts A Gourmet Kitchen With Custom Cabinetry, Quartz Countertops, And Premium Stainless-steel Appliances. The Open-concept First Floor Is Enhanced By Bamboo Hardwood Floors, Vaulted Ceilings, And Skylights That Flood The Spacious Living Room With Natural Light. A Warm And Inviting Den With A Fireplace Provides The Perfect Space For Relaxation Or Working From Home. Upstairs, Two Generously Sized Bedrooms Offer Ample Storage With Custom Closets And Tastefully Renovated Bathrooms That Deliver A Spa-like Retreat. Additionally, A Spacious Storage Cum Utility Room Provides Exceptional Storage Solutions To Keep Everything Organized. The Closets In The Master Bedroom Are Also Included .the Home Also Includes A Convenient One-car Garage. Ideally Located Minutes From Lord Stirling Stables, Top-rated Bernards Township Schools, Shopping, Major Highways, And Downtown Basking Ridge, This Home Offers Both Luxury And Convenience. Residents Also Enjoy A Peaceful Community With Amenities Including An Outdoor Pool, Tennis Court, And Beautifully Landscaped Grounds Across 53 Acres. With Nearby Train And Bus Service To New York City,
Rooms Sizes
Kitchen:
First
Dining Room:
First
Living Room:
First
Family Room:
n/a
Den:
First
Bedroom 1:
Second
Bedroom 2:
Second
Bedroom 3:
n/a
Bedroom 4:
n/a
Room Levels
Basement:
n/a
Ground:
n/a
Level 1:
Den,Kitchen,LivDinRm
Level 2:
2 Bedrooms
Level 3:
n/a
Level Other:
n/a
Room Features
Kitchen:
Separate Dining Area
Dining Room:
n/a
Master Bedroom:
n/a
Bath:
n/a
Interior Features
Square Foot:
1,600
Year Renovated:
2014
Basement:
No
Full Baths:
2
Half Baths:
1
Appliances:
Carbon Monoxide Detector, Dishwasher, Dryer, Kitchen Exhaust Fan, Microwave Oven, Range/Oven-Electric, Refrigerator, Washer
Flooring:
Carpeting, Wood
Fireplaces:
1
Fireplace:
Wood Burning
Interior:
n/a
Exterior Features
Garage Space:
1-Car
Garage:
Attached Garage
Driveway:
1 Car Width
Roof:
Asphalt Shingle
Exterior:
Vinyl Siding
Swimming Pool:
n/a
Pool:
n/a
Utilities
Heating System:
Heat Pump
Heating Source:
Electric, Gas-Natural
Cooling:
Ceiling Fan, Central Air
Water Heater:
Gas
Water:
Public Water
Sewer:
Public Sewer
Services:
n/a
Lot Features
Acres:
0.00
Lot Dimensions:
n/a
Lot Features:
n/a
School Information
Elementary:
CEDAR HILL
Middle:
W ANNIN
High School:
RIDGE
Community Information
County:
Somerset
Town:
Bernards Twp.
Neighborhood:
Lord Stirling Villag
Application Fee:
n/a
Association Fee:
$645 - Monthly
Fee Includes:
Maintenance-Common Area, Snow Removal, Trash Collection, Water Fees
Amenities:
Pool-Outdoor, Tennis Courts
Pets:
Call
Financial Considerations
List Price:
$529,000
Tax Amount:
$8,667
Land Assessment:
$165,000
Build. Assessment:
$354,800
Total Assessment:
$519,800
Tax Rate:
1.78
Tax Year:
2024
Ownership Type:
Condominium
Listing Information
MLS ID:
3975035
List Date:
07-14-2025
Days On Market:
0
Listing Broker:
KELLER WILLIAMS PREMIER
Listing Agent:


Request More Information
Shawn and Diane Fox
RE/MAX American Dream
3108 Route 10 West
Denville, NJ 07834
Call: (973) 277-7853
Web: MountainClubNJ.com

