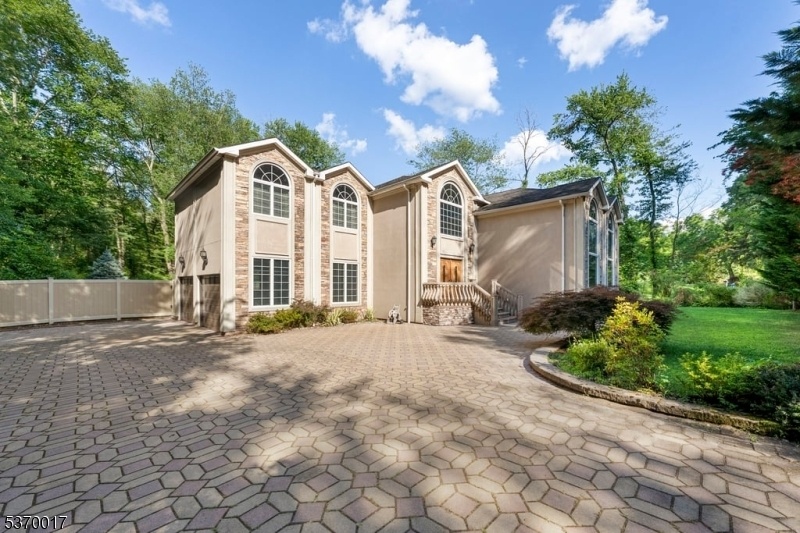35 Waughaw Rd
Montville Twp, NJ 07082









































Price: $1,125,000
GSMLS: 3975057Type: Single Family
Style: Colonial
Beds: 4
Baths: 4 Full & 1 Half
Garage: 2-Car
Year Built: 2006
Acres: 0.31
Property Tax: $20,908
Description
Step Into Timeless Elegance In This Custom-built 2006 Home Offering 4 Bedrooms, 4.5 Baths, And Over 3500 Sq Ft Of Exquisite Living Space. A Dramatic Two-story Foyer With A Floating Curved Staircase And A Grand Wrought Iron Chandelier Welcomes You Through Stately Double Doors. The Breathtaking Great Room Features A Soaring 20-ft Ceiling, Oversized 6x13 Ft Picture Windows, A Statement Fireplace, Juliet Balcony, And Another Stunning Tiered Wrought Iron Chandelier. The Open Concept Main Level Includes A Spacious Dining Room, A Sun Filled Eat-in Kitchen Updated With Beautiful Natural Stone Countertops, And A Large Living Room With A Convenient Half Bath. Gleaming Hardwood Floors Run Throughout The Entire Home. Retreat To The Luxurious Primary Suite With A Cozy Sitting Area And Gas Fireplace, Walk-in Closet, And Spa-like Bath. Upstairs, You'll Find Three Additional Bedrooms, Each With Their Own En-suite Bathrooms, And A Second-floor Laundry Closet. Enjoy Outdoor Living In Your Private Backyard Oasis Featuring A Heated Saltwater Pool. Additional Highlights Include A Large 2 Car Garage With Newer Doors, A Whole-house Speaker System, And Surveillance System For Added Comfort And Convenience. Located In The Highly Sought-after Towaco Section Of Montville, Part Of The Top-rated Montville School District. Don't Miss This Rare Opportunity To Experience Custom Luxury In One Of New Jersey's Most Desirable Towns.
Rooms Sizes
Kitchen:
12x18 First
Dining Room:
12x18 First
Living Room:
23x15 First
Family Room:
36x17 First
Den:
n/a
Bedroom 1:
20x18 Second
Bedroom 2:
14x12 Second
Bedroom 3:
13x16 Second
Bedroom 4:
14x12 Second
Room Levels
Basement:
n/a
Ground:
n/a
Level 1:
Dining Room, Family Room, Kitchen, Living Room, Powder Room
Level 2:
4 Or More Bedrooms, Bath Main, Bath(s) Other, Laundry Room
Level 3:
n/a
Level Other:
n/a
Room Features
Kitchen:
Eat-In Kitchen, Pantry, Separate Dining Area
Dining Room:
n/a
Master Bedroom:
n/a
Bath:
n/a
Interior Features
Square Foot:
n/a
Year Renovated:
n/a
Basement:
No
Full Baths:
4
Half Baths:
1
Appliances:
Carbon Monoxide Detector, Dishwasher, Disposal, Freezer-Freestanding, Kitchen Exhaust Fan, Microwave Oven, Range/Oven-Gas, Refrigerator, Wall Oven(s) - Gas, Water Filter, Water Softener-Own
Flooring:
Wood
Fireplaces:
2
Fireplace:
Bedroom 1, Family Room, Gas Fireplace
Interior:
n/a
Exterior Features
Garage Space:
2-Car
Garage:
Attached Garage
Driveway:
2 Car Width
Roof:
Asphalt Shingle
Exterior:
Stucco
Swimming Pool:
Yes
Pool:
Above Ground, Heated, In-Ground Pool
Utilities
Heating System:
2 Units, Forced Hot Air
Heating Source:
Gas-Natural
Cooling:
2 Units, Central Air
Water Heater:
Gas
Water:
Well
Sewer:
Public Sewer
Services:
n/a
Lot Features
Acres:
0.31
Lot Dimensions:
n/a
Lot Features:
Level Lot
School Information
Elementary:
Cedar Hill Elementary School (K-5)
Middle:
Robert R. Lazar Middle School (6-8)
High School:
Montville Township High School (9-12)
Community Information
County:
Morris
Town:
Montville Twp.
Neighborhood:
n/a
Application Fee:
n/a
Association Fee:
n/a
Fee Includes:
n/a
Amenities:
n/a
Pets:
n/a
Financial Considerations
List Price:
$1,125,000
Tax Amount:
$20,908
Land Assessment:
$190,500
Build. Assessment:
$592,900
Total Assessment:
$783,400
Tax Rate:
2.62
Tax Year:
2024
Ownership Type:
Fee Simple
Listing Information
MLS ID:
3975057
List Date:
07-14-2025
Days On Market:
0
Listing Broker:
KELLER WILLIAMS PROSPERITY REALTY
Listing Agent:









































Request More Information
Shawn and Diane Fox
RE/MAX American Dream
3108 Route 10 West
Denville, NJ 07834
Call: (973) 277-7853
Web: MountainClubNJ.com




