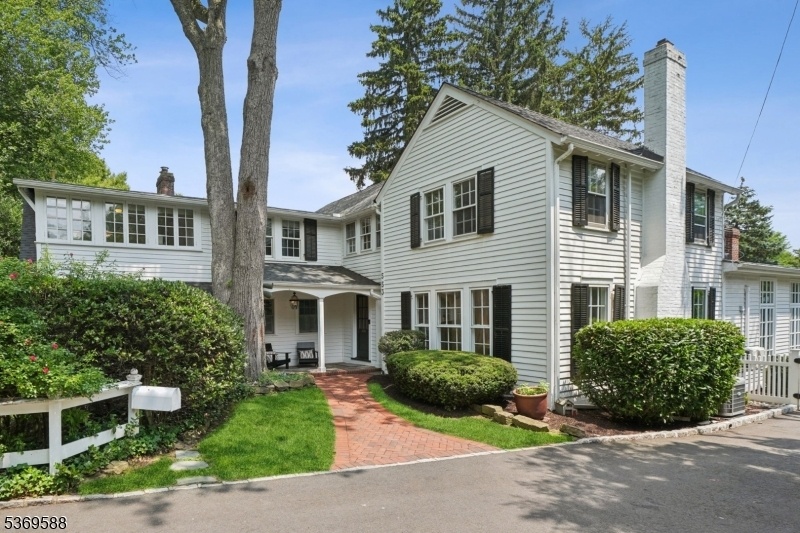553 Grove Street
Montclair Twp, NJ 07043

















































Price: $1,549,000
GSMLS: 3975173Type: Single Family
Style: Colonial
Beds: 6
Baths: 3 Full & 1 Half
Garage: 2-Car
Year Built: 1848
Acres: 0.00
Property Tax: $32,815
Description
Welcome To 553 Grove Street In The Heart Of Upper Montclair, Where Timeless Charm Meets Modern Luxury! A Beautifully Updated 6-bdrm, 3.5-bath Colonial Offers Incredible Curb Appeal & An Ideal Layout For Both Entertaining And Everyday Living. Enjoy The Sun-drenched Living Room With Custom-built-ins & Wood-burning Fireplace, Which Flows Effortlessly Into The Spacious Family Room. Soaring Vaulted Ceilings, Floor-to-ceiling Windows & A Second Wood-burning Fireplace Are Both Dramatic & Inviting. The Elegant Formal Dining Room Opens Into A Stylish Lounge/bar Room And The Chef's Kitchen. With Granite Countertops, High-end Appliances & A Large Peninsula. The Adjacent Dining Area Features A Convenient Wet Bar And Opens To Your Outdoor Oasis: A Blue Stone Patio With A Built-in Brick Fireplace, Outdoor Kitchen & Wall-mounted Tv, Perfect For Hosting All Year Round. Retreat To The Luxurious Primary Suite With Vaulted Ceilings, A Spa-inspired Bath With Soaking Tub, Double Vanity, & Oversized Shower. Need Space For Guests Or An Au Pair? The Private In-law Suite Is The Ideal Solution, Offering A Living Room, Bedroom, Office, Full Bath, And Kitchenette. Additional Highlights Include A Finished Basement, Central Air, Whole-house Generator, Newer Furnace, Tankless Water Heater & A Detached 2-car Garage. Moments From Yantacaw Brook Park, Upper Montclair Shops & The Nyc Train. This Home Truly Has It All. Come Fall In Love With 553 Grove Street-your Dream Home Awaits.
Rooms Sizes
Kitchen:
First
Dining Room:
First
Living Room:
First
Family Room:
First
Den:
First
Bedroom 1:
Second
Bedroom 2:
First
Bedroom 3:
Second
Bedroom 4:
Second
Room Levels
Basement:
Rec Room, Utility Room
Ground:
n/a
Level 1:
1 Bedroom, Bath(s) Other, Den, Dining Room, Family Room, Kitchen, Laundry Room, Living Room, Pantry, Powder Room
Level 2:
4+Bedrms,BathMain,BathOthr,Sunroom
Level 3:
n/a
Level Other:
n/a
Room Features
Kitchen:
Breakfast Bar, Eat-In Kitchen, Pantry, Separate Dining Area
Dining Room:
Formal Dining Room
Master Bedroom:
Full Bath
Bath:
Soaking Tub, Stall Shower
Interior Features
Square Foot:
n/a
Year Renovated:
1990
Basement:
Yes - Finished
Full Baths:
3
Half Baths:
1
Appliances:
Carbon Monoxide Detector, Dishwasher, Dryer, Generator-Built-In, Microwave Oven, Range/Oven-Gas, Refrigerator, Sump Pump, Washer, Water Filter, Wine Refrigerator
Flooring:
Carpeting, Tile, Wood
Fireplaces:
3
Fireplace:
Family Room, Foyer/Hall, Living Room, Wood Burning
Interior:
Blinds,CODetect,CeilHigh,SecurSys,Skylight,SmokeDet,SoakTub,StallShw
Exterior Features
Garage Space:
2-Car
Garage:
Detached Garage
Driveway:
1 Car Width, Blacktop
Roof:
Asphalt Shingle
Exterior:
Clapboard
Swimming Pool:
No
Pool:
n/a
Utilities
Heating System:
2 Units, Radiators - Steam
Heating Source:
Gas-Natural
Cooling:
Central Air, Ductless Split AC
Water Heater:
Gas
Water:
Public Water, Water Charge Extra
Sewer:
Public Sewer, Sewer Charge Extra
Services:
Cable TV Available, Fiber Optic, Garbage Included
Lot Features
Acres:
0.00
Lot Dimensions:
n/a
Lot Features:
Level Lot
School Information
Elementary:
MAGNET
Middle:
MAGNET
High School:
MONTCLAIR
Community Information
County:
Essex
Town:
Montclair Twp.
Neighborhood:
Upper Montclair
Application Fee:
n/a
Association Fee:
n/a
Fee Includes:
n/a
Amenities:
n/a
Pets:
n/a
Financial Considerations
List Price:
$1,549,000
Tax Amount:
$32,815
Land Assessment:
$310,900
Build. Assessment:
$653,400
Total Assessment:
$964,300
Tax Rate:
3.40
Tax Year:
2024
Ownership Type:
Fee Simple
Listing Information
MLS ID:
3975173
List Date:
07-14-2025
Days On Market:
0
Listing Broker:
PROMINENT PROPERTIES SIR
Listing Agent:

















































Request More Information
Shawn and Diane Fox
RE/MAX American Dream
3108 Route 10 West
Denville, NJ 07834
Call: (973) 277-7853
Web: MountainClubNJ.com

