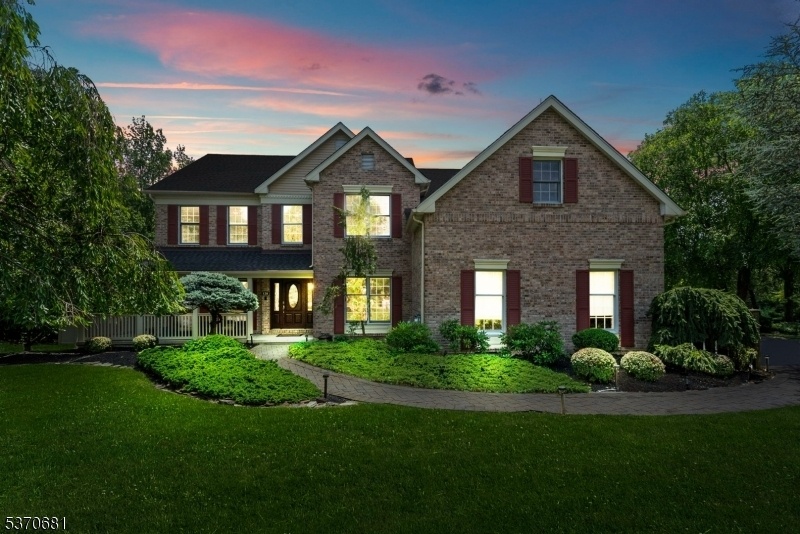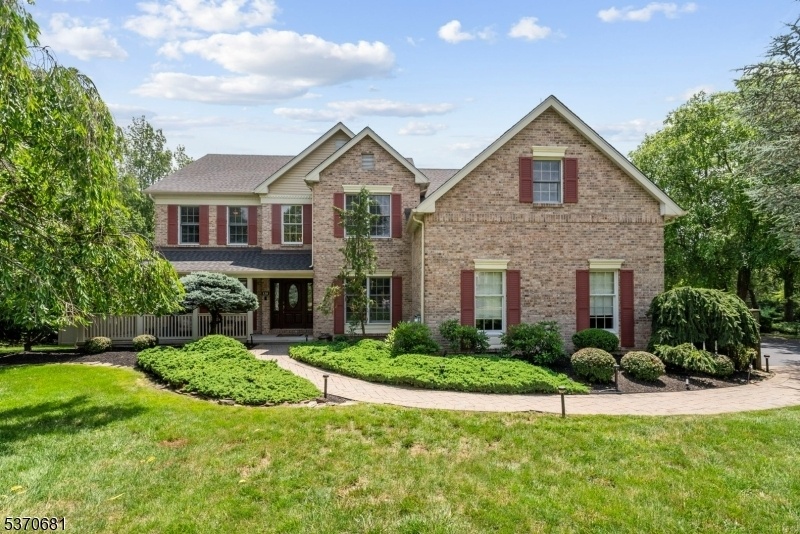128 Updikes Mill Rd
Montgomery Twp, NJ 08502
















































Price: $1,450,000
GSMLS: 3975177Type: Single Family
Style: Colonial
Beds: 4
Baths: 2 Full & 1 Half
Garage: 3-Car
Year Built: 1994
Acres: 2.00
Property Tax: $21,933
Description
Welcome To A Lifestyle Of Comfort And Distinction In This Belle Mead Home Where Privacy, And Everyday Indulgence Converge. Set On Two Serene Acres, This Toll Brothers Colonial Is A Masterclass In Timeless Design And Sophistication. Thoughtfully Curated Outdoor Spaces Invite Effortless Entertaining With A Wraparound Porch, Expansive Deck, Adjustable Pergola, Fully Fenced Yard And A Heated Gunite Pool Complete With Waterfall, Led Lighting, Sound System, And Wb Fireplace All Enveloped By Mature Landscaping. Inside, Hardwood Floors, Detailed Millwork, And Generous Natural Light Set The Tone. The Gourmet Kitchen Is The Heart Of The Home, Featuring A Grand Center Island, Breakfast Bar, Dual Dishwashers, And Custom Desk Area. A Dramatic Two-story Family Room Impresses With Skylights, Brick Fireplace And A Second Staircase, While The Sunroom Exudes Charm With Solarium Windows And A Gas Fireplace. The Primary Suite Is A True Retreat With A Sitting Area, Custom Walk-in Closet With Center Vanity, Along With A Spa-style Ensuite Boasting A Soaking Tub, Stone-accented Shower, And Vaulted Ceiling. The Walkout Lower Level Is An Entertainer's Dream With A Theater Room, Bar, Flexible Bonus Rooms, And Storage Garage Access. Enjoy The Benefits Of An Owned, Income-producing Solar System And Public Water Service. Located In The Top-rated Montgomery School District, With Proximity To Downtown Princeton, Parks, And Convenient Nyc Transportation This Home Offers Unmatched Tranquility And Prestige!
Rooms Sizes
Kitchen:
21x20 First
Dining Room:
13x16 First
Living Room:
14x16 First
Family Room:
20x19 First
Den:
First
Bedroom 1:
28x23 Second
Bedroom 2:
14x12 Second
Bedroom 3:
14x12 Second
Bedroom 4:
14x15 Second
Room Levels
Basement:
FamilyRm,Media,Office,OutEntrn,Pantry,Walkout
Ground:
n/a
Level 1:
DiningRm,FamilyRm,Foyer,GarEnter,Kitchen,Laundry,LivingRm,MudRoom,Pantry,Porch,PowderRm,Sunroom
Level 2:
4 Or More Bedrooms, Attic, Bath Main, Bath(s) Other, Laundry Room
Level 3:
n/a
Level Other:
n/a
Room Features
Kitchen:
Center Island, Pantry, Separate Dining Area
Dining Room:
Living/Dining Combo
Master Bedroom:
Full Bath, Sitting Room, Walk-In Closet
Bath:
Soaking Tub, Stall Shower
Interior Features
Square Foot:
n/a
Year Renovated:
n/a
Basement:
Yes - Finished, Walkout
Full Baths:
2
Half Baths:
1
Appliances:
Central Vacuum, Cooktop - Gas, Dishwasher, Dryer, Freezer-Freestanding, Kitchen Exhaust Fan, Microwave Oven, Refrigerator, Sump Pump, Wall Oven(s) - Electric, Washer, Water Filter, Water Softener-Own, Wine Refrigerator
Flooring:
Carpeting, Stone, Tile, Wood
Fireplaces:
2
Fireplace:
Gas Fireplace, Wood Burning
Interior:
Blinds,Drapes,Intercom,JacuzTyp,Skylight,StallTub,StereoSy,TrckLght
Exterior Features
Garage Space:
3-Car
Garage:
Additional 1/2 Car Garage, Attached Garage, Garage Door Opener
Driveway:
2 Car Width, Blacktop, Driveway-Exclusive
Roof:
Asphalt Shingle
Exterior:
Brick, Vinyl Siding
Swimming Pool:
Yes
Pool:
Gunite, Heated, In-Ground Pool
Utilities
Heating System:
2 Units, Forced Hot Air
Heating Source:
Gas-Natural
Cooling:
2 Units, Attic Fan, Ceiling Fan, Central Air
Water Heater:
Gas
Water:
Public Water
Sewer:
Septic 4 Bedroom Town Verified
Services:
Cable TV, Garbage Extra Charge
Lot Features
Acres:
2.00
Lot Dimensions:
n/a
Lot Features:
n/a
School Information
Elementary:
ORCHARD
Middle:
MONTGOMERY
High School:
MONTGOMERY
Community Information
County:
Somerset
Town:
Montgomery Twp.
Neighborhood:
Belle Mead
Application Fee:
n/a
Association Fee:
n/a
Fee Includes:
n/a
Amenities:
Pool-Outdoor
Pets:
Yes
Financial Considerations
List Price:
$1,450,000
Tax Amount:
$21,933
Land Assessment:
$262,300
Build. Assessment:
$377,900
Total Assessment:
$640,200
Tax Rate:
3.38
Tax Year:
2024
Ownership Type:
Fee Simple
Listing Information
MLS ID:
3975177
List Date:
07-14-2025
Days On Market:
0
Listing Broker:
EXP REALTY, LLC
Listing Agent:
















































Request More Information
Shawn and Diane Fox
RE/MAX American Dream
3108 Route 10 West
Denville, NJ 07834
Call: (973) 277-7853
Web: MountainClubNJ.com

