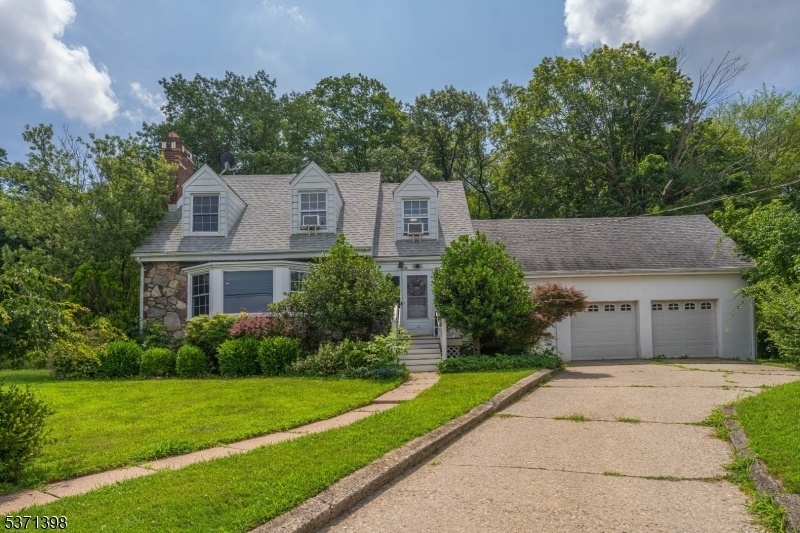51 Hillside Ter
Newton Town, NJ 07860



































Price: $400,000
GSMLS: 3975313Type: Single Family
Style: Cape Cod
Beds: 4
Baths: 1 Full & 1 Half
Garage: 2-Car
Year Built: 1947
Acres: 0.33
Property Tax: $8,971
Description
Step Into Timeless Elegance And Modern Comfort In This Spacious And Light-filled Home, Nestled In A Serene Newton Setting. With An Open-concept Layout, Gleaming Hardwood Floors, And Vibrant Yet Tasteful Color Accents, This Home Radiates Warmth And Personality. The Living Room, Complete With A Cozy Fireplace, Invites You To Unwind, While The Den With Built-in Shelving And A Scenic Outlook Makes For The Perfect Home Office Or Reading Retreat. Four Generously Sized Bedrooms Offer Flexible Living Arrangements, Complemented By A Stylishly Updated Half Bath And A Full Bathroom. A Bonus Sitting Room Adds Even More Versatility To Fit Your Lifestyle. The Kitchen Is Truly The Heart Of The Home, Featuring Granite Countertops, Rich Wood Cabinetry, And Peaceful Views Over The Cheerful Breakfast Nook. Step Outside And Take In The Natural Beauty. This Home Backs Up To Tranquil Woodland, Offering Privacy And An Ideal Setting For Outdoor Living. Enjoy Your Morning Coffee On The Private Deck Or Gather With Friends For Churrasco On Summer Evenings. Additional Highlights Include An Attached Double Garage, Ample Storage Throughout, And A Location That Blends Quiet Suburban Living With Everyday Convenience. Nearby Schools Include Merriam Avenue School, Halsted Middle School, And Newton High School, All Within About A Mile. Commuters Benefit From Quick Access To Major Highways Like U.s. 206 And Nj-94, Along With Lakeland Bus Lines Service To Manhattan.
Rooms Sizes
Kitchen:
First
Dining Room:
First
Living Room:
First
Family Room:
Second
Den:
n/a
Bedroom 1:
Second
Bedroom 2:
Second
Bedroom 3:
Second
Bedroom 4:
Second
Room Levels
Basement:
n/a
Ground:
n/a
Level 1:
Bath(s) Other, Breakfast Room, Dining Room, Kitchen, Living Room
Level 2:
4 Or More Bedrooms, Attic, Bath Main, Family Room
Level 3:
n/a
Level Other:
n/a
Room Features
Kitchen:
Breakfast Bar
Dining Room:
Formal Dining Room
Master Bedroom:
Walk-In Closet
Bath:
n/a
Interior Features
Square Foot:
n/a
Year Renovated:
n/a
Basement:
Yes - Bilco-Style Door
Full Baths:
1
Half Baths:
1
Appliances:
Dishwasher, Range/Oven-Electric
Flooring:
Tile, Wood
Fireplaces:
1
Fireplace:
Living Room
Interior:
n/a
Exterior Features
Garage Space:
2-Car
Garage:
Attached Garage, Garage Door Opener, On-Street Parking
Driveway:
Concrete, Off-Street Parking
Roof:
Asphalt Shingle
Exterior:
Aluminum Siding
Swimming Pool:
No
Pool:
n/a
Utilities
Heating System:
2 Units, Radiators - Steam
Heating Source:
Gas-Natural
Cooling:
None,WindowAC
Water Heater:
n/a
Water:
Public Water
Sewer:
Public Sewer
Services:
n/a
Lot Features
Acres:
0.33
Lot Dimensions:
n/a
Lot Features:
Irregular Lot
School Information
Elementary:
n/a
Middle:
n/a
High School:
n/a
Community Information
County:
Sussex
Town:
Newton Town
Neighborhood:
n/a
Application Fee:
n/a
Association Fee:
n/a
Fee Includes:
n/a
Amenities:
n/a
Pets:
n/a
Financial Considerations
List Price:
$400,000
Tax Amount:
$8,971
Land Assessment:
$100,000
Build. Assessment:
$248,100
Total Assessment:
$348,100
Tax Rate:
2.73
Tax Year:
2024
Ownership Type:
Fee Simple
Listing Information
MLS ID:
3975313
List Date:
07-15-2025
Days On Market:
0
Listing Broker:
LIFESTYLE INTERNATIONAL REALTY
Listing Agent:



































Request More Information
Shawn and Diane Fox
RE/MAX American Dream
3108 Route 10 West
Denville, NJ 07834
Call: (973) 277-7853
Web: MountainClubNJ.com

