543 Lakeside Ave
Hopatcong Boro, NJ 07821
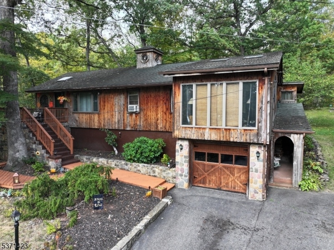
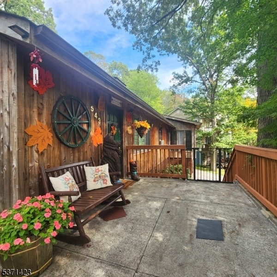
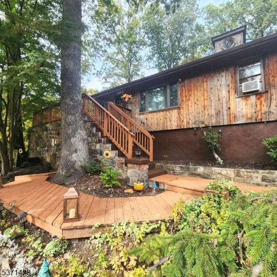
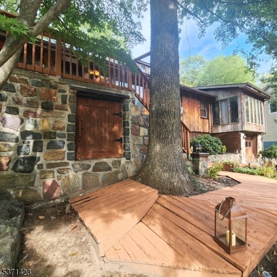
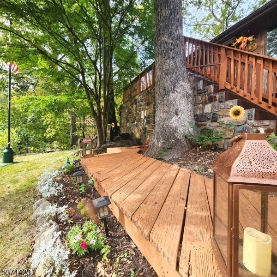
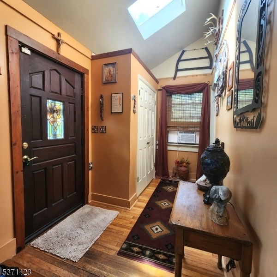
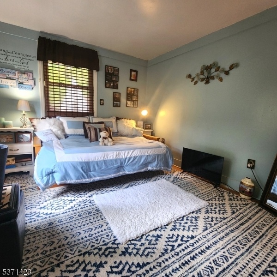
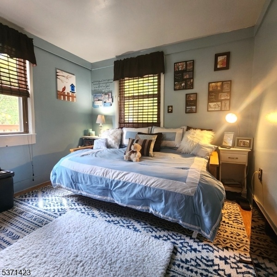
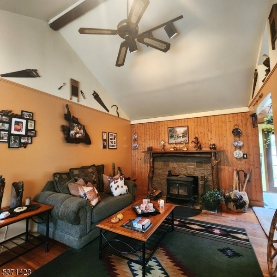
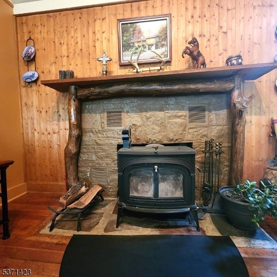
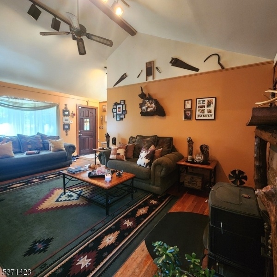
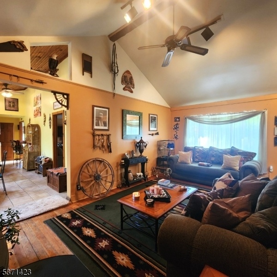
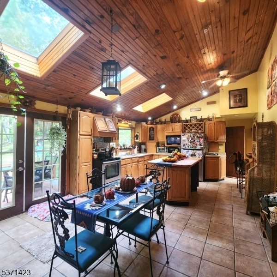
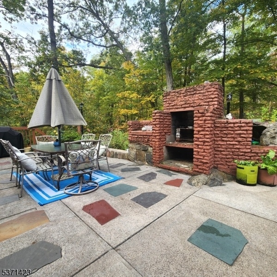
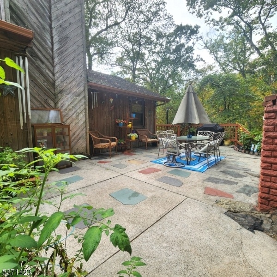
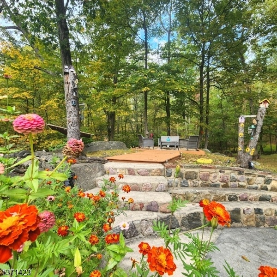
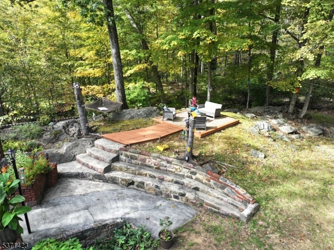
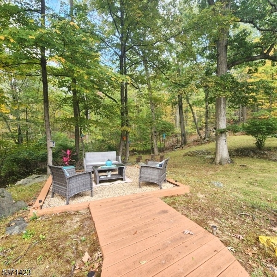
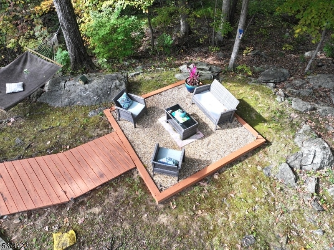
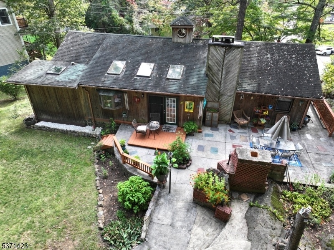
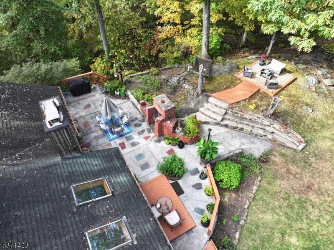
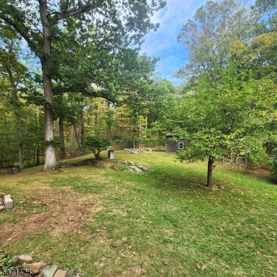
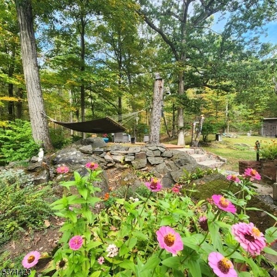
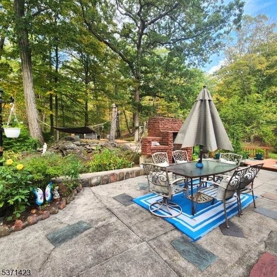
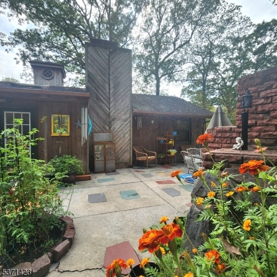
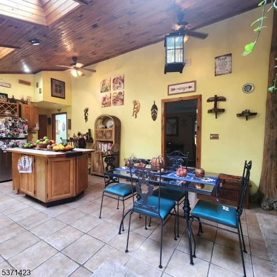
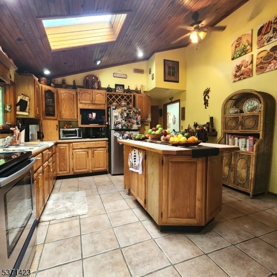
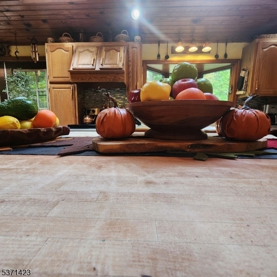
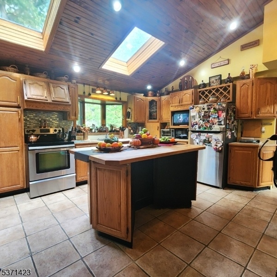
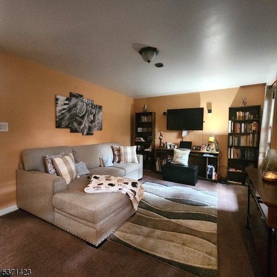
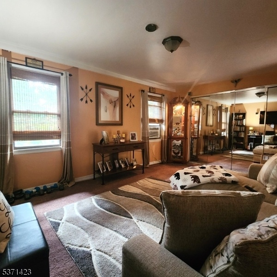
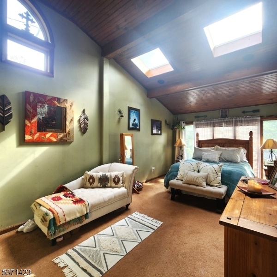
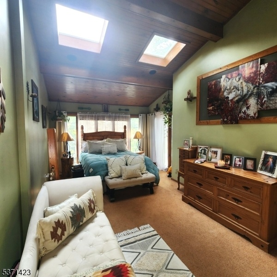
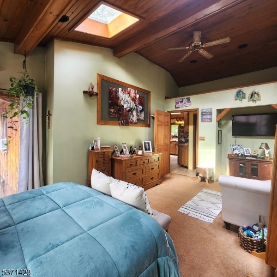
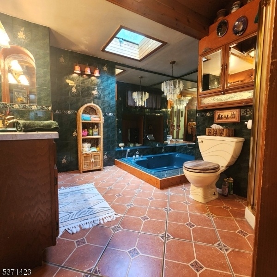
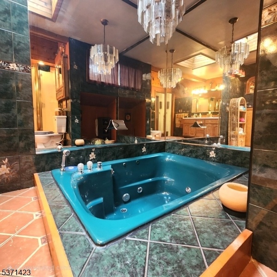
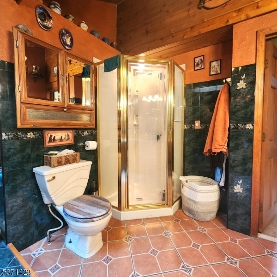
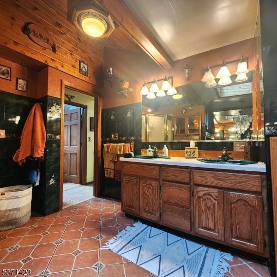
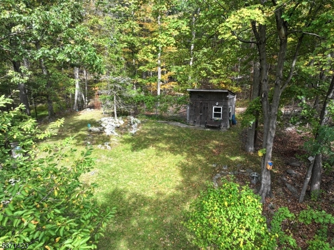
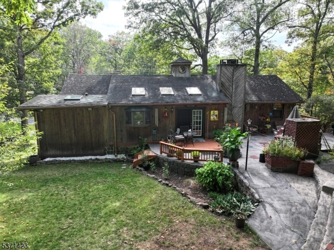
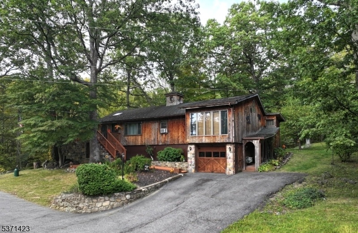
Price: $399,900
GSMLS: 3975332Type: Single Family
Style: Ranch
Beds: 3
Baths: 1 Full
Garage: 1-Car
Year Built: 1976
Acres: 0.19
Property Tax: $5,669
Description
Charming Lake-style Ranch W/ Seasonal Lake Views & Rustic Elegance! This One-of-a-kind 3-br, 1-bath Lake-style Ranch, Full Of Warmth, Character & Charm, Nestled Near The Shores Of Lake Hopatcong Nj's Largest Motor-boat Friendly Lake! Set On Expansive Lot Surrounded By Mature Trees, Unique Home Offers Seasonal Lake Views, Incredible Outdoor Spaces & Inviting Rustic Interiors Perfect For Year-round Living Or Weekend Escape. Step Inside To Find: Vaulted Tongue & Groove Wood Ceilings, Creating A Warm, Lodge-like Feel. Natural Wood Log Accents & Stone-surround Wood-burning Stove In The Lr. Bright & Airy Kitchen W/ Soaring Ceilings, Skylights & Butcher Block Island. Cozy Dining Area W/ Sliding Doors Lead To Backyard Oasis. Sun-drenched Primary Br Features Vaulted Wood Ceilings, Large Windows, Add'l Skylights & Loft Area For Storage. Bathroom Is Equally Unique W/ Tile, A Walk-in Shower & Sunken Tub Perfect For Relaxing After A Day On The Lake. Outdoor Living Is Just As Impressive: Wrap-around Porch For Morning Coffee Or Evening Wine. Flagstone Accented Rear Patio W/ Outdoor Fireplace. Wood Walkway To Private Conversation Area Tucked Among The Trees. Expansive Backyard W/ Storage Shed & 1-car Garage For Added Convenience. Whether You're Entertaining Friends Or Enjoying Peaceful Solitude, This Home Offers The Best Of Both Worlds Rustic Charm & Modern Comfort, All Just Minutes From Lake Access, Boating, Dining & More. Don't Miss This Rare Opportunity To Own A True Lake Hopatcong Gem.
Rooms Sizes
Kitchen:
13x13 First
Dining Room:
13x10 First
Living Room:
19x11 First
Family Room:
n/a
Den:
n/a
Bedroom 1:
20x11 First
Bedroom 2:
17x11 First
Bedroom 3:
11x10 First
Bedroom 4:
Basement
Room Levels
Basement:
n/a
Ground:
n/a
Level 1:
3 Bedrooms, Bath Main, Dining Room, Foyer, Kitchen, Living Room, Porch
Level 2:
n/a
Level 3:
n/a
Level Other:
n/a
Room Features
Kitchen:
Center Island, Eat-In Kitchen
Dining Room:
n/a
Master Bedroom:
1st Floor
Bath:
n/a
Interior Features
Square Foot:
n/a
Year Renovated:
2020
Basement:
Yes - Unfinished, Walkout
Full Baths:
1
Half Baths:
0
Appliances:
Carbon Monoxide Detector, Range/Oven-Electric, Refrigerator
Flooring:
Carpeting, Tile, Wood
Fireplaces:
1
Fireplace:
Living Room, Wood Stove-Freestanding
Interior:
CeilBeam,CODetect,CeilCath,CeilHigh,Skylight,SmokeDet,SoakTub,StallTub
Exterior Features
Garage Space:
1-Car
Garage:
Built-In Garage, Garage Under
Driveway:
2 Car Width, Blacktop, Driveway-Exclusive
Roof:
Asphalt Shingle
Exterior:
Wood
Swimming Pool:
No
Pool:
n/a
Utilities
Heating System:
Forced Hot Air
Heating Source:
Oil Tank Above Ground - Outside
Cooling:
Wall A/C Unit(s)
Water Heater:
n/a
Water:
Well
Sewer:
Septic
Services:
n/a
Lot Features
Acres:
0.19
Lot Dimensions:
92X75 IRR
Lot Features:
Backs to Park Land, Lake/Water View, Wooded Lot
School Information
Elementary:
n/a
Middle:
n/a
High School:
HOPATCONG
Community Information
County:
Sussex
Town:
Hopatcong Boro
Neighborhood:
Lake Hopatcong
Application Fee:
n/a
Association Fee:
n/a
Fee Includes:
n/a
Amenities:
Boats - Gas Powered Allowed
Pets:
Yes
Financial Considerations
List Price:
$399,900
Tax Amount:
$5,669
Land Assessment:
$111,600
Build. Assessment:
$160,300
Total Assessment:
$271,900
Tax Rate:
2.09
Tax Year:
2024
Ownership Type:
Fee Simple
Listing Information
MLS ID:
3975332
List Date:
07-15-2025
Days On Market:
0
Listing Broker:
KISTLE REALTY, LLC.
Listing Agent:









































Request More Information
Shawn and Diane Fox
RE/MAX American Dream
3108 Route 10 West
Denville, NJ 07834
Call: (973) 277-7853
Web: MountainClubNJ.com

