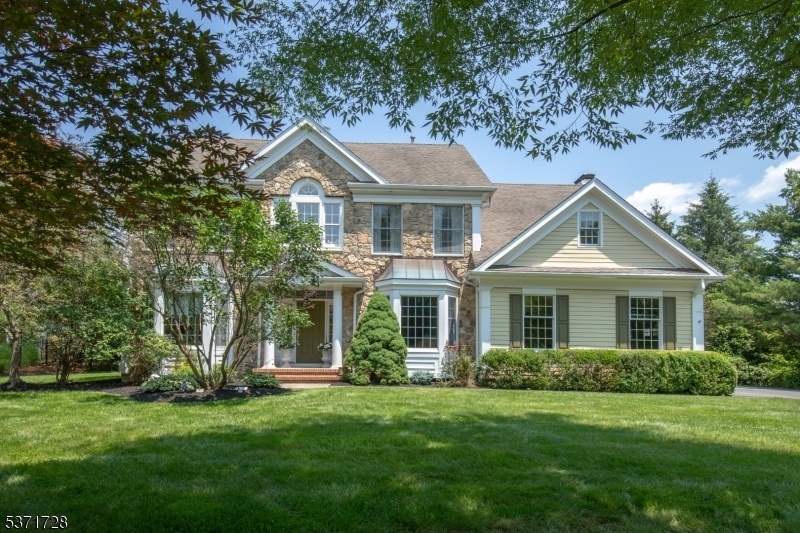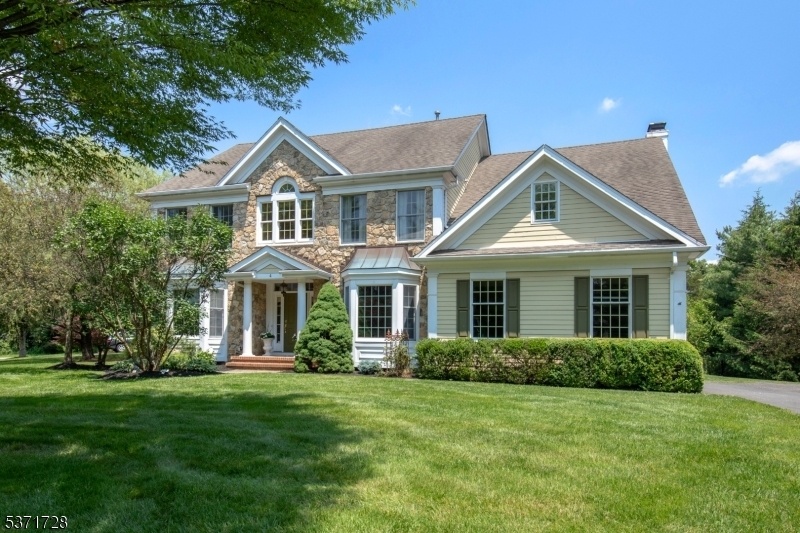4 Dogwood Ct
Bernardsville Boro, NJ 07924



































Price: $1,275,000
GSMLS: 3975344Type: Single Family
Style: Colonial
Beds: 5
Baths: 3 Full & 1 Half
Garage: 2-Car
Year Built: 2002
Acres: 0.41
Property Tax: $18,136
Description
Experience Timeless Elegance And Modern Comfort In This Beautifully Designed Custom Colonial, Nestled In The Sought-after Bocina Development. Offering 3,204 Square Feet Of Refined Living Space, This Exceptional Home Features Five Spacious Bedrooms, Three Full Bathrooms, And One Half Bath, Perfectly Blending Luxury With Everyday Functionality.step Into A Sunlit Family Room With A Cozy Wood Burning Fireplace, Seamlessly Connected To An Open-concept Gourmet Kitchen. The Kitchen Is A Chef's Dream, Equipped With A Large Center Island, Granite Countertops, High-end Stainless Steel Appliances, Including A 4-burner Viking Cooktop, And A Charming Breakfast Nook Ideal For Casual Dining. Enjoy 9-foot Ceilings On The First Floor, 8-foot Ceilings On The Second Creating An Airy, Expansive Feel Throughout. Gleaming Hardwood Floors Grace Both Levels, Adding Warmth And Sophistication To Every Room. The Finished Lower Level Offers A Generous Recreation Room, Full Bath, Wine Cellar And Abundant Storage Space, Providing The Perfect Area For Entertainment Or Relaxation. Outside, A Slate Patio With A Retractable Sun Awning Overlooks The Beautifully Landscaped Yard Ideal For Outdoor Gatherings.located Just Minutes From Top-rated Bernardsville Schools, Downtown Shopping And Dining, The Library, Parks, And The Train Station, With Easy Access To Major Highways, This Home Offers Convenience, Style, And An Unbeatable Location.
Rooms Sizes
Kitchen:
14x13 First
Dining Room:
17x12 First
Living Room:
21x12 First
Family Room:
20x17 First
Den:
n/a
Bedroom 1:
20x17 Second
Bedroom 2:
13x11 Second
Bedroom 3:
15x10 Second
Bedroom 4:
12x11 Second
Room Levels
Basement:
Exercise Room, Laundry Room, Rec Room, Storage Room
Ground:
n/a
Level 1:
Breakfst,DiningRm,FamilyRm,Foyer,GarEnter,Kitchen,Laundry,LivingRm,Office,OutEntrn,PowderRm
Level 2:
4+Bedrms,BathMain,SittngRm
Level 3:
n/a
Level Other:
n/a
Room Features
Kitchen:
Center Island, Eat-In Kitchen
Dining Room:
Formal Dining Room
Master Bedroom:
Full Bath, Walk-In Closet
Bath:
Soaking Tub, Stall Shower
Interior Features
Square Foot:
3,204
Year Renovated:
n/a
Basement:
Yes - Finished-Partially
Full Baths:
3
Half Baths:
1
Appliances:
Carbon Monoxide Detector, Cooktop - Gas, Dishwasher, Dryer, Kitchen Exhaust Fan, Refrigerator, Self Cleaning Oven, Wall Oven(s) - Electric, Washer
Flooring:
Carpeting, Tile, Wood
Fireplaces:
1
Fireplace:
Family Room, Wood Burning
Interior:
Carbon Monoxide Detector, Fire Extinguisher, High Ceilings, Smoke Detector, Walk-In Closet
Exterior Features
Garage Space:
2-Car
Garage:
Attached Garage, Garage Door Opener
Driveway:
1 Car Width, Additional Parking, Blacktop
Roof:
Asphalt Shingle
Exterior:
CedarSid,Stone
Swimming Pool:
No
Pool:
n/a
Utilities
Heating System:
2 Units, Forced Hot Air, Multi-Zone
Heating Source:
Gas-Natural
Cooling:
2 Units, Ceiling Fan, Central Air, Multi-Zone Cooling
Water Heater:
Gas
Water:
Public Water
Sewer:
Public Sewer
Services:
Cable TV Available, Fiber Optic Available, Garbage Extra Charge
Lot Features
Acres:
0.41
Lot Dimensions:
n/a
Lot Features:
Cul-De-Sac, Level Lot
School Information
Elementary:
Bedwell
Middle:
Bernardsvi
High School:
Bernards H
Community Information
County:
Somerset
Town:
Bernardsville Boro
Neighborhood:
Chestnut Ridge
Application Fee:
n/a
Association Fee:
n/a
Fee Includes:
n/a
Amenities:
n/a
Pets:
n/a
Financial Considerations
List Price:
$1,275,000
Tax Amount:
$18,136
Land Assessment:
$276,500
Build. Assessment:
$753,300
Total Assessment:
$1,029,800
Tax Rate:
1.96
Tax Year:
2024
Ownership Type:
Fee Simple
Listing Information
MLS ID:
3975344
List Date:
07-15-2025
Days On Market:
0
Listing Broker:
KL SOTHEBY'S INT'L. REALTY
Listing Agent:



































Request More Information
Shawn and Diane Fox
RE/MAX American Dream
3108 Route 10 West
Denville, NJ 07834
Call: (973) 277-7853
Web: MountainClubNJ.com

