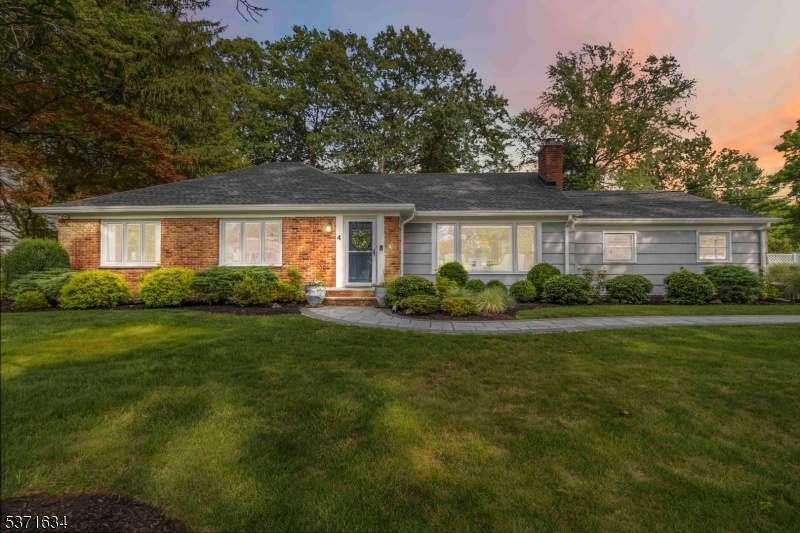4 Allen Dr
Morris Twp, NJ 07960





























Price: $1,085,000
GSMLS: 3975354Type: Single Family
Style: Ranch
Beds: 3
Baths: 2 Full
Garage: 2-Car
Year Built: 1953
Acres: 0.47
Property Tax: $11,735
Description
Welcome To This Immaculate Mid-century Modern Ranch In Sought-after Convent Station, Offering True One-level Living With Three Bedrooms, Two Full Baths, And A Thoughtfully Connected, Easy-flowing Floor Plan. Turnkey And Thoughtfully Modernized While Preserving Its Character, This Home Features Warm Oak Floors, Elegant Crown Molding In Nearly Every Room, Dual-pane Windows With Custom Shades, And French Doors That Offer Abundant Light And Easy Indoor-outdoor Flow. The Designer-renovated Kitchen Features Gleaming Quartz Countertops, Upgraded Cabinetry, A Tile Backsplash, And Stainless Steel Appliances. A Sunny Florida Room With Lvp Flooring Opens To An Expansive Nicolock Paver Patio With Built-in Seating And Underlighting Ideal For Entertaining. Meticulously Updated, With Nothing Left To Do But Move In! The 0.50-acre Level Lot Is Beautifully Landscaped With Mature Trees, Hardscaping, And A White Vinyl Fence, All Tucked On A Quiet Cul-de-sac Just 0.3 Miles From Convent Station Trains To Nyc. Major Updates Include A 2020 Gaf Roof, A 2021 Water Softener, A 2022 Complete Exterior House Painting With Warranty, A 2023 Driveway And Drainage Installation, And A 2024 Liftmaster Garage Opener. A Spacious Open Basement And Oversized Two-car Garage Offer Endless Potential. With A Prime Location Minutes To Downtown Morristown, Parks, Top Schools, And Medical Centers, This Home Is Move-in Ready And Truly Exceptional!
Rooms Sizes
Kitchen:
13x12 First
Dining Room:
13x12 First
Living Room:
22x14 First
Family Room:
n/a
Den:
n/a
Bedroom 1:
12x16 First
Bedroom 2:
16x15 First
Bedroom 3:
10x15 First
Bedroom 4:
n/a
Room Levels
Basement:
Laundry Room, Storage Room, Workshop
Ground:
n/a
Level 1:
3Bedroom,BathMain,BathOthr,DiningRm,Foyer,GarEnter,Kitchen,MudRoom,Sunroom
Level 2:
Attic
Level 3:
n/a
Level Other:
n/a
Room Features
Kitchen:
Center Island
Dining Room:
Dining L
Master Bedroom:
1st Floor, Full Bath
Bath:
Stall Shower
Interior Features
Square Foot:
n/a
Year Renovated:
n/a
Basement:
Yes - Unfinished
Full Baths:
2
Half Baths:
0
Appliances:
Carbon Monoxide Detector, Dishwasher, Dryer, Range/Oven-Gas, Refrigerator, Self Cleaning Oven, Washer, Water Filter, Water Softener-Own
Flooring:
Tile, Wood
Fireplaces:
1
Fireplace:
Gas Fireplace, Living Room
Interior:
Blinds,CODetect,AlrmFire,FireExtg,SecurSys,SmokeDet,StallShw,TubShowr
Exterior Features
Garage Space:
2-Car
Garage:
Attached Garage, Finished Garage, Garage Door Opener
Driveway:
1 Car Width, Additional Parking, Blacktop
Roof:
Asphalt Shingle
Exterior:
CedarSid,Wood
Swimming Pool:
No
Pool:
n/a
Utilities
Heating System:
1 Unit, Forced Hot Air
Heating Source:
Electric, Gas-Natural
Cooling:
1 Unit, Central Air
Water Heater:
Gas
Water:
Public Water
Sewer:
Public Sewer
Services:
n/a
Lot Features
Acres:
0.47
Lot Dimensions:
n/a
Lot Features:
Cul-De-Sac, Level Lot
School Information
Elementary:
n/a
Middle:
Frelinghuysen Middle School (6-8)
High School:
Morristown High School (9-12)
Community Information
County:
Morris
Town:
Morris Twp.
Neighborhood:
Convent Station
Application Fee:
n/a
Association Fee:
n/a
Fee Includes:
n/a
Amenities:
n/a
Pets:
n/a
Financial Considerations
List Price:
$1,085,000
Tax Amount:
$11,735
Land Assessment:
$363,500
Build. Assessment:
$222,700
Total Assessment:
$586,200
Tax Rate:
2.00
Tax Year:
2024
Ownership Type:
Fee Simple
Listing Information
MLS ID:
3975354
List Date:
07-15-2025
Days On Market:
0
Listing Broker:
WEICHERT REALTORS
Listing Agent:





























Request More Information
Shawn and Diane Fox
RE/MAX American Dream
3108 Route 10 West
Denville, NJ 07834
Call: (973) 277-7853
Web: MountainClubNJ.com




