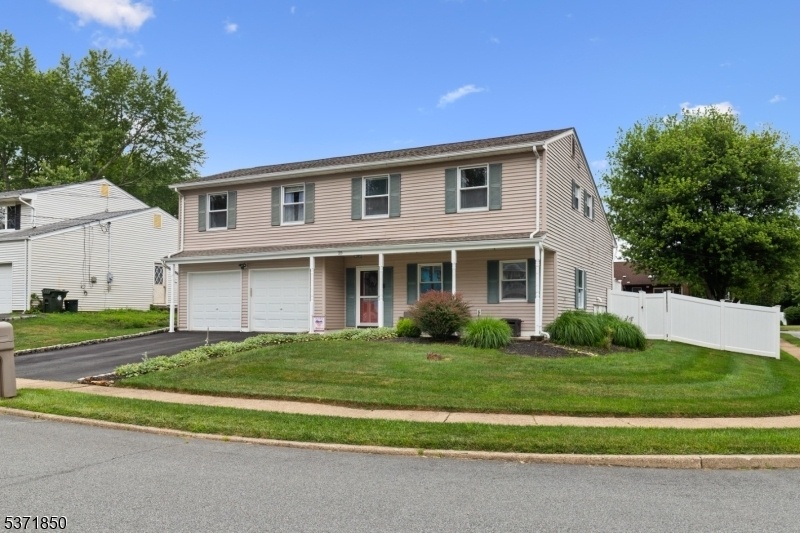25 Bordeaux Dr.
Mount Olive Twp, NJ 07836


























Price: $595,000
GSMLS: 3975461Type: Single Family
Style: Split Level
Beds: 4
Baths: 2 Full & 1 Half
Garage: 2-Car
Year Built: 1969
Acres: 0.22
Property Tax: $10,443
Description
Move Right Into This Well-maintained Split-level Home In The Highly Desirable Clover Hill Section Of Town! Featuring 4 Spacious Bedrooms, 2.5 Baths, And A Two-car Garage, This Home Offers A Thoughtfully Updated Eat-in Kitchen With Granite Countertops, Oak Cabinetry, And Tiled Flooring. Sliding Glass Doors Lead To A Newer Trex Deck And A Beautifully Maintained Yard With A New Vinyl Privacy Fence, Perfect For Entertaining Or Enjoying Quiet Outdoor Moments. The Bright And Open Living/dining Room Combo Features Vaulted Ceilings With Skylights And A Stunning Bay Window, Filling The Space With Natural Light. Upstairs, All Four Bedrooms Are Conveniently Located On One Level, Including A Generous Primary Suite With A Private Bath. No Wall Is Wasted, Offering Ample Closet Space Throughout. The Bedrooms Boast Refinished Hardwood Floors, And The Cozy Lower-level Family Room Provides An Additional Gathering Space. Off The Family Room, You'll Find A Partially Unfinished Basement With Laundry And A Large Crawl Space, Ideal For Storage. Major Systems And Updates Have Been Completed Within The Last 10"15 Years, Including The Roof, Furnace, A/c, Water Heater, Kitchen, And Bathrooms. And Of Course, This Is The Kind Of Neighborhood Where A Friendly Wave Is A Must; Whether You're Passing Neighbors Out Walking Their Dogs, Biking, Or Enjoying A Peaceful Evening Stroll. Close To Top-rated Schools, Shopping, Dining, And Major Highways, This Is Truly A Place To Call Home!
Rooms Sizes
Kitchen:
n/a
Dining Room:
n/a
Living Room:
n/a
Family Room:
n/a
Den:
n/a
Bedroom 1:
n/a
Bedroom 2:
n/a
Bedroom 3:
n/a
Bedroom 4:
n/a
Room Levels
Basement:
Laundry Room
Ground:
FamilyRm,Foyer,GarEnter,PowderRm
Level 1:
Kitchen,LivDinRm,OutEntrn
Level 2:
4 Or More Bedrooms, Bath Main, Bath(s) Other
Level 3:
n/a
Level Other:
n/a
Room Features
Kitchen:
Eat-In Kitchen, Separate Dining Area
Dining Room:
Living/Dining Combo
Master Bedroom:
Full Bath
Bath:
n/a
Interior Features
Square Foot:
n/a
Year Renovated:
2017
Basement:
Yes - Crawl Space, Partial, Unfinished
Full Baths:
2
Half Baths:
1
Appliances:
Carbon Monoxide Detector, Dishwasher, Dryer, Microwave Oven, Range/Oven-Gas, Refrigerator, Sump Pump, Washer
Flooring:
Carpeting, Wood
Fireplaces:
No
Fireplace:
n/a
Interior:
Blinds,CODetect,CeilCath,Drapes,SmokeDet,TubShowr
Exterior Features
Garage Space:
2-Car
Garage:
Built-In,DoorOpnr,InEntrnc
Driveway:
2 Car Width, Blacktop
Roof:
Asphalt Shingle
Exterior:
Vinyl Siding
Swimming Pool:
No
Pool:
n/a
Utilities
Heating System:
1 Unit, Forced Hot Air
Heating Source:
Gas-Natural
Cooling:
1 Unit, Central Air
Water Heater:
Gas
Water:
Public Water
Sewer:
Public Sewer
Services:
Garbage Extra Charge
Lot Features
Acres:
0.22
Lot Dimensions:
77x 125
Lot Features:
Corner, Level Lot
School Information
Elementary:
Mountain View School (K-5)
Middle:
n/a
High School:
n/a
Community Information
County:
Morris
Town:
Mount Olive Twp.
Neighborhood:
Clover Hill
Application Fee:
n/a
Association Fee:
n/a
Fee Includes:
n/a
Amenities:
n/a
Pets:
Yes
Financial Considerations
List Price:
$595,000
Tax Amount:
$10,443
Land Assessment:
$172,800
Build. Assessment:
$144,900
Total Assessment:
$317,700
Tax Rate:
3.39
Tax Year:
2024
Ownership Type:
Fee Simple
Listing Information
MLS ID:
3975461
List Date:
07-15-2025
Days On Market:
0
Listing Broker:
REDFIN CORPORATION
Listing Agent:


























Request More Information
Shawn and Diane Fox
RE/MAX American Dream
3108 Route 10 West
Denville, NJ 07834
Call: (973) 277-7853
Web: MountainClubNJ.com




