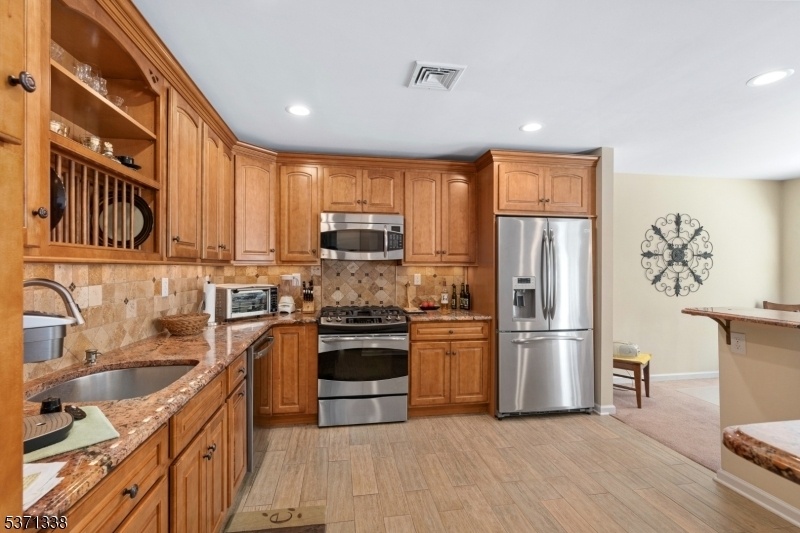1 Ferndale Ln
Hardyston Twp, NJ 07419




















Price: $429,900
GSMLS: 3975541Type: Condo/Townhouse/Co-op
Style: Townhouse-End Unit
Beds: 3
Baths: 2 Full & 1 Half
Garage: 1-Car
Year Built: 2005
Acres: 0.00
Property Tax: $6,042
Description
Immaculate End Unit Townhouse With Modern Touches And Timeless Comfort! This Spacious 3-bedroom, 2.5-bath End-unit Townhouse Offers The Perfect Blend Of Comfort, Convenience, And Style Featuring 2,000 Sq Ft Of Beautifully Maintained Living Space. From The Moment You Step Into The Tiled Foyer (2022), You'll Notice The Care And Attention To Detail Throughout. The Updated Kitchen Is A Cook's Dream, Featuring Granite Countertops, Stainless Steel Appliances, A Pantry, Breakfast Bar And Soft Natural Light Ideal For Casual Meals Or Entertaining. The Open-concept Layout Flows Effortlessly Into The Living Area, Where A Natural Gas Fireplace Creates The Perfect Cozy Focal Point. Upstairs, All Three Bathrooms Have Been Fully Remodeled Master Bath Is 2 1/2-3 Years Old, And The Carpet Was Replaced In 2011. The Master Suite Is A Peaceful Retreat With Plenty Of Space And Style. Additional Features Include :attached 1-car Garage, Public Water And Sewer, Natural Gas Heat And Fireplace, Central Air (2015), Hvac System (2019), Hot Water Heater (2021), Security Alarm System For Peace Of Mind. This Home Truly Checks All The Boxes Move-in Ready, Tastefully Updated, And Meticulously Maintained. Whether You're Upsizing, Downsizing, Or Right-sizing, This One Deserves A Look!
Rooms Sizes
Kitchen:
11x12 First
Dining Room:
11x12 First
Living Room:
15x19 First
Family Room:
n/a
Den:
n/a
Bedroom 1:
13x16 Second
Bedroom 2:
11x12 Second
Bedroom 3:
11x12 Second
Bedroom 4:
n/a
Room Levels
Basement:
n/a
Ground:
n/a
Level 1:
DiningRm,Foyer,GarEnter,Kitchen,LivingRm,Pantry,PowderRm
Level 2:
3 Bedrooms, Bath Main, Bath(s) Other, Laundry Room, Utility Room
Level 3:
n/a
Level Other:
n/a
Room Features
Kitchen:
Breakfast Bar, Pantry
Dining Room:
n/a
Master Bedroom:
Full Bath, Walk-In Closet
Bath:
Stall Shower
Interior Features
Square Foot:
n/a
Year Renovated:
2011
Basement:
No
Full Baths:
2
Half Baths:
1
Appliances:
Dishwasher, Dryer, Microwave Oven, Range/Oven-Gas, Refrigerator, Self Cleaning Oven, Washer
Flooring:
Carpeting, Tile
Fireplaces:
1
Fireplace:
Gas Fireplace, Living Room
Interior:
Blinds, Carbon Monoxide Detector, High Ceilings, Security System
Exterior Features
Garage Space:
1-Car
Garage:
Attached Garage
Driveway:
1 Car Width, Blacktop
Roof:
Asphalt Shingle
Exterior:
Vinyl Siding
Swimming Pool:
No
Pool:
n/a
Utilities
Heating System:
1 Unit, Forced Hot Air
Heating Source:
Gas-Natural
Cooling:
1 Unit, Central Air
Water Heater:
Gas
Water:
Public Water
Sewer:
Public Sewer
Services:
Cable TV Available, Garbage Included
Lot Features
Acres:
0.00
Lot Dimensions:
n/a
Lot Features:
Mountain View, Open Lot
School Information
Elementary:
HARDYSTON
Middle:
HARDYSTON
High School:
WALLKILL
Community Information
County:
Sussex
Town:
Hardyston Twp.
Neighborhood:
Ridgefield Commons
Application Fee:
n/a
Association Fee:
$248 - Monthly
Fee Includes:
Maintenance-Common Area, Maintenance-Exterior, Snow Removal, Trash Collection
Amenities:
n/a
Pets:
Yes
Financial Considerations
List Price:
$429,900
Tax Amount:
$6,042
Land Assessment:
$105,000
Build. Assessment:
$230,100
Total Assessment:
$335,100
Tax Rate:
2.01
Tax Year:
2024
Ownership Type:
Fee Simple
Listing Information
MLS ID:
3975541
List Date:
07-16-2025
Days On Market:
0
Listing Broker:
REALTY EXECUTIVES MOUNTAIN PROP.
Listing Agent:




















Request More Information
Shawn and Diane Fox
RE/MAX American Dream
3108 Route 10 West
Denville, NJ 07834
Call: (973) 277-7853
Web: MountainClubNJ.com

