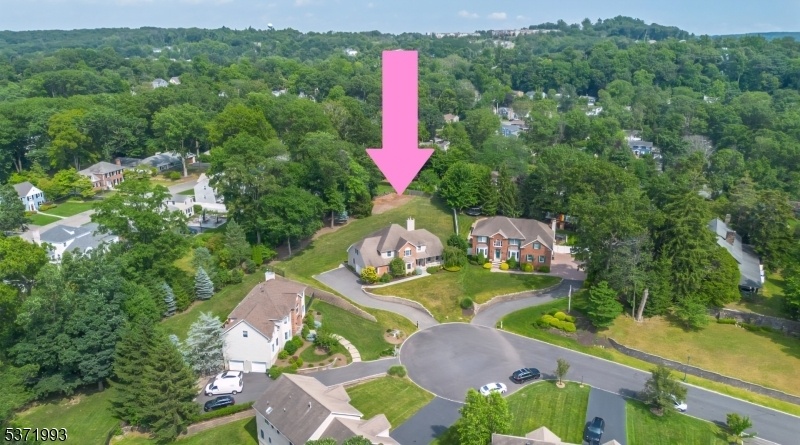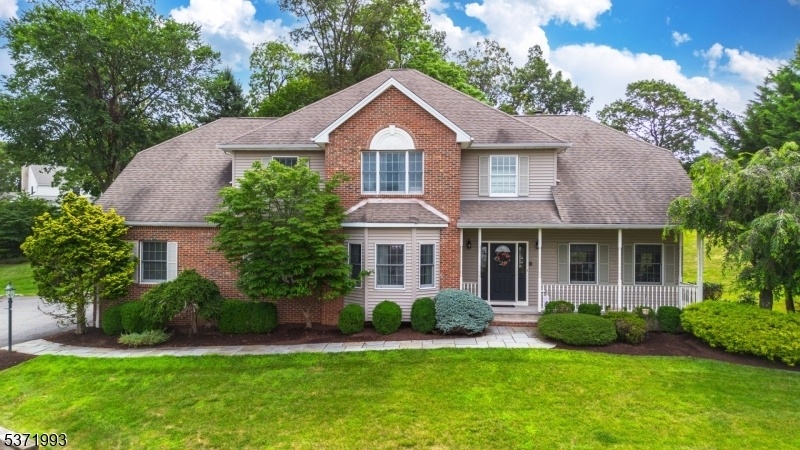98 Grover Ln
West Caldwell Twp, NJ 07006






































Price: $1,150,000
GSMLS: 3975549Type: Single Family
Style: Colonial
Beds: 5
Baths: 3 Full & 1 Half
Garage: 2-Car
Year Built: 1998
Acres: 0.59
Property Tax: $22,353
Description
Nestled At The End Of A Cul-de-sac On One Of West Caldwell's Most Sought After Streets Sits A Stately Colonial With Beautifully Manicured Grounds. Luxury & Quality Reside Here In This Meticulously Maintained Center Hall Colonial That Is Sure To Impress! Approx 3,211sqft Of Living Space + Large Finished Bsmnt, Dramatic 2-story Entry,gourmet Eat-in Kitchen W/ Center Island & Separate Eating Area Featuring Stainless Appliances,6-burner Thermador Range & Granite Countertops. Kitchen Opens To A Light & Bright Famrm W/gas Fireplace,formal Livrm & Dinrm, Powder Rm & Laundry Rm.1st Floor Bedrm Which Can Be Used As An Office/den W/full Bath. 2nd Floor Hosts Gigantic Primary Bedrm Suite W/vaulted Ceiling,2 Walk-in Closets & Ample Storage,primary Bathroom W/jacuzzi Style Tub,separate Shower & Double Vanity Along W/3 Other Spacious Bedrms(1 Currently Being Used As An Office W/custom Built-in California Closets & 2 Desks) & A Full Bath. The Finished Bsmnt Is A Great Spot For Entertaining & Games. Lots Of Additional Storage Space W/stairs To Garage! Relax Outside On The Deck Overlooking The Spacious & Private Yard.2 Car Side Entry Garage. The West Caldwell Lifestyle Features Convenient Access To The Best Restaurants & Pubs In Caldwell's Famous Downtown,top Rated Schools,parks,2 Town Pools,nyc Transportation,free Summer Concerts At The Gazebo & So Much More!
Rooms Sizes
Kitchen:
First
Dining Room:
First
Living Room:
First
Family Room:
First
Den:
First
Bedroom 1:
Second
Bedroom 2:
Second
Bedroom 3:
Second
Bedroom 4:
Second
Room Levels
Basement:
Leisure,RecRoom,Storage,Utility
Ground:
n/a
Level 1:
Bath Main, Den, Dining Room, Family Room, Foyer, Kitchen, Living Room, Powder Room
Level 2:
4 Or More Bedrooms, Bath Main, Bath(s) Other
Level 3:
n/a
Level Other:
n/a
Room Features
Kitchen:
Center Island, Eat-In Kitchen
Dining Room:
Formal Dining Room
Master Bedroom:
Full Bath, Walk-In Closet
Bath:
Soaking Tub, Stall Shower
Interior Features
Square Foot:
n/a
Year Renovated:
n/a
Basement:
Yes - Finished-Partially
Full Baths:
3
Half Baths:
1
Appliances:
Carbon Monoxide Detector, Dishwasher, Kitchen Exhaust Fan, Microwave Oven, Range/Oven-Gas, Refrigerator
Flooring:
Carpeting, Tile, Wood
Fireplaces:
1
Fireplace:
Family Room, Gas Fireplace
Interior:
Carbon Monoxide Detector, High Ceilings, Smoke Detector, Walk-In Closet
Exterior Features
Garage Space:
2-Car
Garage:
Attached Garage, Garage Door Opener
Driveway:
Blacktop
Roof:
Asphalt Shingle
Exterior:
Brick, Vinyl Siding
Swimming Pool:
No
Pool:
n/a
Utilities
Heating System:
Forced Hot Air
Heating Source:
Gas-Natural
Cooling:
Central Air
Water Heater:
Gas
Water:
Public Water
Sewer:
Public Sewer
Services:
Cable TV Available
Lot Features
Acres:
0.59
Lot Dimensions:
n/a
Lot Features:
Cul-De-Sac
School Information
Elementary:
LINCOLN
Middle:
CLEVELAND
High School:
J CALDWELL
Community Information
County:
Essex
Town:
West Caldwell Twp.
Neighborhood:
n/a
Application Fee:
n/a
Association Fee:
n/a
Fee Includes:
n/a
Amenities:
n/a
Pets:
n/a
Financial Considerations
List Price:
$1,150,000
Tax Amount:
$22,353
Land Assessment:
$378,100
Build. Assessment:
$438,900
Total Assessment:
$817,000
Tax Rate:
2.74
Tax Year:
2024
Ownership Type:
Fee Simple
Listing Information
MLS ID:
3975549
List Date:
07-16-2025
Days On Market:
0
Listing Broker:
LATTIMER REALTY
Listing Agent:






































Request More Information
Shawn and Diane Fox
RE/MAX American Dream
3108 Route 10 West
Denville, NJ 07834
Call: (973) 277-7853
Web: MountainClubNJ.com

