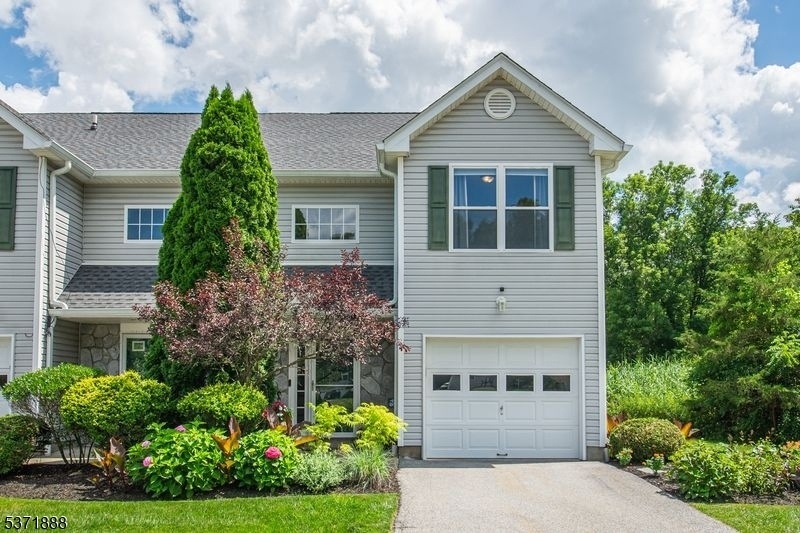27 Spruce Run
Hardyston Twp, NJ 07419

























Price: $349,000
GSMLS: 3975557Type: Condo/Townhouse/Co-op
Style: Townhouse-End Unit
Beds: 2
Baths: 1 Full & 1 Half
Garage: 1-Car
Year Built: 2000
Acres: 0.03
Property Tax: $5,369
Description
Step Into This Beautifully Renovated End-unit Townhome With Modern Upgrades Throughout. This Home Exudes Comfort, Style And Attention To Detail. Featuring New Kitchen, Bathrooms And Flooring, This Home Is Move-in Ready & Perfectly Maintained. The Kitchen Is A True Standout With Granite Countertops, Stainless Steel Appliances, Under Cabinet Lighting, & A Seamless Flow Into The Open-concept Dining And Living Areas. The Living Room Offers Warmth And Sophistication With A Gas Fireplace, Crown Molding And Recessed Lighting. The Dining Area Includes Sliding Glass Doors That Invite You Outside To The Patio Which Backs To Woods For Privacy. An Ideal Spot To Relax And Enjoy The Outdoors. Upstairs You'll Find Your 2 Bedrooms With The Primary Bedroom Featuring Two Walk-in Closets, Along With A Spa-like Bath With Double-sink Vanity, Glass Enclosed Tub/shower And Elegant Tilework. As An Added Convenience, There's Pull Down Attic Access For Additional Storage. On-site Amenities Includes Playgrounds, Tennis And In-ground Pool For Summertime Fun. This Desirable Area Is An Open Playground With Year Round Activities. Walk To The County Ymca , Enjoy Many Golf Courses, Water Park, Ski Resort, Hiking Trails, Horseback Riding & So Much More. You'll Be Proud To Call This One Home!
Rooms Sizes
Kitchen:
10x6 First
Dining Room:
15x18 First
Living Room:
15x12 First
Family Room:
n/a
Den:
n/a
Bedroom 1:
24x15 Second
Bedroom 2:
15x11
Bedroom 3:
n/a
Bedroom 4:
n/a
Room Levels
Basement:
n/a
Ground:
n/a
Level 1:
Dining Room, Foyer, Kitchen, Laundry Room, Living Room, Powder Room, Utility Room
Level 2:
2 Bedrooms, Bath Main
Level 3:
n/a
Level Other:
n/a
Room Features
Kitchen:
Country Kitchen
Dining Room:
n/a
Master Bedroom:
Walk-In Closet
Bath:
n/a
Interior Features
Square Foot:
n/a
Year Renovated:
2017
Basement:
No
Full Baths:
1
Half Baths:
1
Appliances:
Carbon Monoxide Detector, Dishwasher, Dryer, Microwave Oven, Range/Oven-Gas, Refrigerator, Washer
Flooring:
Carpeting, Laminate, Tile
Fireplaces:
1
Fireplace:
Gas Fireplace, Living Room
Interior:
CODetect,CeilHigh,SmokeDet,TubShowr,WlkInCls
Exterior Features
Garage Space:
1-Car
Garage:
Built-In Garage, Garage Door Opener
Driveway:
Blacktop
Roof:
Asphalt Shingle
Exterior:
Stone, Vinyl Siding
Swimming Pool:
Yes
Pool:
Association Pool
Utilities
Heating System:
1 Unit, Forced Hot Air
Heating Source:
Gas-Natural
Cooling:
1 Unit, Central Air
Water Heater:
Gas
Water:
Association
Sewer:
Public Sewer
Services:
Cable TV Available, Garbage Included
Lot Features
Acres:
0.03
Lot Dimensions:
n/a
Lot Features:
Open Lot
School Information
Elementary:
HARDYSTON
Middle:
HARDYSTON
High School:
WALLKILL
Community Information
County:
Sussex
Town:
Hardyston Twp.
Neighborhood:
Walden Village
Application Fee:
$1,030
Association Fee:
$390 - Monthly
Fee Includes:
Maintenance-Common Area, Snow Removal
Amenities:
Club House, Playground, Pool-Outdoor
Pets:
Number Limit, Size Limit
Financial Considerations
List Price:
$349,000
Tax Amount:
$5,369
Land Assessment:
$100,000
Build. Assessment:
$201,200
Total Assessment:
$301,200
Tax Rate:
2.01
Tax Year:
2025
Ownership Type:
Condominium
Listing Information
MLS ID:
3975557
List Date:
07-16-2025
Days On Market:
0
Listing Broker:
KELLER WILLIAMS INTEGRITY
Listing Agent:

























Request More Information
Shawn and Diane Fox
RE/MAX American Dream
3108 Route 10 West
Denville, NJ 07834
Call: (973) 277-7853
Web: MountainClubNJ.com

