1 Federal St
Woodbridge Twp, NJ 08840
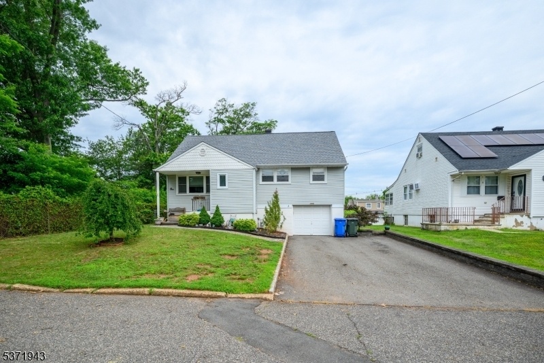
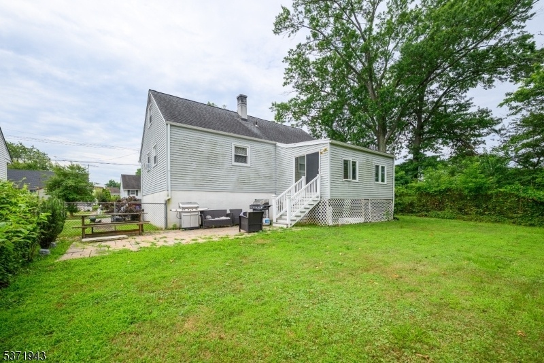
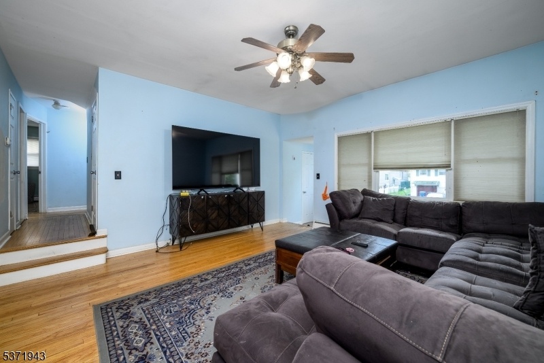
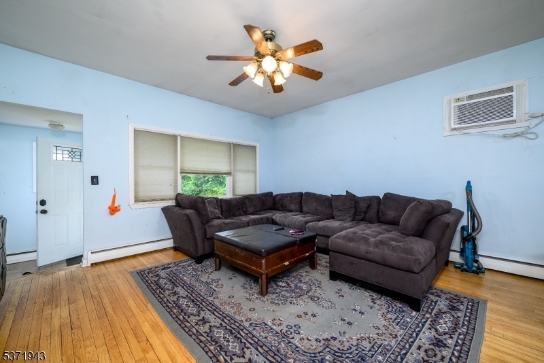
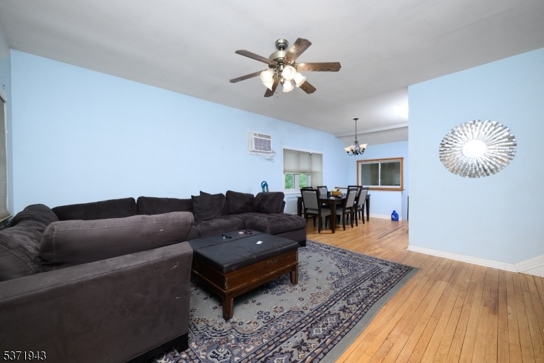
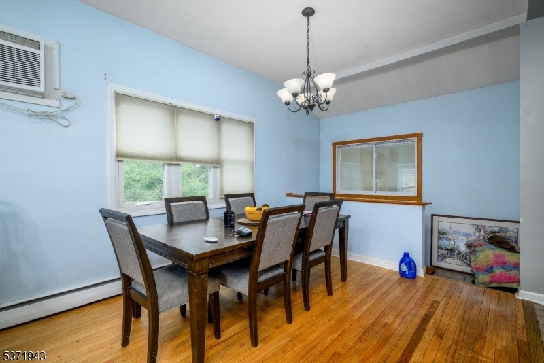

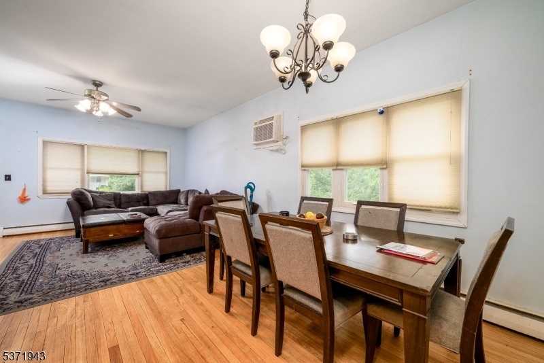
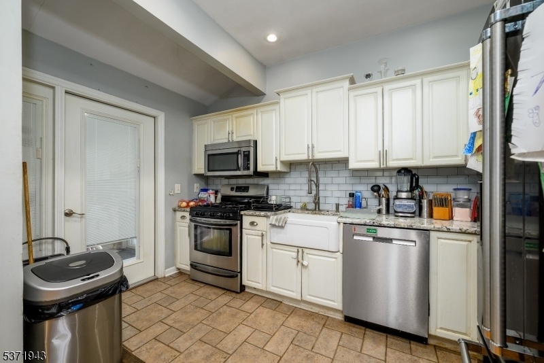
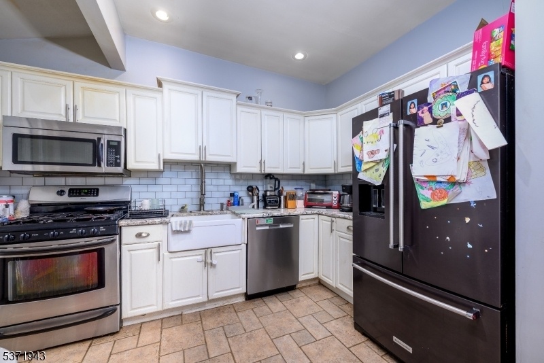
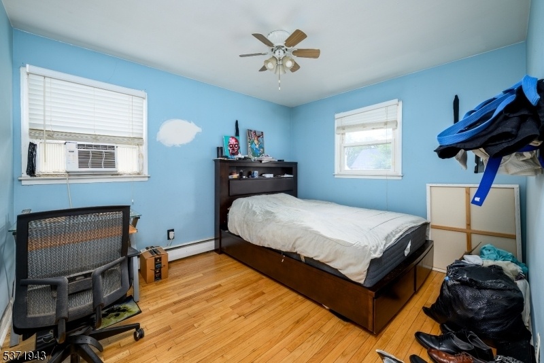

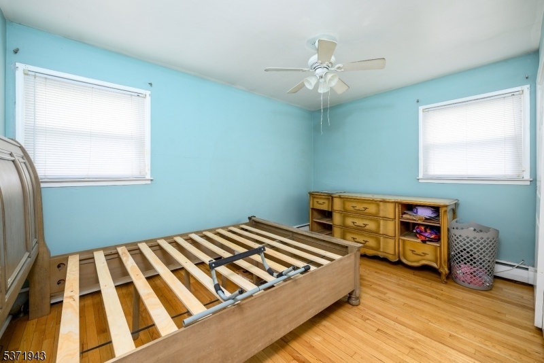
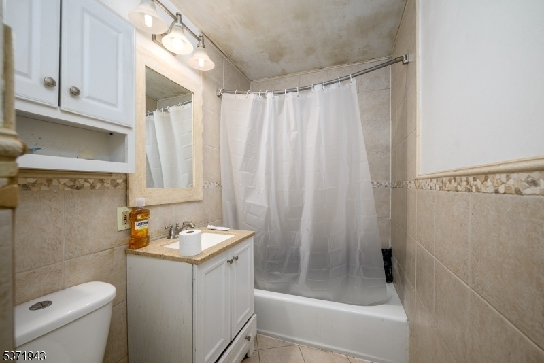
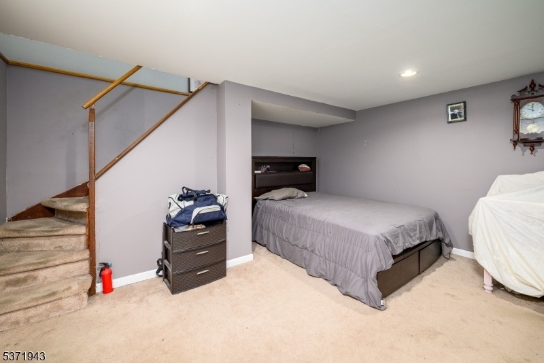
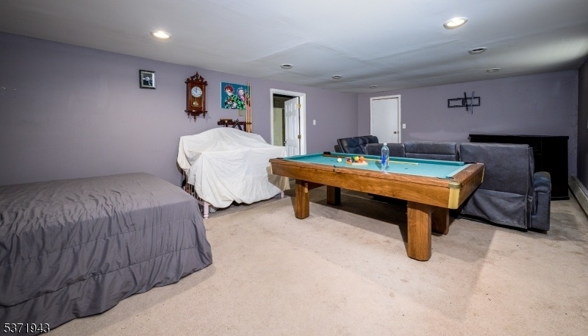
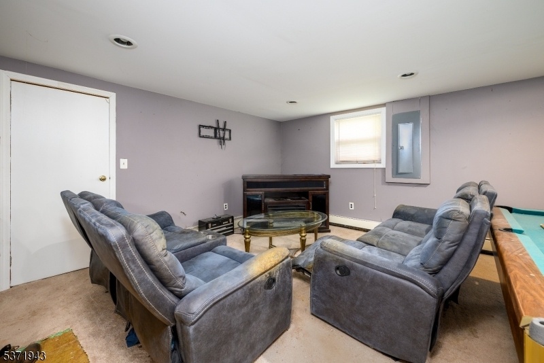
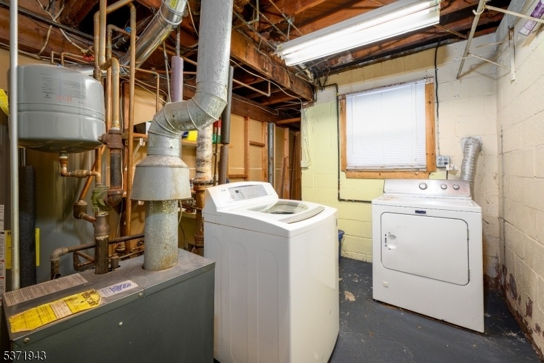
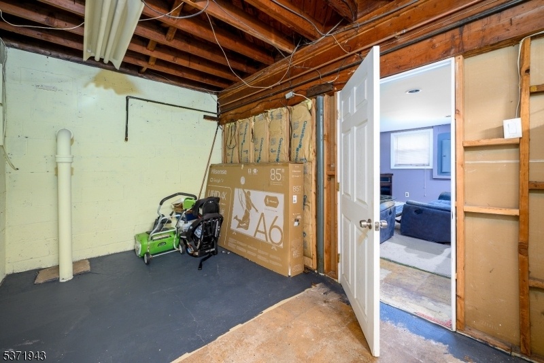
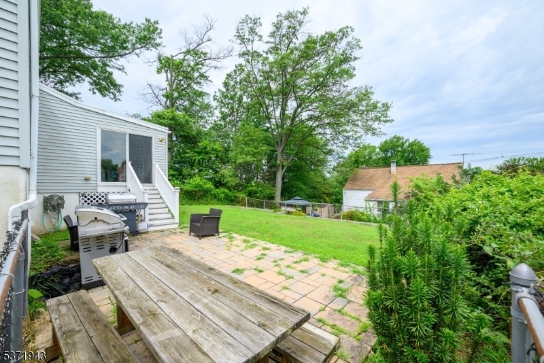

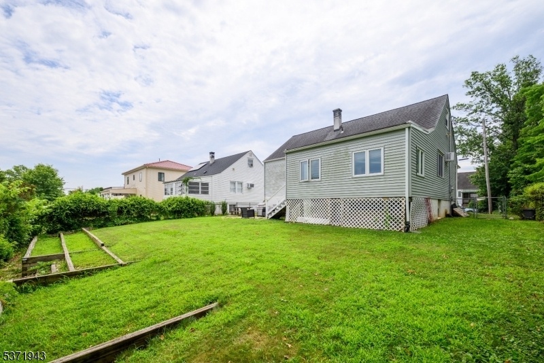


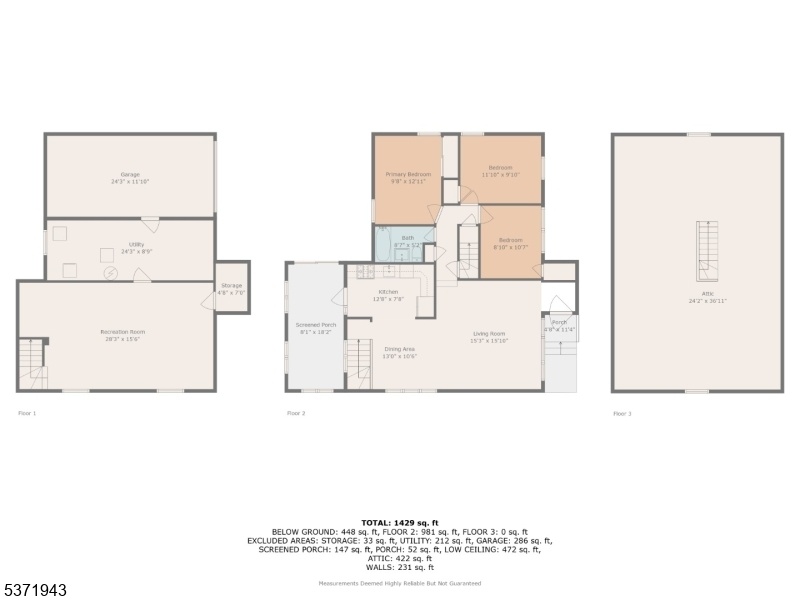

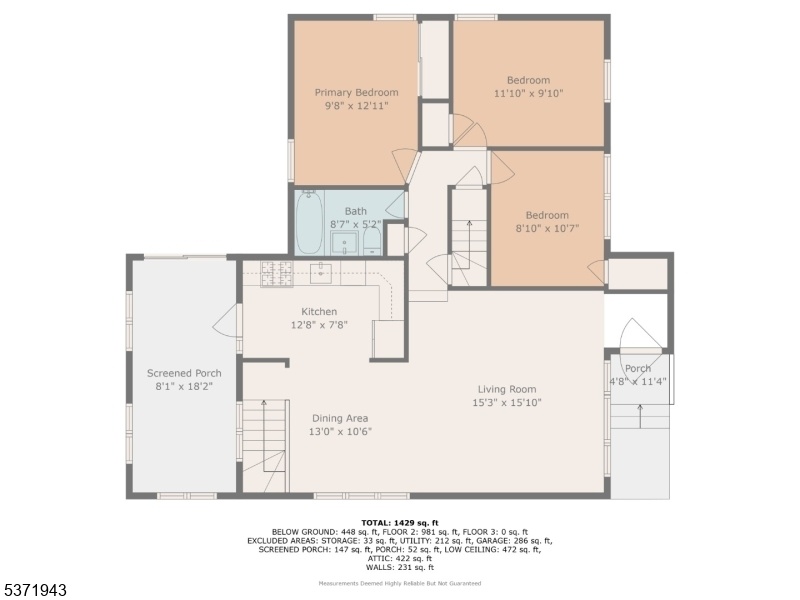
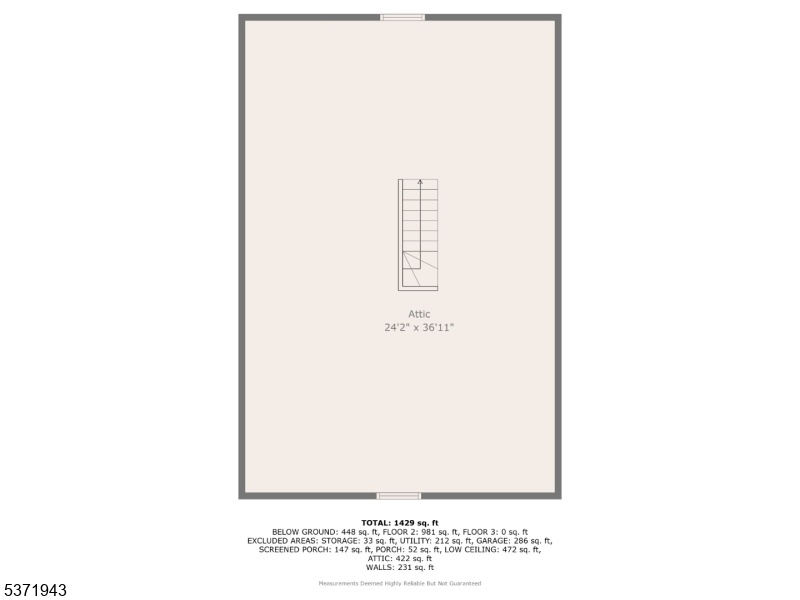
Price: $530,000
GSMLS: 3975635Type: Single Family
Style: Raised Ranch
Beds: 3
Baths: 1 Full
Garage: 1-Car
Year Built: 1949
Acres: 0.13
Property Tax: $9,721
Description
Come See This Beautiful House Ready To Turn Into The Home Of Your Dreams! Located At The End Of A Quiet Street Backing The Blue Star Memorial Park In The Highly Desirable Menlo Park Terrace Section Of Woodbridge Township. (note: Mailing Address Is Registered As Metuchen Twp) Includes A Spacious Open-concept Living & Dining Area, 3 Generously Sized Bedrooms With A Sunroom Right Off The Kitchen Complete With A Jacuzzi (included In Sale!) That Provides A Perfect Space For Outdoor Dining/entertaining, Or Just Spending A Quiet Relaxing Evening In A Hot Tub At The End Of The Day. Fully Fenced Backyard W/ Space To Relax, Garden, Play, Or Entertain. The Fully Finished Basement With Incredible Potential For A Rec Room (pool Table Also Included In Sale!), Family Room, Or A 4th Bedroom With A Full Bathroom Is Ripe For Your Imagination! Along With A Separate Entrance Through The Garage, And An Adjoining Space For Laundry, Storage, Or Workshop. Attached 1 Car Garage & Plenty Of Additional Storage Space. And A Full Step-up Attic Spanning A Great Length Of The Property Provides Even More Potential. Menlo Park Terrace Elementary School Is Close By As Well As The Menlo Park Mall With An Incredible Amount Of Restaurants And Shops All Along Rt 1 In Both Directions! Mere Minutes From Metro Park Station, This Home Offers Convenient Commuting Options To New York City Via Easy Access To Rt 1, Gsp & The Nj Turnpike. Just Needs Your Personal Touch That Will Make It The Home You Always Wanted!
Rooms Sizes
Kitchen:
12x7 First
Dining Room:
13x10 First
Living Room:
15x15 First
Family Room:
28x15 Basement
Den:
n/a
Bedroom 1:
9x12 First
Bedroom 2:
11x9 First
Bedroom 3:
8x10 First
Bedroom 4:
n/a
Room Levels
Basement:
Family Room
Ground:
GarEnter
Level 1:
n/a
Level 2:
n/a
Level 3:
n/a
Level Other:
GarEnter
Room Features
Kitchen:
Not Eat-In Kitchen
Dining Room:
n/a
Master Bedroom:
1st Floor
Bath:
n/a
Interior Features
Square Foot:
n/a
Year Renovated:
n/a
Basement:
Yes - Finished, Full
Full Baths:
1
Half Baths:
0
Appliances:
Carbon Monoxide Detector, Dishwasher, Dryer, Hot Tub, Microwave Oven, Range/Oven-Gas, Refrigerator
Flooring:
Wood
Fireplaces:
No
Fireplace:
n/a
Interior:
HotTub
Exterior Features
Garage Space:
1-Car
Garage:
Attached Garage, Built-In Garage, Garage Parking, On Site
Driveway:
2 Car Width, Blacktop
Roof:
Asphalt Shingle
Exterior:
Vinyl Siding
Swimming Pool:
No
Pool:
n/a
Utilities
Heating System:
Baseboard - Hotwater
Heating Source:
Gas-Natural
Cooling:
Wall A/C Unit(s)
Water Heater:
Gas
Water:
Public Water
Sewer:
Public Sewer
Services:
n/a
Lot Features
Acres:
0.13
Lot Dimensions:
58.0X100.0
Lot Features:
n/a
School Information
Elementary:
n/a
Middle:
n/a
High School:
n/a
Community Information
County:
Middlesex
Town:
Woodbridge Twp.
Neighborhood:
n/a
Application Fee:
n/a
Association Fee:
n/a
Fee Includes:
n/a
Amenities:
n/a
Pets:
n/a
Financial Considerations
List Price:
$530,000
Tax Amount:
$9,721
Land Assessment:
$21,600
Build. Assessment:
$59,100
Total Assessment:
$80,700
Tax Rate:
11.63
Tax Year:
2024
Ownership Type:
Fee Simple
Listing Information
MLS ID:
3975635
List Date:
07-16-2025
Days On Market:
55
Listing Broker:
HALLMARK REALTORS
Listing Agent:




























Request More Information
Shawn and Diane Fox
RE/MAX American Dream
3108 Route 10 West
Denville, NJ 07834
Call: (973) 277-7853
Web: MountainClubNJ.com

