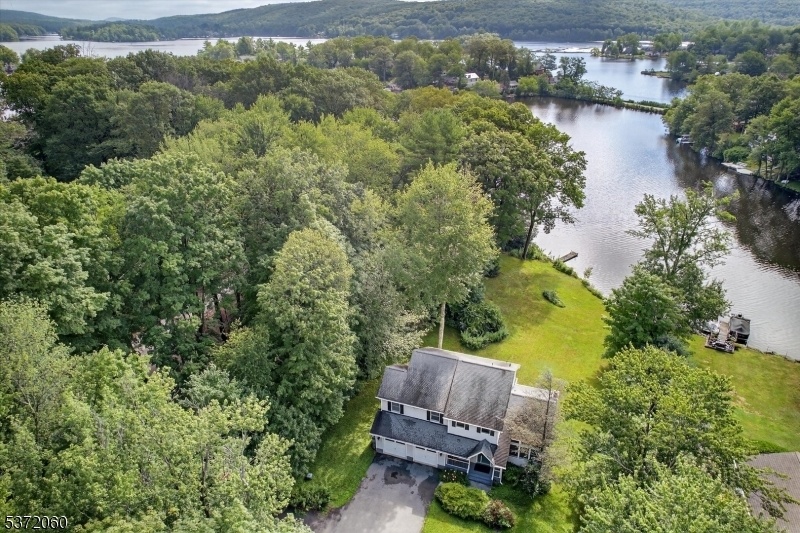546 Warwick Tpke
West Milford Twp, NJ 07421





































Price: $799,000
GSMLS: 3975897Type: Single Family
Style: Colonial
Beds: 3
Baths: 2 Full & 2 Half
Garage: 3-Car
Year Built: 2002
Acres: 1.03
Property Tax: $18,591
Description
Welcome To Upper Greenwood Lake! Step Into Lakeside Living Where Every Sunrise Paints The Water In Golden Hues. Nestled On A Full Acre Of Level Lakefront, This Charming Three-bedroom, Two-and-two-half-bath Home Offers The Perfect Blend Of Comfort And Adventure. With Room To Park Up To Eight Cars, Friends Can Come Stay The Lake Is Calling! The Moment You Cross The Threshold, You're Greeted By A Spacious, Light-filled Living Room With Sweeping Water Views, While A Cozy Fireplace Awaits Those Crisp Autumn Evenings. Open Sightlines Keep The Conversation Flowing From The Living Area Straight Through To The Heart Of The Home. The Expansive Kitchen Overlooking The Lake With Ample Cabinetry And Generous Counterspace Features A Separate Eating Area. The Dining Room Is Large Enough To Fit All Your Friends And Then Some. Sliding Glass Doors Open To A Lakeside Deck, Perfect For Summer Barbecues, Sunset Cocktails, Or Simply Curling Up With A Good Book. Retreat Upstairs To Your Serene Primary Suite, Where Tranquil Lake Vistas Drift Into Your Dreams. A Spacious Walk-in Closet Keeps You Organized, While Large Windows Invite Natural Light To Dance Across The Room. The Lower Level's Walk-out Design Seamlessly Connects To Outdoor Fun. Your Private Lakeside Garage Provides Direct Access To The Gently Sloping Lawn And Dock. Come Enjoy All The Great Activities Just Minutes Away. You Work Hard!! Time To Come Back To Nature And Relax At The Lake!!
Rooms Sizes
Kitchen:
First
Dining Room:
First
Living Room:
First
Family Room:
n/a
Den:
n/a
Bedroom 1:
Second
Bedroom 2:
Second
Bedroom 3:
Second
Bedroom 4:
n/a
Room Levels
Basement:
Walkout
Ground:
n/a
Level 1:
Bath(s) Other, Dining Room, Kitchen, Living Room
Level 2:
3 Bedrooms, Bath Main, Bath(s) Other
Level 3:
n/a
Level Other:
n/a
Room Features
Kitchen:
Country Kitchen, Separate Dining Area
Dining Room:
n/a
Master Bedroom:
Full Bath, Walk-In Closet
Bath:
n/a
Interior Features
Square Foot:
n/a
Year Renovated:
n/a
Basement:
Yes - Full, Unfinished, Walkout
Full Baths:
2
Half Baths:
2
Appliances:
Carbon Monoxide Detector, Dishwasher, Dryer, Range/Oven-Electric, Refrigerator, Washer
Flooring:
n/a
Fireplaces:
1
Fireplace:
Living Room
Interior:
Carbon Monoxide Detector, Fire Extinguisher, Smoke Detector, Walk-In Closet
Exterior Features
Garage Space:
3-Car
Garage:
Built-In Garage, See Remarks
Driveway:
Blacktop, Driveway-Exclusive
Roof:
Asphalt Shingle
Exterior:
Vinyl Siding
Swimming Pool:
n/a
Pool:
n/a
Utilities
Heating System:
1 Unit, Baseboard - Hotwater, Multi-Zone
Heating Source:
Gas-Propane Owned
Cooling:
1 Unit, Central Air, Multi-Zone Cooling
Water Heater:
n/a
Water:
Well
Sewer:
Septic
Services:
n/a
Lot Features
Acres:
1.03
Lot Dimensions:
n/a
Lot Features:
Lake Front, Level Lot
School Information
Elementary:
n/a
Middle:
n/a
High School:
n/a
Community Information
County:
Passaic
Town:
West Milford Twp.
Neighborhood:
Upper Greenwood Lake
Application Fee:
n/a
Association Fee:
$275 - Annually
Fee Includes:
n/a
Amenities:
n/a
Pets:
Yes
Financial Considerations
List Price:
$799,000
Tax Amount:
$18,591
Land Assessment:
$189,200
Build. Assessment:
$269,400
Total Assessment:
$458,600
Tax Rate:
4.05
Tax Year:
2024
Ownership Type:
Fee Simple
Listing Information
MLS ID:
3975897
List Date:
07-17-2025
Days On Market:
1
Listing Broker:
BHGRE GREEN TEAM
Listing Agent:





































Request More Information
Shawn and Diane Fox
RE/MAX American Dream
3108 Route 10 West
Denville, NJ 07834
Call: (973) 277-7853
Web: MountainClubNJ.com

