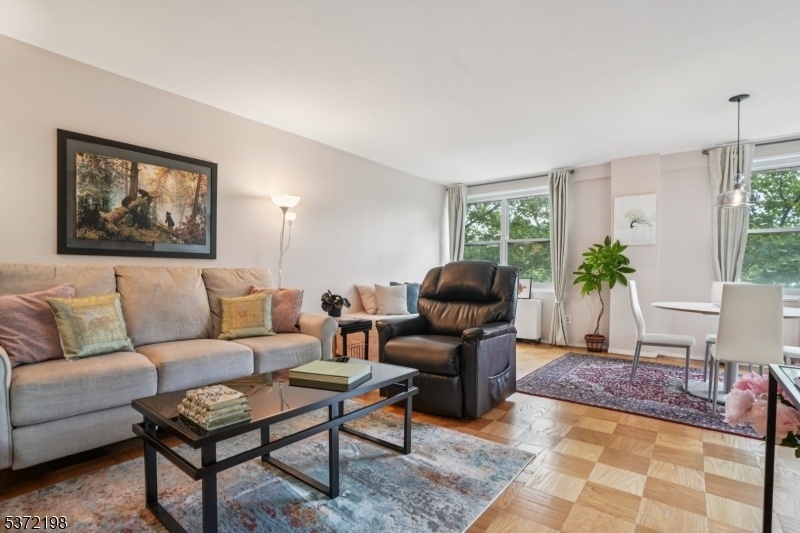926 Bloomfield Ave
Glen Ridge Boro Twp, NJ 07028





































Price: $195,000
GSMLS: 3975978Type: Condo/Townhouse/Co-op
Style: One Floor Unit
Beds: 1
Baths: 1 Full
Garage: No
Year Built: 1965
Acres: 0.00
Property Tax: $546,880
Description
Comfort, Convenience, And Leafy Views Come Together In This Bright & Spacious 1-bedroom, 1-bath Co-op In The Parkway House In Glen Ridge.this Expansive Unit Features An Open Living Room/dining Room That Is Flooded With Sunlight From Wall-to-wall Windows, Overlooking Tree-lined Streets And Seasonal Views Of The Nyc Skyline. A Sunny, Galley Kitchen Offers Ample Storage That Leads Into The Large Dining Area With Plenty Of Space For Entertaining. The King-sized Bedroom Features A Huge Walk-in With A Built-in Closet System, And A Nook Perfect For A Home Office. The Bathroom Is Nicely Appointed With A Tub/shower. Parquet Floors Run Throughout, And There's Plenty Of In-unit Storage. Parkway House Offers Doorman Service, Live-in Super, Elevators, A Welcoming Resident Lounge, & A Peaceful Garden With Grilling Stations. Laundry And Trash Rooms Are Conveniently Located On Every Floor. Commuting To Nyc Couldn't Be Easier With The Midtown Direct Train And Nyc Bus Just One Block Away. There's Also Easy Access To Montclair's Downtown, With Its Dining, Shopping, And Vibrant Arts Scene. Monthly Maintenance Of $1417.66 Covers Real Estate Taxes, Heat, Central Air, Gas, Electric, Water, Trash, Snow Removal, Landscaping, Doorman Service, And Common Area Upkeep. Parking Is Available For An Extra Fee. Board Approval Required. No Pets. Owner-occupied Only. A Quiet, Convenient Place To Come Home To!
Rooms Sizes
Kitchen:
First
Dining Room:
First
Living Room:
First
Family Room:
n/a
Den:
n/a
Bedroom 1:
First
Bedroom 2:
n/a
Bedroom 3:
n/a
Bedroom 4:
n/a
Room Levels
Basement:
n/a
Ground:
n/a
Level 1:
1Bedroom,BathMain,InsdEntr,LivDinRm
Level 2:
n/a
Level 3:
n/a
Level Other:
n/a
Room Features
Kitchen:
Galley Type
Dining Room:
n/a
Master Bedroom:
1st Floor, Full Bath, Walk-In Closet
Bath:
Tub Shower
Interior Features
Square Foot:
n/a
Year Renovated:
n/a
Basement:
No
Full Baths:
1
Half Baths:
0
Appliances:
Dishwasher, Microwave Oven, Range/Oven-Gas, Refrigerator
Flooring:
Parquet-Some, Wood
Fireplaces:
No
Fireplace:
n/a
Interior:
Blinds,TubShowr,WlkInCls
Exterior Features
Garage Space:
No
Garage:
See Remarks
Driveway:
1 Car Width, Assigned, Blacktop, Parking Lot-Shared, See Remarks
Roof:
Flat
Exterior:
Brick
Swimming Pool:
No
Pool:
n/a
Utilities
Heating System:
3 Units, Forced Hot Air, Heat Pump
Heating Source:
Gas-Natural
Cooling:
3 Units, Multi-Zone Cooling
Water Heater:
Gas
Water:
Association, Public Water
Sewer:
Association, Public Sewer
Services:
Cable TV, Fiber Optic
Lot Features
Acres:
0.00
Lot Dimensions:
302X296 IRR
Lot Features:
n/a
School Information
Elementary:
n/a
Middle:
n/a
High School:
n/a
Community Information
County:
Essex
Town:
Glen Ridge Boro Twp.
Neighborhood:
Parkway House
Application Fee:
n/a
Association Fee:
$1,418 - Monthly
Fee Includes:
Electric, Heat, Maintenance-Common Area, Maintenance-Exterior, Sewer Fees, Snow Removal, Trash Collection, Water Fees
Amenities:
Club House
Pets:
No
Financial Considerations
List Price:
$195,000
Tax Amount:
$546,880
Land Assessment:
$3,535,000
Build. Assessment:
$12,465,000
Total Assessment:
$16,000,000
Tax Rate:
3.42
Tax Year:
2024
Ownership Type:
Cooperative
Listing Information
MLS ID:
3975978
List Date:
07-17-2025
Days On Market:
0
Listing Broker:
COMPASS NEW JERSEY, LLC
Listing Agent:





































Request More Information
Shawn and Diane Fox
RE/MAX American Dream
3108 Route 10 West
Denville, NJ 07834
Call: (973) 277-7853
Web: MountainClubNJ.com

