208 Willows Rd
Fredon Twp, NJ 07860
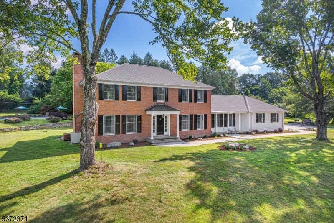
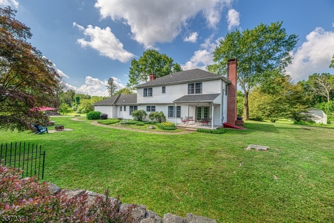
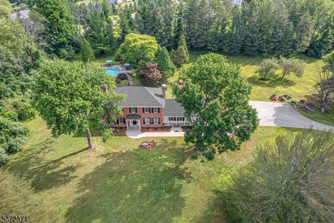
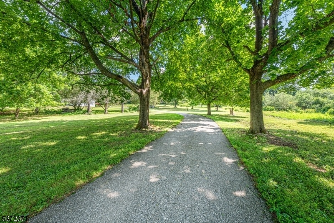
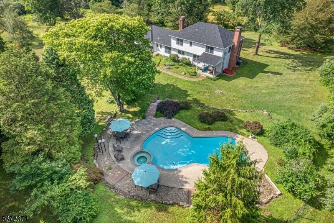
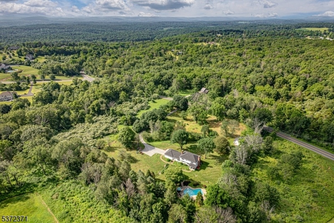
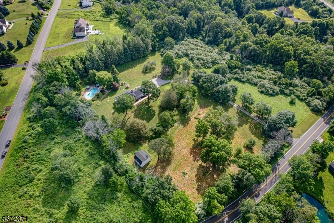
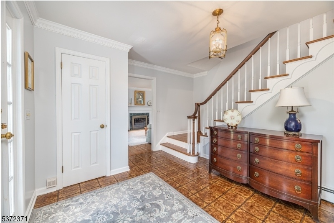
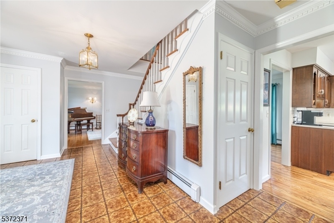
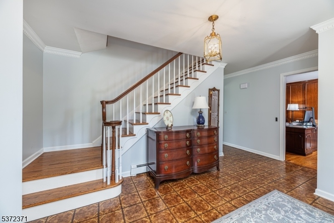
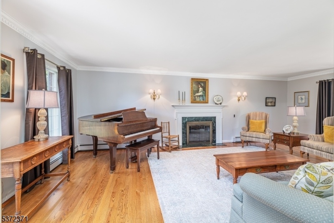
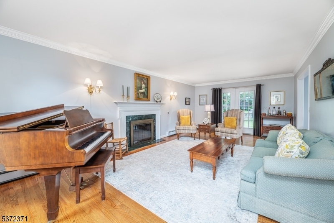
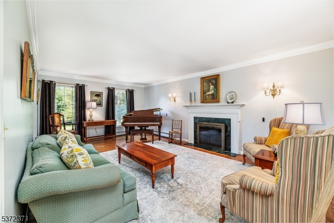
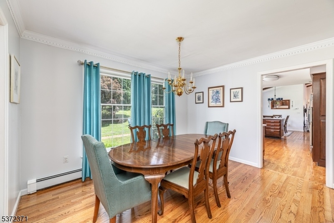
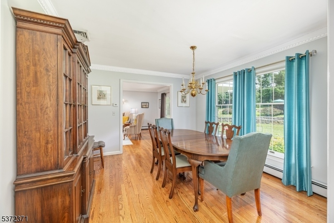
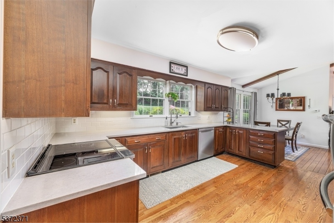
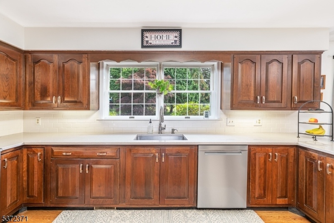
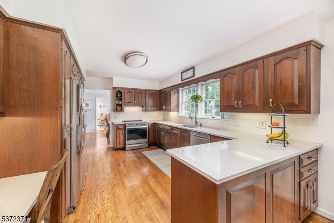
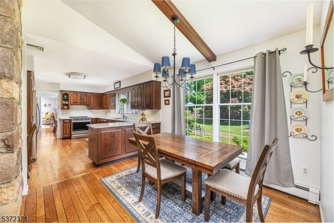
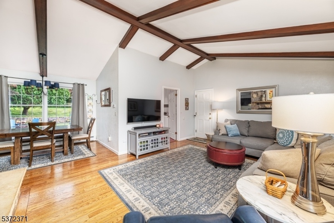
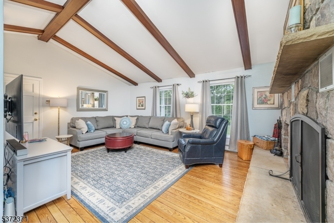
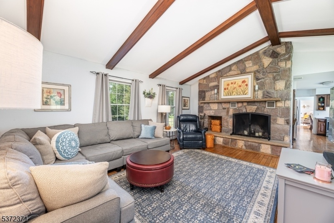
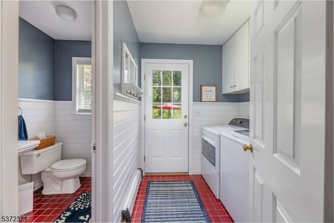
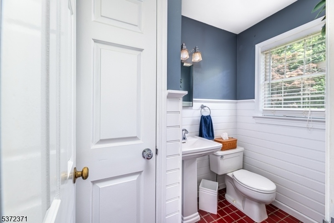
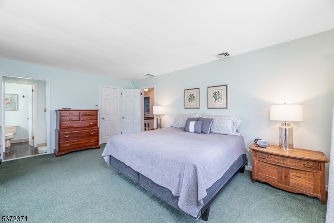
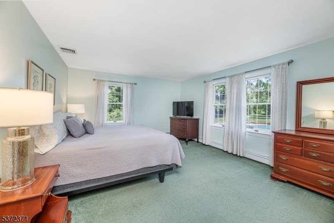
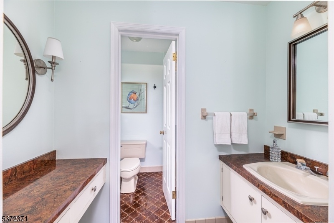
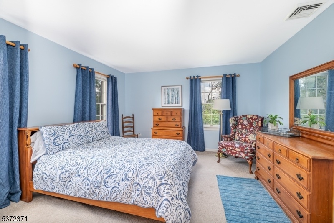
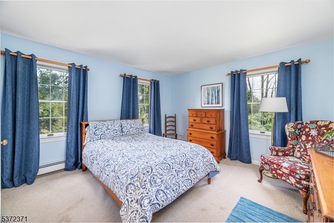
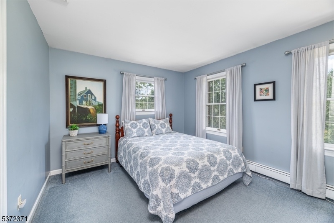
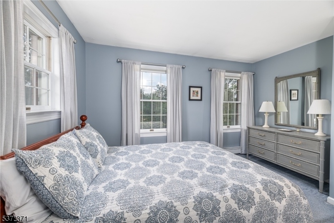
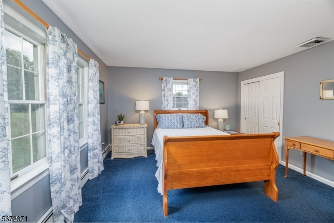
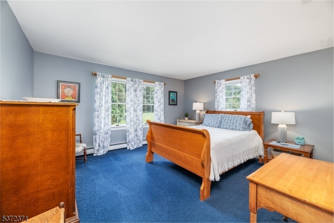
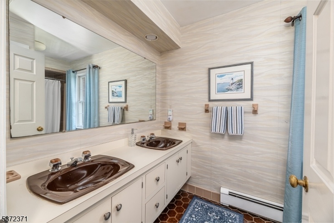
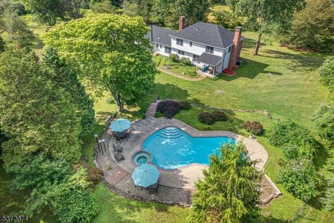
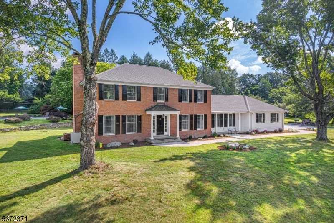
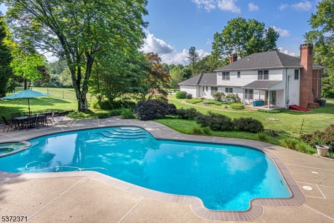
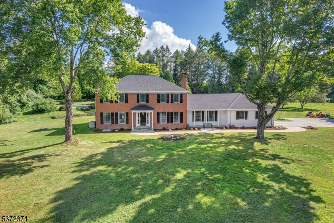
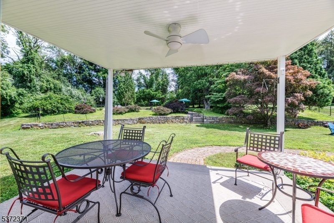
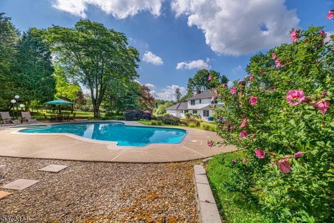
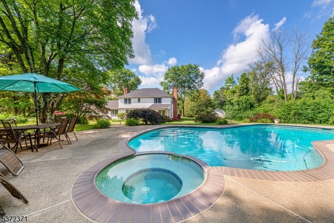
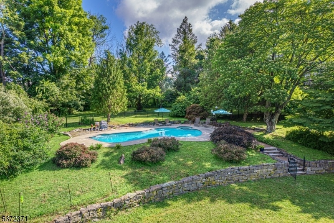
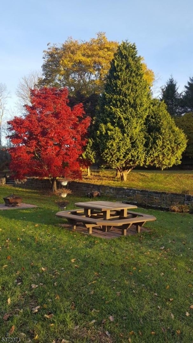
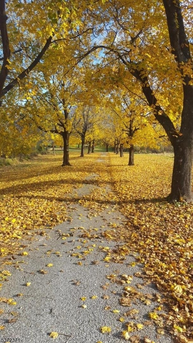
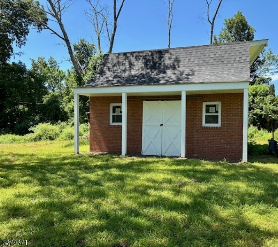
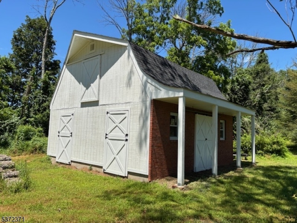
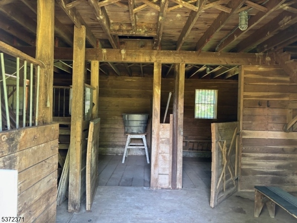
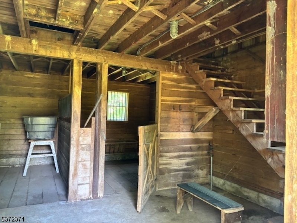
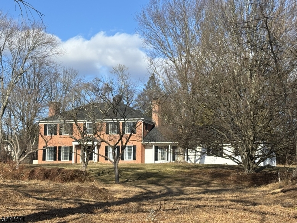
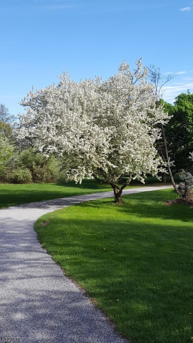
Price: $840,000
GSMLS: 3976078Type: Single Family
Style: Colonial
Beds: 4
Baths: 2 Full & 1 Half
Garage: 2-Car
Year Built: 1978
Acres: 7.40
Property Tax: $13,318
Description
Entering the tree lined driveway leads you to this stately brick colonial nestled on 7.40 scenic acres in peaceful Fredon Township.This exceptional property combines the grace of colonial architecture w/the tranquility of country living. A gracious entry welcomes you to the warm & inviting living spaces. The Living Rm has a mantled Fp & French door leading to the patio. Dentil molding & wood floors enrich the 1st floor. The updated Kitchen has Cherry Cabinetry, quartz countertops & boasts a new convection wall oven & microwave/airfryer combo. Convenient 1st fl Laundry Rm. You will love the coziness of the full stone wall FP in the Family Rm w/wood beamed ceiling. Working from home is easy w/private office lined w/cherry wood paneling.4 generous sized BRs, 2.5 Baths, Full unfinished w/o basement, newer boiler & Roth oil tank. Recent updates include Roof, walkway & landscaping. Outdoors the property is a private retreat featuring a sparkling inground pool w/spa & plenty of outside entertainment spaces. Just renovated 24' x 24' barn has new siding, roof, & windows plus lighting, water, electric, oak interior, 2 large stalls w/wood flooring, smaller stall/tack room & staircase to hay loft. Perfect for those who would love to have a mini farm,workshop or extra storage. A mixture of mature trees & open lawns enhance the natural beauty of the setting. Just a short drive from shopping, dining, trails & parks this is a rare opportunity to own a special home in a desirable location.
Rooms Sizes
Kitchen:
15x12 First
Dining Room:
12x12 First
Living Room:
26x13 First
Family Room:
17x13 First
Den:
n/a
Bedroom 1:
18x13 Second
Bedroom 2:
15x13 Second
Bedroom 3:
13x13 Second
Bedroom 4:
12x11 Second
Room Levels
Basement:
Inside Entrance, Outside Entrance
Ground:
n/a
Level 1:
Breakfst,DiningRm,FamilyRm,Foyer,GarEnter,Kitchen,Laundry,LivingRm,Office,PowderRm
Level 2:
4 Or More Bedrooms, Bath Main, Bath(s) Other
Level 3:
Attic
Level Other:
Other Room(s)
Room Features
Kitchen:
Separate Dining Area
Dining Room:
Formal Dining Room
Master Bedroom:
Full Bath
Bath:
Stall Shower
Interior Features
Square Foot:
n/a
Year Renovated:
2020
Basement:
Yes - Bilco-Style Door, Full, Unfinished, Walkout
Full Baths:
2
Half Baths:
1
Appliances:
Carbon Monoxide Detector, Central Vacuum, Dishwasher, Microwave Oven, Range/Oven-Electric, Refrigerator, Sump Pump, Wall Oven(s) - Electric, Water Softener-Own
Flooring:
Carpeting, Tile, Wood
Fireplaces:
2
Fireplace:
Family Room, Living Room, Wood Burning
Interior:
CeilBeam,CODetect,CedrClst,FireExtg,CeilHigh,SmokeDet,StallShw,TubShowr,WlkInCls
Exterior Features
Garage Space:
2-Car
Garage:
Built-In Garage, Garage Door Opener
Driveway:
2 Car Width, Additional Parking, Hard Surface
Roof:
Asphalt Shingle
Exterior:
Brick, Vinyl Siding
Swimming Pool:
Yes
Pool:
Gunite, In-Ground Pool
Utilities
Heating System:
1 Unit, Baseboard - Hotwater, Multi-Zone
Heating Source:
Oil Tank Above Ground - Inside
Cooling:
Central Air
Water Heater:
From Furnace
Water:
Well
Sewer:
Septic 4 Bedroom Town Verified
Services:
Fiber Optic, Garbage Extra Charge
Lot Features
Acres:
7.40
Lot Dimensions:
n/a
Lot Features:
Open Lot, Wooded Lot
School Information
Elementary:
FREDON TWP
Middle:
KITTATINNY
High School:
KITTATINNY
Community Information
County:
Sussex
Town:
Fredon Twp.
Neighborhood:
n/a
Application Fee:
n/a
Association Fee:
n/a
Fee Includes:
n/a
Amenities:
Pool-Outdoor
Pets:
n/a
Financial Considerations
List Price:
$840,000
Tax Amount:
$13,318
Land Assessment:
$143,800
Build. Assessment:
$283,500
Total Assessment:
$427,300
Tax Rate:
3.12
Tax Year:
2024
Ownership Type:
Fee Simple
Listing Information
MLS ID:
3976078
List Date:
07-17-2025
Days On Market:
211
Listing Broker:
BHHS GROSS AND JANSEN REALTORS
Listing Agent:
Susan M Pasquali


















































Request More Information
Shawn and Diane Fox
RE/MAX American Dream
3108 Route 10 West
Denville, NJ 07834
Call: (973) 277-7853
Web: MountainClubNJ.com

