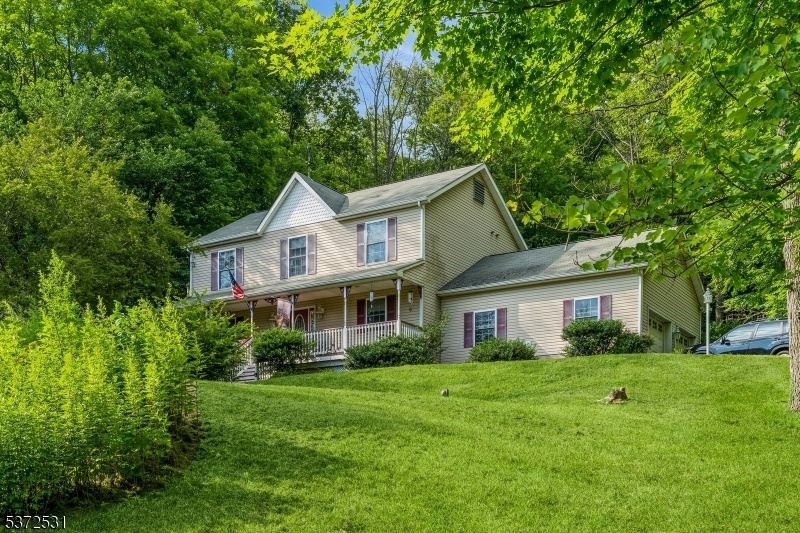7 Parks Ln
Vernon Twp, NJ 07461


















































Price: $514,999
GSMLS: 3976191Type: Single Family
Style: Colonial
Beds: 3
Baths: 2 Full & 1 Half
Garage: 2-Car
Year Built: 1999
Acres: 6.24
Property Tax: $10,264
Description
Welcome To 7 Parks Lane A Truly One-of-a-kind Dungeons & Dragons-themed Colonial Where Fantasy And Comfort Come Together. This Unique Home Features A Sunken Living Room With A Cozy Wood-burning Fireplace, Tilt Windows, Dimmer Switches Throughout. Upstairs, Two Carpeted Bedrooms Share A Full Bath, While The Spacious Primary Suite Boasts A Walk-in Closet, Linen Closet, And An En Suite Bath With Dual Showerheads And A Soaking Tub. Outside, Enjoy An Enchanting Setting With A Waterfall, Built-in Firepit, And Plenty Of Space To Entertain. This Home Is As Practical As It Is Magical. Property Backed By Nj State Land With Ny State Land Backing That. Appalachian Trail Runs Along The Top Property Border. Property Has Natural Drainage Down Both Sides Which Diverts Runoff Away From Property. The Neighbors Are Amazing, It's One Of Those Neighborhoods Where Everyone Looks Out After Each Other Which Is Rare. Step Into Your Next Adventure At 7 Parks Lane It's Not Just A Home, It's A Realm Of Its Own, And Won't Last Long!
Rooms Sizes
Kitchen:
n/a
Dining Room:
n/a
Living Room:
n/a
Family Room:
n/a
Den:
n/a
Bedroom 1:
n/a
Bedroom 2:
n/a
Bedroom 3:
n/a
Bedroom 4:
n/a
Room Levels
Basement:
n/a
Ground:
n/a
Level 1:
n/a
Level 2:
n/a
Level 3:
n/a
Level Other:
n/a
Room Features
Kitchen:
Separate Dining Area
Dining Room:
Formal Dining Room
Master Bedroom:
Full Bath, Walk-In Closet
Bath:
Jetted Tub
Interior Features
Square Foot:
n/a
Year Renovated:
n/a
Basement:
Yes - Unfinished
Full Baths:
2
Half Baths:
1
Appliances:
Carbon Monoxide Detector, Dishwasher, Dryer, Microwave Oven, Range/Oven-Electric, Refrigerator, Washer
Flooring:
n/a
Fireplaces:
1
Fireplace:
Wood Burning
Interior:
n/a
Exterior Features
Garage Space:
2-Car
Garage:
Attached Garage
Driveway:
Blacktop
Roof:
Asphalt Shingle
Exterior:
Vinyl Siding
Swimming Pool:
n/a
Pool:
n/a
Utilities
Heating System:
Forced Hot Air, Multi-Zone
Heating Source:
Oil Tank Above Ground - Inside
Cooling:
Ceiling Fan, Central Air
Water Heater:
Oil
Water:
Well
Sewer:
Septic
Services:
n/a
Lot Features
Acres:
6.24
Lot Dimensions:
n/a
Lot Features:
Cul-De-Sac
School Information
Elementary:
n/a
Middle:
n/a
High School:
n/a
Community Information
County:
Sussex
Town:
Vernon Twp.
Neighborhood:
n/a
Application Fee:
n/a
Association Fee:
n/a
Fee Includes:
n/a
Amenities:
n/a
Pets:
n/a
Financial Considerations
List Price:
$514,999
Tax Amount:
$10,264
Land Assessment:
$207,400
Build. Assessment:
$263,000
Total Assessment:
$470,400
Tax Rate:
2.44
Tax Year:
2024
Ownership Type:
Fee Simple
Listing Information
MLS ID:
3976191
List Date:
07-18-2025
Days On Market:
3
Listing Broker:
REALTY EXECUTIVES EXCEPTIONAL
Listing Agent:


















































Request More Information
Shawn and Diane Fox
RE/MAX American Dream
3108 Route 10 West
Denville, NJ 07834
Call: (973) 277-7853
Web: MountainClubNJ.com

