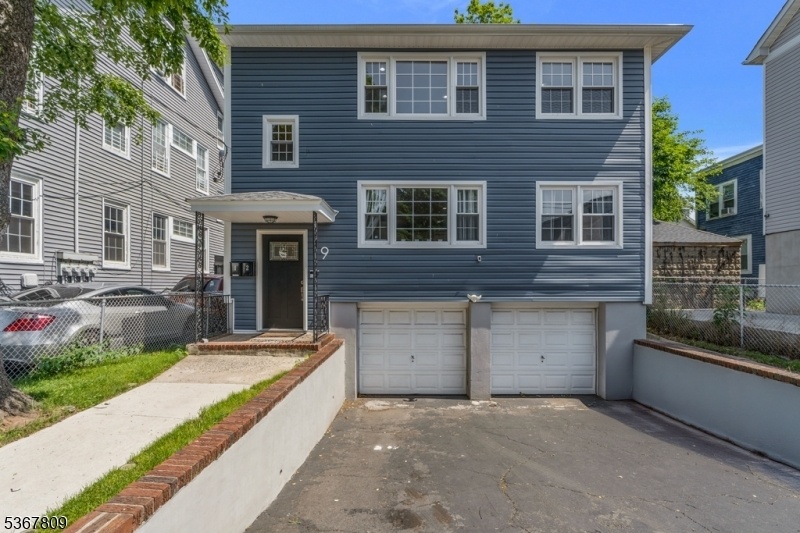9 Westervelt Pl
Irvington Twp, NJ 07111


































Price: $2,500
GSMLS: 3976442Type: Multi-Family
Beds: 3
Baths: 1 Full
Garage: 1-Car
Basement: Yes
Year Built: 1957
Pets: Call
Available: Immediately
Description
Beautifully Renovated, Turn-key 3 Bedroom, 1 Bath Rental With Garage & Driveway Parking. This Second-floor Unit Was Completely Renovated Last Year And Offers A Modern, Open-concept Layout Perfect For Comfortable Living And Entertaining. The Gourmet Eat-in Kitchen Features Stainless Steel Appliances, Marble Countertops, And A Designer Tiled Backsplash, Flowing Seamlessly Into The Spacious Living And Dining Areas. Additional Features Include Gleaming Hardwood Floors, Central Air Conditioning, Laundry, Locked Storage Unit In Finished Basement And Access To A Fenced-in Backyard With A Patio For Outdoor Living.. Nestled On A No-through Street, This Home Is Just 3 Miles From Rutgers, Seton Hall, And Kean Universities. Enjoy Easy Access To Schools, Shopping, Parks, Restaurants, And More! Commuters Will Appreciate The Proximity To Major Highways And Public Transportation, Making Travel A Breeze. The Rental Has An Assigned Garage Space Which Offers Interior Access To Your Home. No More Running From Your Car To Your House In The Rain And Snow. There Is Also An Additional Driveway Parking Spot For This Unit. Additional Street Parking Is Readily Available. This Unit Is Move-in Ready. Don't Miss Out.
Rental Info
Lease Terms:
1 Year, 2 Years
Required:
1.5MthSy,CredtRpt,IncmVrfy,TenAppl
Tenant Pays:
Cable T.V., Electric, Gas, Repairs
Rent Includes:
Sewer, Trash Removal, Water
Tenant Use Of:
Basement, Laundry Facilities, Storage Area
Furnishings:
Unfurnished
Age Restricted:
No
Handicap:
No
General Info
Square Foot:
1,000
Renovated:
2023
Rooms:
5
Room Features:
Eat-In Kitchen, Full Bath, Separate Dining Area, Tub Shower
Interior:
Carbon Monoxide Detector, Fire Extinguisher, Smoke Detector
Appliances:
Carbon Monoxide Detector, Dryer, Microwave Oven, Range/Oven-Gas, Refrigerator, Self Cleaning Oven, Smoke Detector, Washer
Basement:
Yes - Full
Fireplaces:
No
Flooring:
Tile, Wood
Exterior:
Patio
Amenities:
Storage
Room Levels
Basement:
GarEnter,Laundry,Storage,Utility
Ground:
n/a
Level 1:
n/a
Level 2:
3 Bedrooms, Bath Main, Dining Room, Entrance Vestibule, Kitchen, Living Room
Level 3:
n/a
Room Sizes
Kitchen:
13x11 Second
Dining Room:
n/a
Living Room:
23x12 Second
Family Room:
n/a
Bedroom 1:
10x11 Second
Bedroom 2:
12x12 Second
Bedroom 3:
13x12 Second
Parking
Garage:
1-Car
Description:
Built-In,Garage,InEntrnc
Parking:
1
Lot Features
Acres:
0.08
Dimensions:
37 X 100
Lot Description:
n/a
Road Description:
City/Town Street
Zoning:
n/a
Utilities
Heating System:
Forced Hot Air
Heating Source:
Gas-Natural
Cooling:
Central Air
Water Heater:
Gas
Utilities:
Electric, Gas-Natural
Water:
Public Water
Sewer:
Public Sewer
Services:
Garbage Included
School Information
Elementary:
n/a
Middle:
n/a
High School:
n/a
Community Information
County:
Essex
Town:
Irvington Twp.
Neighborhood:
n/a
Location:
Residential Area
Listing Information
MLS ID:
3976442
List Date:
07-20-2025
Days On Market:
0
Listing Broker:
KELLER WILLIAMS METROPOLITAN
Listing Agent:


































Request More Information
Shawn and Diane Fox
RE/MAX American Dream
3108 Route 10 West
Denville, NJ 07834
Call: (973) 277-7853
Web: MountainClubNJ.com

