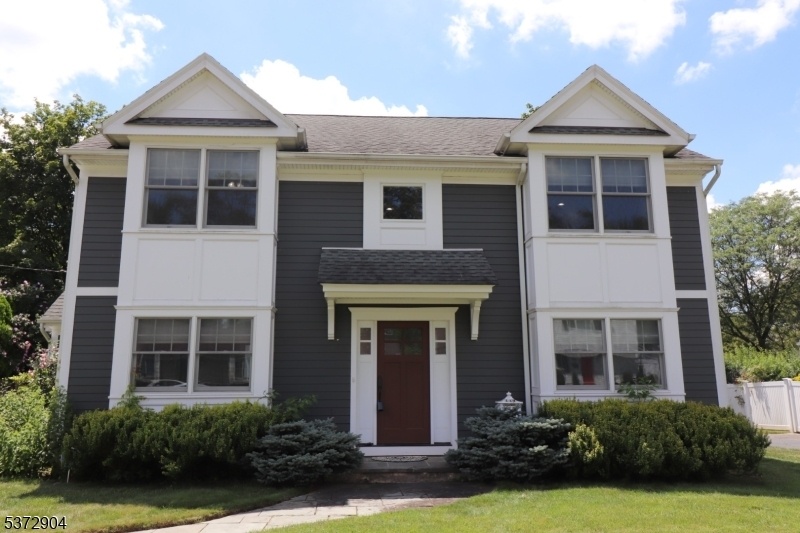117 Linden St
Wyckoff Twp, NJ 07481


















































Price: $899,000
GSMLS: 3976458Type: Single Family
Style: Colonial
Beds: 4
Baths: 2 Full & 1 Half
Garage: 1-Car
Year Built: 2014
Acres: 0.15
Property Tax: $11,586
Description
Don't Miss This Incredible Opportunity In Highly Sought-after Wyckoff! This Newly Rebuilt Colonial In 2015 - Thoughtfully Constructed On The Original Foundation - Blends Modern Craftsmanship With Timeless Charm. Step Inside To Discover An Open-concept Layout Accented By Gleaming Hardwood Floors. The Spacious Living Room Flows Seamlessly Into The Dining Area And Kitchen, Designed For Both Comfort And Function. The Kitchen Boasts Rich Cherry Cabinetry, Granite Countertops, A Center Island, And Stainless Steel Samsung Appliances, And Gas Oven Is A Brand New. A Sliding Glass Door Off The Dining Area Opens To A Beautifully Landscaped, Private Backyard Featuring A Bluestone Patio Ideal For Relaxing Or Entertaining. The Main Level Also Includes A Bedroom, Powder Room, And A Practical Laundry/mudroom. Upstairs, The Bright And Airy Primary Suite Offers A Walk-in Closet, An Additional Closet, And A Serene En-suite Bath. Two Generously Sized Bedrooms And A Full Hall Bathroom Complete The Second Floor. Additional Highlights Include Hardie Siding, Gaf Timberline Roof, Andersen Windows, Belgian Block-lined Driveway, Bluestone Walkways, And A Fully Fenced Yard. A Must See!
Rooms Sizes
Kitchen:
n/a
Dining Room:
n/a
Living Room:
n/a
Family Room:
n/a
Den:
n/a
Bedroom 1:
n/a
Bedroom 2:
n/a
Bedroom 3:
n/a
Bedroom 4:
n/a
Room Levels
Basement:
n/a
Ground:
n/a
Level 1:
1Bedroom,FamilyRm,Foyer,Kitchen,Laundry,LivDinRm,MudRoom,Pantry,PowderRm,Utility
Level 2:
3 Bedrooms, Bath Main, Bath(s) Other
Level 3:
n/a
Level Other:
n/a
Room Features
Kitchen:
Breakfast Bar, Center Island, Eat-In Kitchen, Pantry, Separate Dining Area
Dining Room:
Living/Dining Combo
Master Bedroom:
n/a
Bath:
n/a
Interior Features
Square Foot:
n/a
Year Renovated:
n/a
Basement:
No
Full Baths:
2
Half Baths:
1
Appliances:
Carbon Monoxide Detector, Dishwasher, Dryer, Microwave Oven, Range/Oven-Gas, Refrigerator, Washer
Flooring:
n/a
Fireplaces:
No
Fireplace:
n/a
Interior:
n/a
Exterior Features
Garage Space:
1-Car
Garage:
Detached Garage
Driveway:
1 Car Width
Roof:
Asphalt Shingle
Exterior:
Vinyl Siding
Swimming Pool:
No
Pool:
n/a
Utilities
Heating System:
1 Unit, Forced Hot Air, Multi-Zone
Heating Source:
Gas-Natural
Cooling:
1 Unit, Ceiling Fan, Central Air, Multi-Zone Cooling
Water Heater:
n/a
Water:
Public Water
Sewer:
Public Sewer
Services:
n/a
Lot Features
Acres:
0.15
Lot Dimensions:
66X100
Lot Features:
n/a
School Information
Elementary:
LINCOLN
Middle:
EISENHOWER
High School:
RAMAPO
Community Information
County:
Bergen
Town:
Wyckoff Twp.
Neighborhood:
n/a
Application Fee:
n/a
Association Fee:
n/a
Fee Includes:
n/a
Amenities:
n/a
Pets:
n/a
Financial Considerations
List Price:
$899,000
Tax Amount:
$11,586
Land Assessment:
$319,400
Build. Assessment:
$274,800
Total Assessment:
$594,200
Tax Rate:
1.95
Tax Year:
2024
Ownership Type:
Fee Simple
Listing Information
MLS ID:
3976458
List Date:
07-20-2025
Days On Market:
0
Listing Broker:
COLDWELL BANKER REALTY FLE
Listing Agent:


















































Request More Information
Shawn and Diane Fox
RE/MAX American Dream
3108 Route 10 West
Denville, NJ 07834
Call: (973) 277-7853
Web: MountainClubNJ.com

