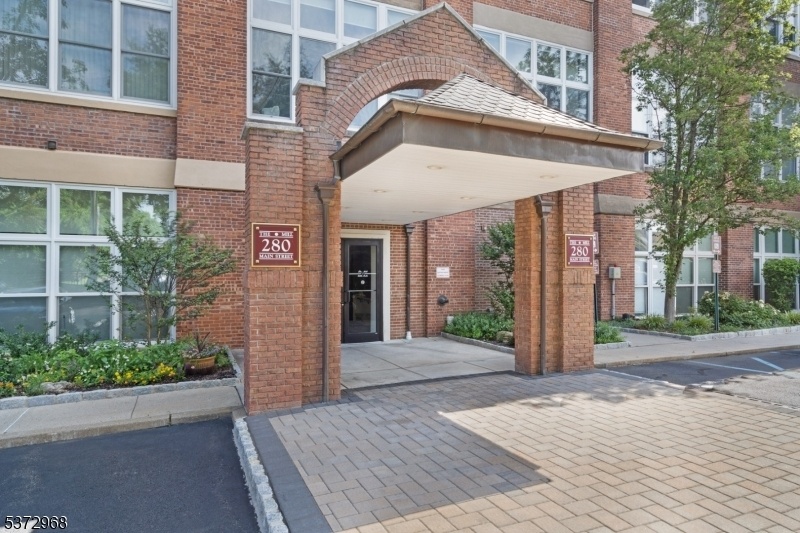280 Main St
Little Falls Twp, NJ 07424



























Price: $424,900
GSMLS: 3976564Type: Condo/Townhouse/Co-op
Style: One Floor Unit
Beds: 1
Baths: 1 Full
Garage: No
Year Built: 2002
Acres: 11.84
Property Tax: $8,080
Description
Perched In The Treetops With A Direct River View, This 1,000 Sqft Condo At The Mill Brings Luxury, Historic Charm, And Convenience Into Perfect Focus. This Beautifully Maintained Residence Boasts Soaring 12-foot Ceilings, 10' Anderson Windows, And Exposed Brick Walls That Frame Lush River Views. The Open-concept Layout Highlights Refinished Red Oak Hardwood Floors And Flows Seamlessly From The Inviting Living And Dining Areas Into A Kitchen Designed To Impress. Outfitted With Sleek Countertops, A Copper Sink, Bosch Appliances, And A Striking Copper Range Hood, The Kitchen Pairs Modern Functionality With Curated Style. Crisp White Cabinetry With Glass Fronts And Open Shelving Add An Elevated Touch. The Spacious Bedroom Continues The Home's Signature Charm With Tall Ceilings, Brick Accents, And Abundant Natural Light. The Full Bath Features A Tiled Tub-shower Combo With Kohler Memoirs Collection Tub/toilet, A Marble-top Vanity, And Euro-style Glass Shower Shield. Additional Highlights Include A Utility/storage Room With Newer Hvac, Water Heater, And Stackable Washer/dryer, Plus Ceiling Fans, Updated Lighting, And Assigned Parking Near The Building Entrance. The Mill Offers Top-notch & Renovated Amenities, Including A Fitness Center, Community Room, Tennis Courts, Pool, And Walking Trails. Relax On The "plaza Deck" Overlooking The Waterfalls Or Stroll To Nearby Shops And Restaurants. Enjoy Easy Nyc And Hoboken Access Via Train Or Bus, This Location Is A Commuter's Dream.
Rooms Sizes
Kitchen:
First
Dining Room:
First
Living Room:
First
Family Room:
n/a
Den:
n/a
Bedroom 1:
First
Bedroom 2:
n/a
Bedroom 3:
n/a
Bedroom 4:
n/a
Room Levels
Basement:
n/a
Ground:
n/a
Level 1:
1 Bedroom, Bath Main, Dining Room, Kitchen, Laundry Room, Living Room, Storage Room, Utility Room
Level 2:
n/a
Level 3:
n/a
Level Other:
n/a
Room Features
Kitchen:
Breakfast Bar, Center Island
Dining Room:
Living/Dining Combo
Master Bedroom:
n/a
Bath:
n/a
Interior Features
Square Foot:
n/a
Year Renovated:
n/a
Basement:
No
Full Baths:
1
Half Baths:
0
Appliances:
Carbon Monoxide Detector, Dishwasher, Dryer, Microwave Oven, Range/Oven-Electric, Refrigerator, Washer
Flooring:
Tile, Wood
Fireplaces:
No
Fireplace:
n/a
Interior:
CODetect,FireExtg,CeilHigh,SmokeDet,StallTub
Exterior Features
Garage Space:
No
Garage:
n/a
Driveway:
Assigned
Roof:
Asphalt Shingle
Exterior:
Brick
Swimming Pool:
Yes
Pool:
Association Pool
Utilities
Heating System:
1 Unit, Forced Hot Air
Heating Source:
Electric
Cooling:
1 Unit, Central Air
Water Heater:
Electric
Water:
Association
Sewer:
Association
Services:
n/a
Lot Features
Acres:
11.84
Lot Dimensions:
n/a
Lot Features:
n/a
School Information
Elementary:
n/a
Middle:
n/a
High School:
n/a
Community Information
County:
Passaic
Town:
Little Falls Twp.
Neighborhood:
The Mill
Application Fee:
$2,700
Association Fee:
$675 - Monthly
Fee Includes:
Maintenance-Common Area, Maintenance-Exterior, Sewer Fees, Snow Removal, Trash Collection, Water Fees
Amenities:
Billiards Room, Elevator, Exercise Room, Kitchen Facilities, Pool-Outdoor, Tennis Courts
Pets:
Number Limit, Yes
Financial Considerations
List Price:
$424,900
Tax Amount:
$8,080
Land Assessment:
$105,000
Build. Assessment:
$137,500
Total Assessment:
$242,500
Tax Rate:
3.33
Tax Year:
2024
Ownership Type:
Fee Simple
Listing Information
MLS ID:
3976564
List Date:
07-21-2025
Days On Market:
0
Listing Broker:
BHHS VAN DER WENDE PROPERTIES
Listing Agent:



























Request More Information
Shawn and Diane Fox
RE/MAX American Dream
3108 Route 10 West
Denville, NJ 07834
Call: (973) 277-7853
Web: MountainClubNJ.com

