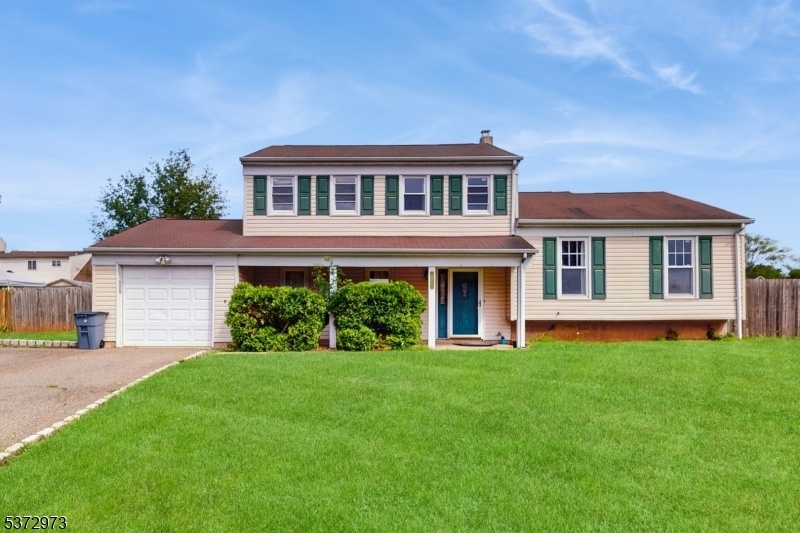284 Westfield Ave
Piscataway Twp, NJ 08854
































Price: $3,500
GSMLS: 3976735Type: Single Family
Beds: 4
Baths: 2 Full
Garage: 1-Car
Basement: Yes
Year Built: 1972
Pets: Cats OK
Available: Immediately
Description
Feel At Home In This Spacious 4 Bed 2 Bath Split Level Home, Set On A Large Corner Lot Situated Close To Rutgers University, Highways, Shopping, Restaurants And Places Of Worship. A Large Entry Foyer On The Ground Level Welcomes You In, On The Same Level Is 1 Bedroom A Family Room And A Full Bath. Sliding Doors In The Family Room Lead You To A Large Fenced In Yard. The Mid Level Consists Of A Living Room, A Formal Dining Room And A Galley Style Kitchen. The Kitchen Has A Stainless Steel Appliances, Dual Sink, Granite Countertops And Sliding Doors That Open Up To A Cute Deck And The Backyard. The Upper Level Offers 3 Good Size Bedrooms All With Ceiling Fans And New Engineered Hardwood Floors. The Main Bath Has Access From The Master Bedroom As Well. Tenant Responsible For Snow Removal, All Utilities And 1st $100 Of All Repairs. Renter's Insurance Required.
Rental Info
Lease Terms:
1 Year, 2 Years, 3-5 Years
Required:
1MthAdvn,1.5MthSy,CredtRpt,IncmVrfy,TenInsRq
Tenant Pays:
Electric, Gas, Heat, Hot Water, Maintenance-Lawn, Snow Removal, Trash Removal, Water
Rent Includes:
Sewer, Taxes, Trash Removal
Tenant Use Of:
Basement, Laundry Facilities
Furnishings:
Unfurnished
Age Restricted:
No
Handicap:
No
General Info
Square Foot:
1,655
Renovated:
n/a
Rooms:
8
Room Features:
n/a
Interior:
n/a
Appliances:
Carbon Monoxide Detector, Dishwasher, Dryer, Microwave Oven, Range/Oven-Gas, Refrigerator, Smoke Detector, Washer
Basement:
Yes - Crawl Space
Fireplaces:
No
Flooring:
Laminate, Tile, Wood
Exterior:
Deck, Storage Shed, Wood Fence
Amenities:
Playground
Room Levels
Basement:
n/a
Ground:
1Bedroom,BathOthr,FamilyRm,Foyer,GarEnter,Walkout
Level 1:
Dining Room, Kitchen, Living Room
Level 2:
3 Bedrooms, Bath Main
Level 3:
n/a
Room Sizes
Kitchen:
9x14 First
Dining Room:
9x11 First
Living Room:
19x13 First
Family Room:
18x11 Ground
Bedroom 1:
15x11 Second
Bedroom 2:
12x13 Second
Bedroom 3:
10x9 Second
Parking
Garage:
1-Car
Description:
Attached Garage
Parking:
2
Lot Features
Acres:
0.23
Dimensions:
102X100
Lot Description:
Corner, Level Lot
Road Description:
Corner
Zoning:
n/a
Utilities
Heating System:
Forced Hot Air
Heating Source:
Gas-Natural
Cooling:
Central Air
Water Heater:
Gas
Utilities:
Electric, Gas-Natural
Water:
Public Water
Sewer:
Public Sewer
Services:
Cable TV Available
School Information
Elementary:
n/a
Middle:
n/a
High School:
n/a
Community Information
County:
Middlesex
Town:
Piscataway Twp.
Neighborhood:
n/a
Location:
Corner
Listing Information
MLS ID:
3976735
List Date:
07-22-2025
Days On Market:
2
Listing Broker:
CHRISTIE'S INT. REAL ESTATE GROUP
Listing Agent:
































Request More Information
Shawn and Diane Fox
RE/MAX American Dream
3108 Route 10 West
Denville, NJ 07834
Call: (973) 277-7853
Web: MountainClubNJ.com

