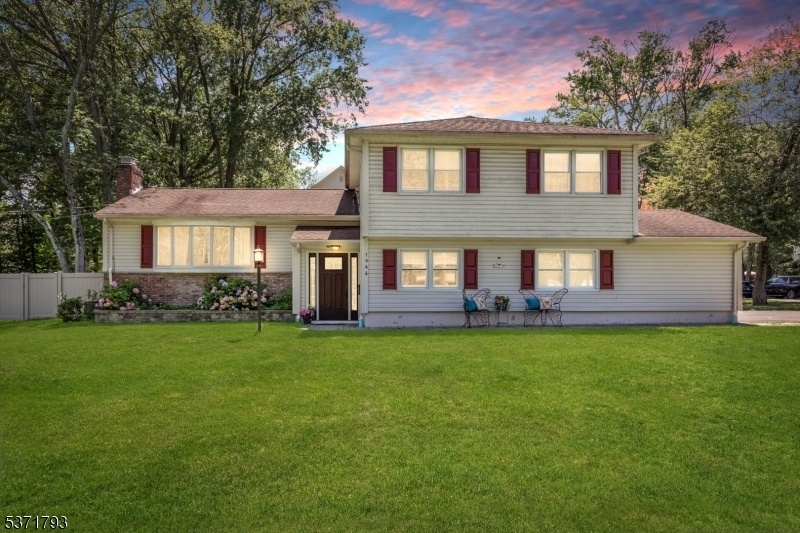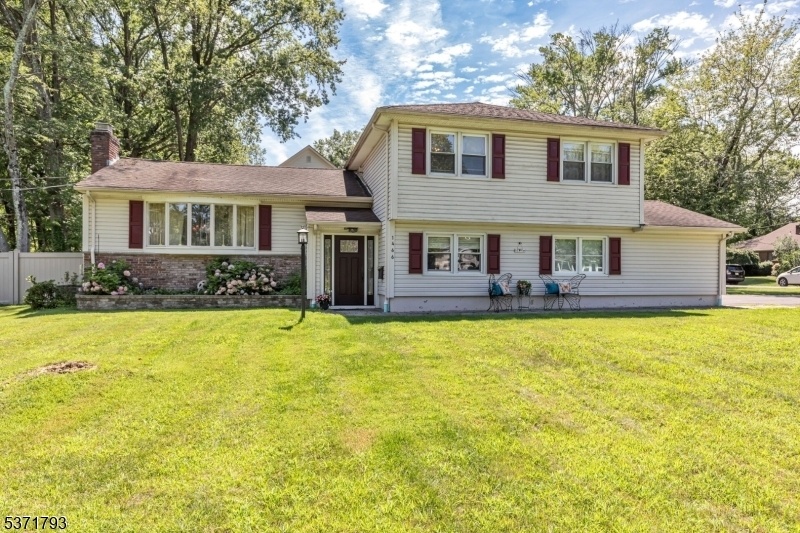1466 Lamberts Mill Rd
Scotch Plains Twp, NJ 07076









































Price: $939,000
GSMLS: 3976744Type: Single Family
Style: Split Level
Beds: 4
Baths: 3 Full
Garage: 2-Car
Year Built: 1959
Acres: 0.44
Property Tax: $15,922
Description
Come Home To The Most Sought-after Neighborhood In Scotch Plains! This Beautifully Expanded & Sun-filled Home Offers Space, Comfort, & Timeless Charm. Expanded By Previous Owner, Adding 10 Feet In The Back Of The House, Inc Basement. This Custom Home Sits On A Corner Of Peaceful, Tree-lined Cul-de-sac Lane. Step Inside-you'll Be Greeted By The Elegant, Open Entry Leading You To The Warm, Inviting Living Room With A Cozy Wood-burning Fireplace. Formal Dining Room Is Perfect For Gatherings-both Large & Intimate. Next Is The Eat-in Kitchen-the Heart Of The Home. Featuring Quartz Countertops, Cherry Cabinets, & Stainless-steel Appliances, It's A Dream For Any Home Chef. Head Down A Few Steps To The Spacious Family Room, Wrapped In Bright Wainscoting. Just Off Family Room Is 4th Bedroom W/lg Walk-in Closet, Connected To Full Bath - Ideal For Guests Or Home Office. On 2nd Floor, You'll Find Three Generously Sized Bedrooms & Full Bathroom. Primary Bedroom Is A Peaceful Retreat W/2 Closets & Private Ensuite Bath, Featuring A Shower Stall. The Backyard Features A Privacy Fence So That You Can Peacefully Enjoy The Patio W/built-in Seating And Firepit. Double Gates For Access. Next To The 2-car Garage Is A Storage Room W/door To The Yard " Perfect For Storing Outdoor Equipment & Tools. A Rare Opportunity To Live In An Exceptional Community, W/easy Access To Public Transportation & Award-winning Scotch Plains Public Schools. Don't Miss Your Chance To Make This Wonderful Home Yours!
Rooms Sizes
Kitchen:
14x9 First
Dining Room:
19x12 First
Living Room:
21x12 First
Family Room:
18x13 Ground
Den:
n/a
Bedroom 1:
15x12 Second
Bedroom 2:
14x12 Second
Bedroom 3:
13x11 Second
Bedroom 4:
15x10 Ground
Room Levels
Basement:
Laundry Room, Storage Room
Ground:
1 Bedroom, Bath(s) Other, Family Room, Foyer
Level 1:
Breakfast Room, Dining Room, Kitchen, Living Room
Level 2:
3 Bedrooms, Bath Main, Bath(s) Other
Level 3:
n/a
Level Other:
n/a
Room Features
Kitchen:
Eat-In Kitchen
Dining Room:
Formal Dining Room
Master Bedroom:
Full Bath
Bath:
Stall Shower
Interior Features
Square Foot:
n/a
Year Renovated:
n/a
Basement:
Yes - French Drain, Unfinished
Full Baths:
3
Half Baths:
0
Appliances:
Carbon Monoxide Detector, Cooktop - Gas, Dishwasher, Dryer, Microwave Oven, Refrigerator, Wall Oven(s) - Electric, Washer, Wine Refrigerator
Flooring:
Tile, Wood
Fireplaces:
1
Fireplace:
Living Room, Wood Burning
Interior:
CODetect,FireExtg,SmokeDet,StallTub,TubShowr
Exterior Features
Garage Space:
2-Car
Garage:
Built-In Garage, See Remarks
Driveway:
2 Car Width, Additional Parking
Roof:
Asphalt Shingle
Exterior:
Brick, Vinyl Siding
Swimming Pool:
n/a
Pool:
n/a
Utilities
Heating System:
Baseboard - Hotwater, Multi-Zone
Heating Source:
Gas-Natural
Cooling:
2 Units, Central Air
Water Heater:
n/a
Water:
Public Water
Sewer:
Public Sewer
Services:
Garbage Extra Charge
Lot Features
Acres:
0.44
Lot Dimensions:
n/a
Lot Features:
Corner, Level Lot
School Information
Elementary:
McGinn
Middle:
Terrill MS
High School:
SP Fanwood
Community Information
County:
Union
Town:
Scotch Plains Twp.
Neighborhood:
n/a
Application Fee:
n/a
Association Fee:
n/a
Fee Includes:
n/a
Amenities:
n/a
Pets:
n/a
Financial Considerations
List Price:
$939,000
Tax Amount:
$15,922
Land Assessment:
$38,500
Build. Assessment:
$96,800
Total Assessment:
$135,300
Tax Rate:
11.77
Tax Year:
2024
Ownership Type:
Fee Simple
Listing Information
MLS ID:
3976744
List Date:
07-22-2025
Days On Market:
0
Listing Broker:
COLDWELL BANKER REALTY
Listing Agent:









































Request More Information
Shawn and Diane Fox
RE/MAX American Dream
3108 Route 10 West
Denville, NJ 07834
Call: (973) 277-7853
Web: MountainClubNJ.com

