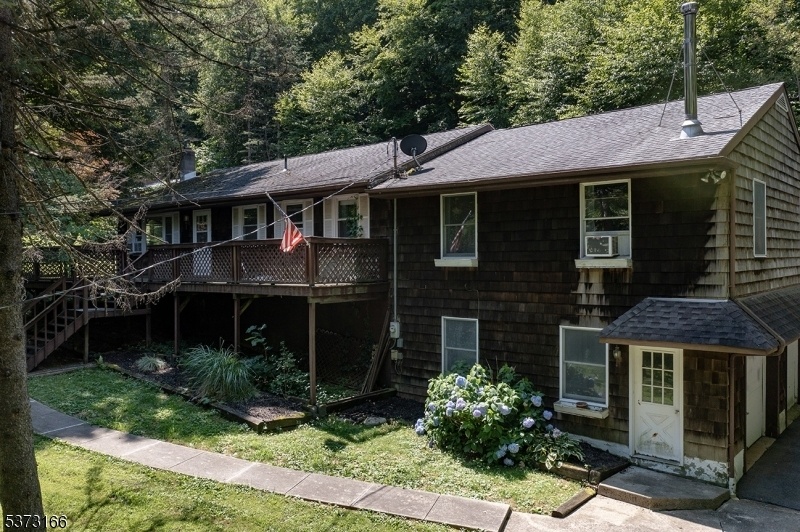52 Glenwood Mt Rd
Vernon Twp, NJ 07461



































Price: $463,000
GSMLS: 3976756Type: Single Family
Style: Ranch
Beds: 4
Baths: 2 Full
Garage: 2-Car
Year Built: 1970
Acres: 3.28
Property Tax: $7,962
Description
Welcome To Your Private Retreat In The Heart Of Vernon! Nestled On 3+ Acres Of Tranquil, Wooded Land, This Sprawling 4-bedroom, 2-bath Ranch-style Home Offers The Perfect Blend Of Comfort, Space, And Natural Beauty.step Inside To Find A Warm And Inviting Layout Featuring A Spacious Living Area, Generous Bedrooms, And Abundant Natural Light Throughout. The Open-concept Kitchen And Dining Area Make Everyday Living And Entertaining A Breeze.enjoy The Outdoors From Not One, But Two Separate Decks Perfect For Morning Coffee, Al Fresco Dining, Or Simply Soaking In The Peaceful Surroundings. Downstairs, A Full Basement With A Dedicated Workshop Area Offers Great Space For Diy Projects, Hobbies, Or Storage.outside, The Fully Fenced Yard Provides A Secure Space For Pets, Gardening, Or Play. A Large Shed/small Barn Offers Versatile Options For Storage, Hobbies, Or Even A Few Animals. The Oversized 2-car Garage Has Plenty Of Room For Vehicles, Tools, And Additional Workspace.located In Desirable Vernon Township, You're Just Minutes From Hiking Trails, Ski Resorts, Lakes, And Parks A Perfect Spot For Year-round Outdoor Enjoyment.(4 Bedroom Home, 3 Bedroom Septic)
Rooms Sizes
Kitchen:
n/a
Dining Room:
n/a
Living Room:
n/a
Family Room:
n/a
Den:
n/a
Bedroom 1:
n/a
Bedroom 2:
n/a
Bedroom 3:
n/a
Bedroom 4:
n/a
Room Levels
Basement:
GarEnter,Laundry,OutEntrn,SeeRem,Utility,Workshop
Ground:
n/a
Level 1:
n/a
Level 2:
n/a
Level 3:
n/a
Level Other:
n/a
Room Features
Kitchen:
Eat-In Kitchen, Separate Dining Area
Dining Room:
n/a
Master Bedroom:
Full Bath
Bath:
Stall Shower
Interior Features
Square Foot:
1,904
Year Renovated:
2016
Basement:
Yes - Finished-Partially
Full Baths:
2
Half Baths:
0
Appliances:
Dishwasher, Range/Oven-Electric, Refrigerator, Sump Pump
Flooring:
Carpeting, Laminate, Wood
Fireplaces:
1
Fireplace:
Wood Stove-Freestanding
Interior:
CODetect,FireExtg,SmokeDet,StallTub,TubShowr
Exterior Features
Garage Space:
2-Car
Garage:
Attached,InEntrnc,Oversize
Driveway:
1 Car Width, Blacktop
Roof:
Asphalt Shingle
Exterior:
Wood
Swimming Pool:
No
Pool:
n/a
Utilities
Heating System:
Baseboard - Hotwater
Heating Source:
Oil Tank Above Ground - Inside
Cooling:
Window A/C(s)
Water Heater:
Electric
Water:
Well
Sewer:
Septic
Services:
Garbage Extra Charge
Lot Features
Acres:
3.28
Lot Dimensions:
n/a
Lot Features:
Wooded Lot
School Information
Elementary:
ROLLING HL
Middle:
GLEN MDW
High School:
VERNON
Community Information
County:
Sussex
Town:
Vernon Twp.
Neighborhood:
n/a
Application Fee:
n/a
Association Fee:
n/a
Fee Includes:
n/a
Amenities:
n/a
Pets:
n/a
Financial Considerations
List Price:
$463,000
Tax Amount:
$7,962
Land Assessment:
$187,000
Build. Assessment:
$183,900
Total Assessment:
$370,900
Tax Rate:
2.44
Tax Year:
2024
Ownership Type:
Fee Simple
Listing Information
MLS ID:
3976756
List Date:
07-22-2025
Days On Market:
52
Listing Broker:
RE/MAX PLATINUM GROUP
Listing Agent:



































Request More Information
Shawn and Diane Fox
RE/MAX American Dream
3108 Route 10 West
Denville, NJ 07834
Call: (973) 277-7853
Web: MountainClubNJ.com

