15 Willow Run Ln
Montgomery Twp, NJ 08502
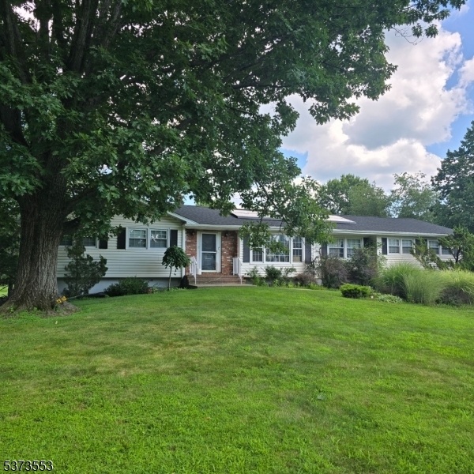
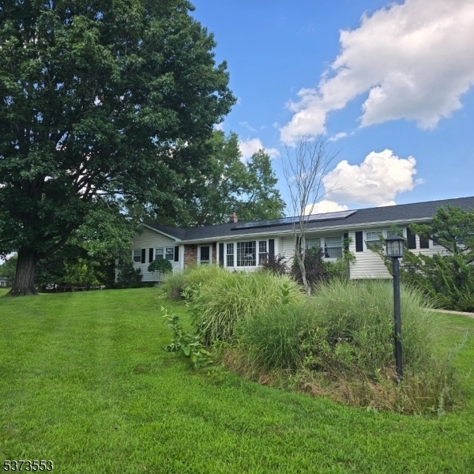
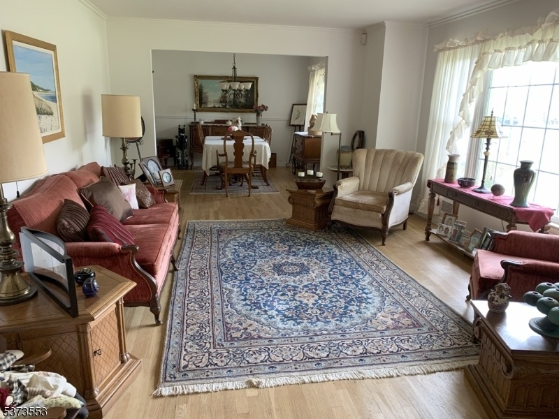
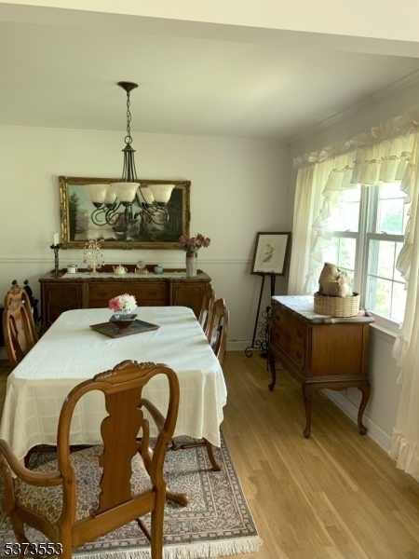
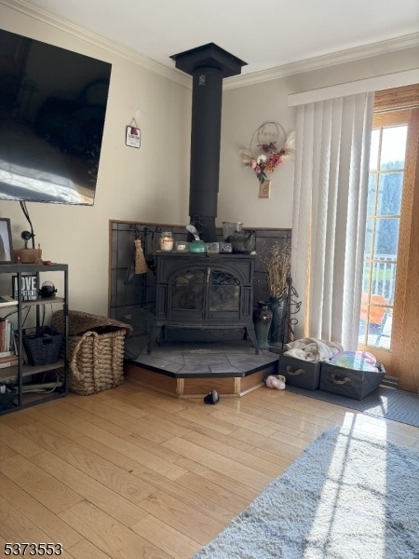
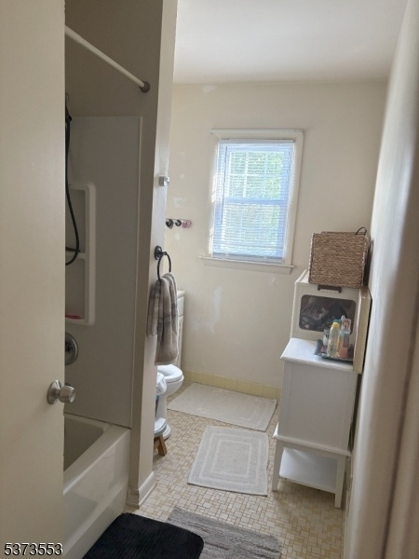
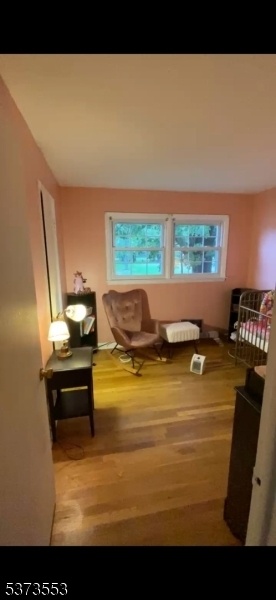
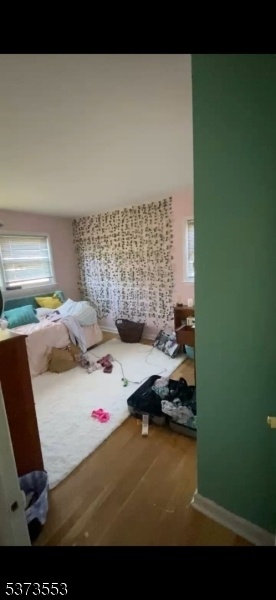
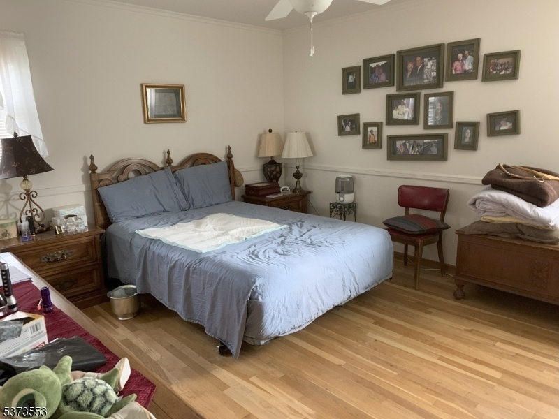
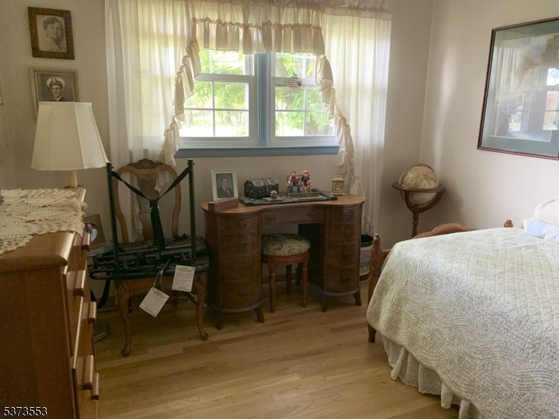
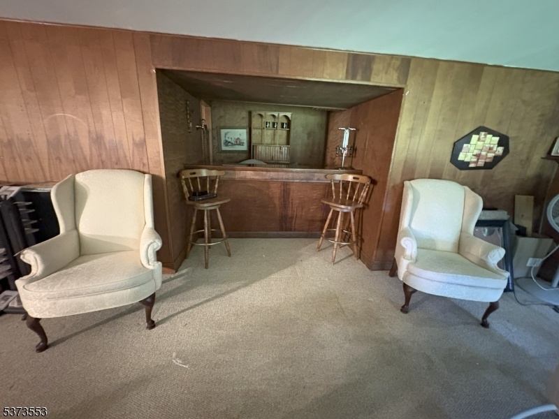
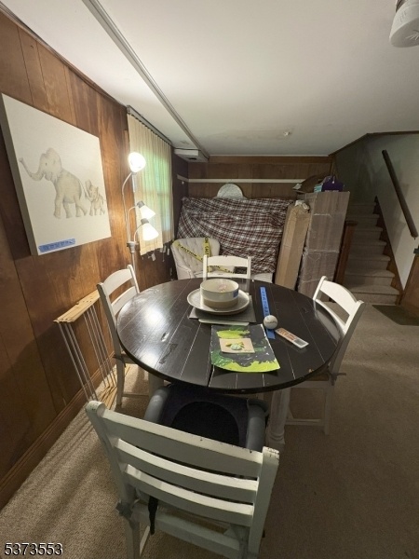
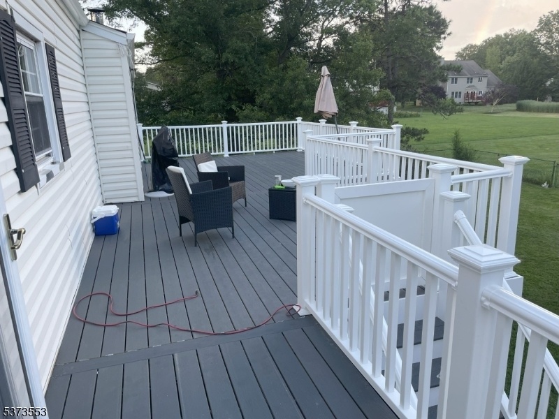
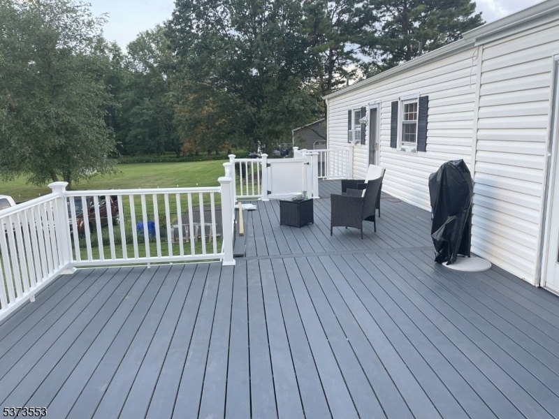
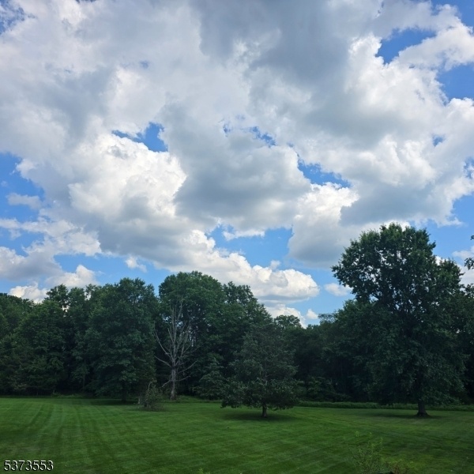
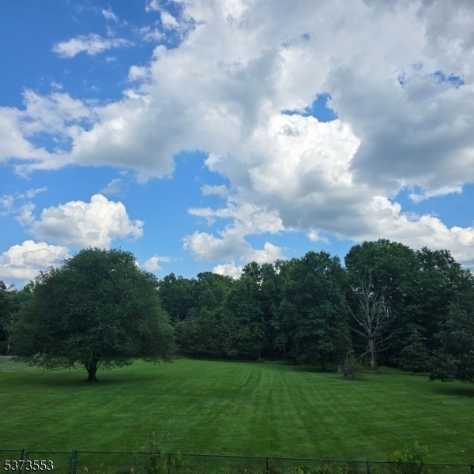
Price: $775,000
GSMLS: 3976933Type: Single Family
Style: Ranch
Beds: 5
Baths: 3 Full & 1 Half
Garage: 2-Car
Year Built: 1964
Acres: 1.50
Property Tax: $13,344
Description
Amazing Opportunity To Live In The Desirable Belle Mead Section Of Montgomery Township. This Sprawling Ranch Offers 5 Bedrooms, 3 1/2 Baths Total. Three Of The Bedrooms Are Located On The Main Floor Of The Home, One Bedroom Is Located In A Separate Suite On The Right Side Of The Home And One Bedroom Located In The Finished Walkout Basement. A Formal Dining Room, Living Room, Family Room With Beautiful Woodburning Stove, Sliding Door To A Great Deck Offering Amazing Views Of The Huge Backyard And A Kitchen Complete The Main Floor Of This Home. The Separate Suite Also Contains A Full Bath, Kitchenette And Living Room. The Finished Walkout Basement To The Beautiful Backyard Also Includes A 1/2 Bath, Dry Bar, Living Room, Tons Of Storage, Cedar Closet And Laundry. There Is A Gas Fireplace Insert Sold As Is. Inside Entrance To The Basement Is Available Thru The Garage And From Upstairs In The Kitchen As Well As The Sliding Door In The Basement. Newer Central Air, Roof And Transferrable Solar System. The Oversized Driveway Offers Tons Of Parking That Enters Into A Two Car Garage. A Beautiful Deck Recently Installed Overlooks A Stunning, Immense Backyard With Great Views. The Backyard Is Partially Fenced. A Gas Line For An Outdoor Grill Is Located On The Deck And A Security System For The Home Adds To The Amenities Of This Home. Montgomery Township Boasts Excellent Schools, Great Shopping And Easy Access To Highways For Commuting. Home Is Being Sold As Is.
Rooms Sizes
Kitchen:
First
Dining Room:
First
Living Room:
First
Family Room:
First
Den:
Basement
Bedroom 1:
First
Bedroom 2:
First
Bedroom 3:
First
Bedroom 4:
Basement
Room Levels
Basement:
1Bedroom,BathOthr,GarEnter,InsdEntr,Laundry,LivingRm,OutEntrn,Storage
Ground:
n/a
Level 1:
n/a
Level 2:
n/a
Level 3:
n/a
Level Other:
n/a
Room Features
Kitchen:
Eat-In Kitchen
Dining Room:
n/a
Master Bedroom:
n/a
Bath:
n/a
Interior Features
Square Foot:
n/a
Year Renovated:
n/a
Basement:
Yes - Finished-Partially, Full, Walkout
Full Baths:
3
Half Baths:
1
Appliances:
Cooktop - Gas, Dishwasher, Dryer, Refrigerator, Trash Compactor, Wall Oven(s) - Gas, Washer, Water Softener-Own
Flooring:
Carpeting, Tile, Wood
Fireplaces:
1
Fireplace:
See Remarks
Interior:
n/a
Exterior Features
Garage Space:
2-Car
Garage:
Attached,Built-In,DoorOpnr,Garage,InEntrnc
Driveway:
Additional Parking, Blacktop
Roof:
Asphalt Shingle
Exterior:
Brick, Vinyl Siding
Swimming Pool:
No
Pool:
n/a
Utilities
Heating System:
Forced Hot Air
Heating Source:
Gas-Natural
Cooling:
Central Air
Water Heater:
n/a
Water:
Well
Sewer:
Public Sewer
Services:
n/a
Lot Features
Acres:
1.50
Lot Dimensions:
n/a
Lot Features:
Level Lot, Wooded Lot
School Information
Elementary:
n/a
Middle:
n/a
High School:
n/a
Community Information
County:
Somerset
Town:
Montgomery Twp.
Neighborhood:
n/a
Application Fee:
n/a
Association Fee:
n/a
Fee Includes:
n/a
Amenities:
n/a
Pets:
n/a
Financial Considerations
List Price:
$775,000
Tax Amount:
$13,344
Land Assessment:
$222,500
Build. Assessment:
$167,000
Total Assessment:
$389,500
Tax Rate:
3.38
Tax Year:
2024
Ownership Type:
Fee Simple
Listing Information
MLS ID:
3976933
List Date:
07-22-2025
Days On Market:
52
Listing Broker:
RED DOOR REAL ESTATE
Listing Agent:
















Request More Information
Shawn and Diane Fox
RE/MAX American Dream
3108 Route 10 West
Denville, NJ 07834
Call: (973) 277-7853
Web: MountainClubNJ.com

