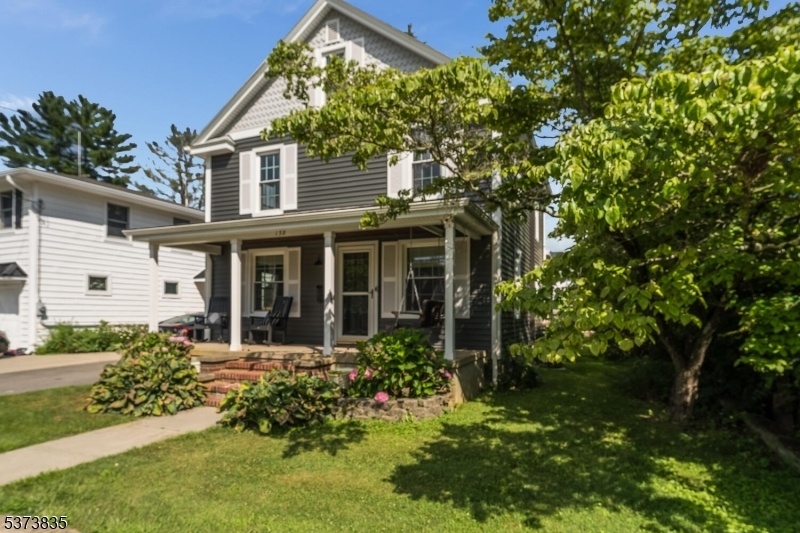138 E Prospect St
Hackettstown Town, NJ 07840






























Price: $449,000
GSMLS: 3977219Type: Single Family
Style: Colonial
Beds: 3
Baths: 1 Full & 1 Half
Garage: No
Year Built: 1916
Acres: 0.17
Property Tax: $8,376
Description
Charming As It Gets! This Updated Colonial Located Within Walking Distance To Town , And Sitting On A Picturesque Street Is Waiting For You To Call It Home. Central Air Conditioning On The Second Level And A Mini Split Unit For The First Floor. New Siding And Windows In 2022. Beautiful Hardwood Flooring In Living Room And Dining Room. A Large Deck Off Of The Den Into The Back Yard With A Wonderful Back Yard Make Enjoying The Summer Weather A Complete Joy. As You Walk Onto The Front Porch You Cannot Help But Sit And Rock And Enjoy The Plantings Surrounding The Porch And All This Lovely Neighborhood Has To Offer. A Large Kitchen With Updated Lighting And An Island Offer Many Hours Of Enjoyment. A Den Is Off Of The Kitchen And Here Is Where The Laundry Is Located And The Half Bath. Dining Room And Living Room Are On This Floor And They Are Both So Warm And Inviting. On The Second Level Are 3 Bedrooms And The Full Bath. The Large Basement Is Perfect For Storage . Please See Sellers Disclosure For All Upgrades To The Home.also Included In The Purchase Are: Freezer In Basement, Grill On Deck,hanging Chair In Den,porch Furnture,shop Vac, Snow Blower
Rooms Sizes
Kitchen:
20x12 First
Dining Room:
14x12 First
Living Room:
12x13 First
Family Room:
n/a
Den:
12x12 First
Bedroom 1:
12x11 Second
Bedroom 2:
13x11 Second
Bedroom 3:
10x9 Second
Bedroom 4:
n/a
Room Levels
Basement:
Storage Room, Utility Room, Walkout
Ground:
n/a
Level 1:
Bath(s) Other, Den, Dining Room, Kitchen, Living Room
Level 2:
3 Bedrooms, Bath Main
Level 3:
n/a
Level Other:
n/a
Room Features
Kitchen:
Eat-In Kitchen, Pantry
Dining Room:
Formal Dining Room
Master Bedroom:
n/a
Bath:
n/a
Interior Features
Square Foot:
n/a
Year Renovated:
n/a
Basement:
Yes - Bilco-Style Door, Full, Unfinished
Full Baths:
1
Half Baths:
1
Appliances:
Carbon Monoxide Detector, Cooktop - Gas, Dishwasher, Dryer, Range/Oven-Gas, Refrigerator, Self Cleaning Oven, Washer
Flooring:
Vinyl-Linoleum, Wood
Fireplaces:
No
Fireplace:
n/a
Interior:
Blinds,CODetect,FireExtg,SmokeDet,TubShowr
Exterior Features
Garage Space:
No
Garage:
n/a
Driveway:
1 Car Width, Blacktop
Roof:
Asphalt Shingle
Exterior:
Vinyl Siding
Swimming Pool:
n/a
Pool:
n/a
Utilities
Heating System:
1 Unit, Baseboard - Hotwater
Heating Source:
Gas-Natural
Cooling:
2 Units, Central Air, Ductless Split AC
Water Heater:
From Furnace
Water:
Public Water
Sewer:
Public Sewer
Services:
Cable TV Available, Garbage Extra Charge
Lot Features
Acres:
0.17
Lot Dimensions:
50X150
Lot Features:
Level Lot, Open Lot
School Information
Elementary:
n/a
Middle:
n/a
High School:
n/a
Community Information
County:
Warren
Town:
Hackettstown Town
Neighborhood:
n/a
Application Fee:
n/a
Association Fee:
n/a
Fee Includes:
n/a
Amenities:
n/a
Pets:
n/a
Financial Considerations
List Price:
$449,000
Tax Amount:
$8,376
Land Assessment:
$114,000
Build. Assessment:
$131,000
Total Assessment:
$245,000
Tax Rate:
3.42
Tax Year:
2024
Ownership Type:
Fee Simple
Listing Information
MLS ID:
3977219
List Date:
07-23-2025
Days On Market:
0
Listing Broker:
C-21 NORTH WARREN REALTY
Listing Agent:






























Request More Information
Shawn and Diane Fox
RE/MAX American Dream
3108 Route 10 West
Denville, NJ 07834
Call: (973) 277-7853
Web: MountainClubNJ.com

