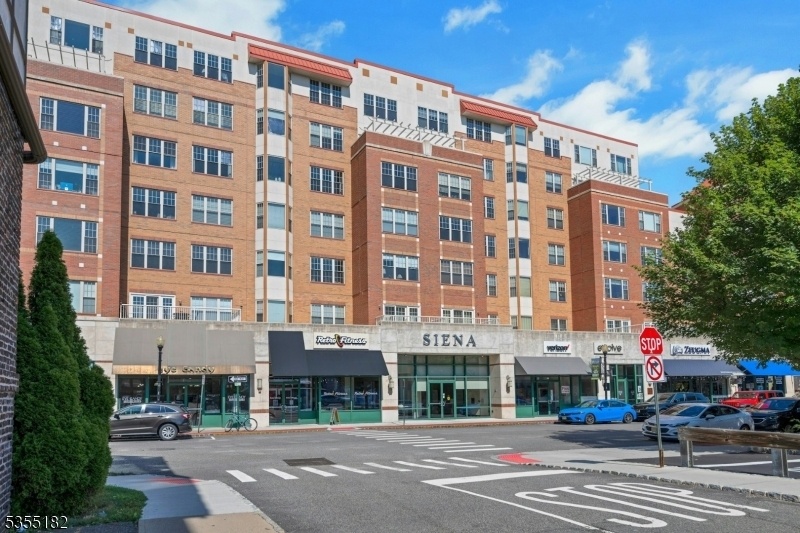48 S Park St
Montclair Twp, NJ 07042





























Price: $669,000
GSMLS: 3977307Type: Condo/Townhouse/Co-op
Style: Hi-Rise
Beds: 2
Baths: 2 Full
Garage: 1-Car
Year Built: 2007
Acres: 1.28
Property Tax: $12,952
Description
Lovely Two Bedroom, Two Bath Located In The Heart Of Downtown Montclair. The Apartment Features Hardwood Floors, Open Floor Plan With Kitchen Opening Through The Breakfast Bar To Living & Dining Area. Kitchen Has Lots Of Storage, Granite Counters And Closet In The Foyer For Coats And Overflow Pantry Items. Primary Suite Has It All: Large Walk In Closet, Stackable Washer & Dryer, Spacious Shower And Double Sink. The Apartment Has Lots Of Closet Space, Brightly Lit With Large West-facing Windows That Showering The Apartment With Afternoon And Evening Light. You Will Enjoy Entertaining Or Just Relaxing On The Rooftop Deck With Views Of Nyc And Downtown Montclair. All Convenient Living With Door-person/concierge, Underground Assigned Parking, Nyc Bus On Corner And Nyc Train A Few Blocks Away. Right Outside The Front Door You Will Find Gym & Fitness Club, Starbucks, All The Excellent Restaurants That Montclair Is Known For, Art Galleries, Montclair Art Museum, Live-performance Theater At The Wellmont, Cinema And Shops Including A Whole Foods A Few Blocks Away. Life Is Good In Trendy And Exciting Montclair Downtown.
Rooms Sizes
Kitchen:
n/a
Dining Room:
n/a
Living Room:
n/a
Family Room:
n/a
Den:
n/a
Bedroom 1:
n/a
Bedroom 2:
n/a
Bedroom 3:
n/a
Bedroom 4:
n/a
Room Levels
Basement:
n/a
Ground:
n/a
Level 1:
2Bedroom,BathMain,BathOthr,Foyer,Kitchen,LivDinRm
Level 2:
n/a
Level 3:
n/a
Level Other:
n/a
Room Features
Kitchen:
Breakfast Bar
Dining Room:
Living/Dining Combo
Master Bedroom:
Full Bath, Walk-In Closet
Bath:
Stall Shower
Interior Features
Square Foot:
1,143
Year Renovated:
n/a
Basement:
No
Full Baths:
2
Half Baths:
0
Appliances:
Carbon Monoxide Detector, Dishwasher, Kitchen Exhaust Fan, Microwave Oven, Range/Oven-Gas, Refrigerator, Stackable Washer/Dryer
Flooring:
Tile, Wood
Fireplaces:
No
Fireplace:
n/a
Interior:
Blinds,CODetect,Elevator,FireExtg,SmokeDet,StallShw,TubShowr,WlkInCls
Exterior Features
Garage Space:
1-Car
Garage:
Assigned,DoorOpnr,Garage,GarUnder,InEntrnc,OnSite
Driveway:
Assigned, Parking Lot-Exclusive
Roof:
Flat
Exterior:
Brick, Stucco
Swimming Pool:
No
Pool:
n/a
Utilities
Heating System:
1 Unit, Auxiliary Electric Heat, Forced Hot Air
Heating Source:
Gas-Natural
Cooling:
1 Unit, Central Air
Water Heater:
Gas
Water:
Public Water
Sewer:
Public Sewer
Services:
Cable TV Available, Fiber Optic Available, Garbage Included
Lot Features
Acres:
1.28
Lot Dimensions:
n/a
Lot Features:
Irregular Lot, Level Lot
School Information
Elementary:
MAGNET
Middle:
MAGNET
High School:
MONTCLAIR
Community Information
County:
Essex
Town:
Montclair Twp.
Neighborhood:
Siena
Application Fee:
n/a
Association Fee:
$630 - Monthly
Fee Includes:
Maintenance-Common Area, Maintenance-Exterior, Sewer Fees, Snow Removal, Trash Collection, Water Fees
Amenities:
Elevator
Pets:
Breed Restrictions, Cats OK, Dogs OK, Number Limit, Size Limit, Yes
Financial Considerations
List Price:
$669,000
Tax Amount:
$12,952
Land Assessment:
$100,000
Build. Assessment:
$322,900
Total Assessment:
$422,900
Tax Rate:
3.40
Tax Year:
2024
Ownership Type:
Condominium
Listing Information
MLS ID:
3977307
List Date:
07-24-2025
Days On Market:
3
Listing Broker:
BROWN HARRIS STEVENS NEW JERSEY
Listing Agent:





























Request More Information
Shawn and Diane Fox
RE/MAX American Dream
3108 Route 10 West
Denville, NJ 07834
Call: (973) 277-7853
Web: MountainClubNJ.com

