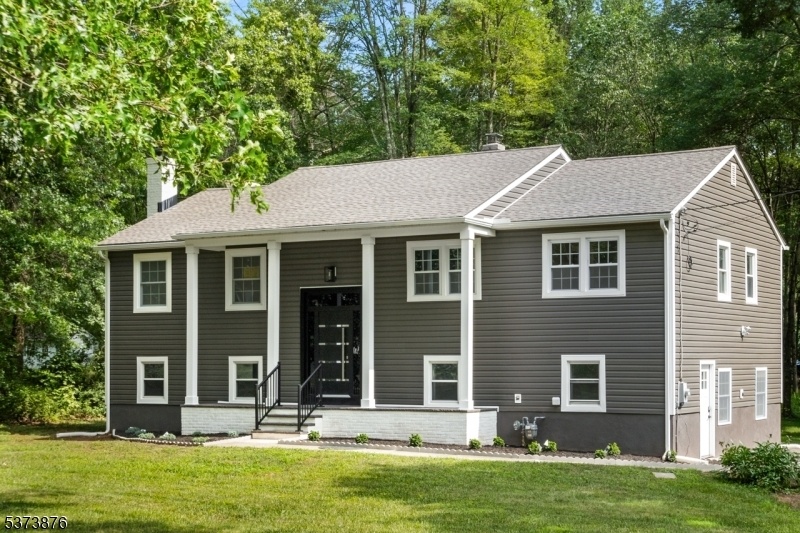19 Marilyn St
Bernards Twp, NJ 07920
















































Price: $1,190,000
GSMLS: 3977499Type: Single Family
Style: Bi-Level
Beds: 6
Baths: 3 Full
Garage: No
Year Built: 1963
Acres: 1.08
Property Tax: $11,570
Description
Tucked Into A Sought-after Basking Ridge Neighborhood, This Redesigned And Renovated Home Offers The Perfect Blend Of Modern Sophistication And Everyday Comfort. Set On Over An Acre, This Home Has Been Thoughtfully Upgraded In 2025, Including New Windows, Siding, Gutters With Guards, Electrical Systems, Kitchen, Bathrooms, Flooring, Etc. A Striking Matte Black Metal Front Door Welcomes You Into To A Light-filled, Open-concept Layout. The Main Level Features An Expansive Living Room With A Wood-burning Fireplace, Dining Area, And A Show-stopping Kitchen With Large Center Island, Custom Soft-close Cabinetry, Floor-to-ceiling Storage With Pull-out Drawers. 3 Bedrooms And 2 Full Baths Complete The Upper Level. Downstairs, Find Three More Bedrooms 1 Full Bath And Two Distinct Living Areas, Including A Second Wood-burning Fireplace, Ideal For Flexible Living, Hosting Guests, Or Work-from-home Spaces. Outside Find A Newly Constructed Composite Deck Overlooking A Lush Backyard, Perfect For Relaxing Or Entertaining. Located Just Minutes From Top-rated Schools, The Train Station.
Rooms Sizes
Kitchen:
13x11 First
Dining Room:
11x11 First
Living Room:
22x16 First
Family Room:
20x13 Ground
Den:
n/a
Bedroom 1:
16x11 First
Bedroom 2:
10x16 First
Bedroom 3:
10x12 First
Bedroom 4:
9x13 Ground
Room Levels
Basement:
n/a
Ground:
3Bedroom,BathOthr,FamilyRm,MudRoom,RecRoom,Walkout
Level 1:
3 Bedrooms, Bath Main, Bath(s) Other, Dining Room, Foyer, Kitchen, Living Room
Level 2:
Attic
Level 3:
n/a
Level Other:
n/a
Room Features
Kitchen:
Center Island, Pantry
Dining Room:
n/a
Master Bedroom:
Full Bath
Bath:
Stall Shower
Interior Features
Square Foot:
n/a
Year Renovated:
2025
Basement:
No
Full Baths:
3
Half Baths:
0
Appliances:
Carbon Monoxide Detector, Cooktop - Induction, Dishwasher, Dryer, Kitchen Exhaust Fan, Microwave Oven, Range/Oven-Electric, Refrigerator, Self Cleaning Oven, Washer
Flooring:
See Remarks, Tile, Wood
Fireplaces:
2
Fireplace:
Family Room, Living Room
Interior:
CODetect,AlrmFire,FireExtg,SmokeDet,StallShw,WlkInCls
Exterior Features
Garage Space:
No
Garage:
n/a
Driveway:
Blacktop
Roof:
Asphalt Shingle
Exterior:
Vinyl Siding
Swimming Pool:
n/a
Pool:
n/a
Utilities
Heating System:
1 Unit, Forced Hot Air
Heating Source:
Gas-Natural
Cooling:
2 Units, Central Air, Ductless Split AC
Water Heater:
Gas
Water:
Public Water
Sewer:
Public Sewer
Services:
n/a
Lot Features
Acres:
1.08
Lot Dimensions:
n/a
Lot Features:
Level Lot, Wooded Lot
School Information
Elementary:
CEDAR HILL
Middle:
W ANNIN
High School:
RIDGE
Community Information
County:
Somerset
Town:
Bernards Twp.
Neighborhood:
n/a
Application Fee:
n/a
Association Fee:
n/a
Fee Includes:
n/a
Amenities:
n/a
Pets:
n/a
Financial Considerations
List Price:
$1,190,000
Tax Amount:
$11,570
Land Assessment:
$392,400
Build. Assessment:
$333,600
Total Assessment:
$726,000
Tax Rate:
1.78
Tax Year:
2024
Ownership Type:
Fee Simple
Listing Information
MLS ID:
3977499
List Date:
07-25-2025
Days On Market:
0
Listing Broker:
COLDWELL BANKER REALTY
Listing Agent:
















































Request More Information
Shawn and Diane Fox
RE/MAX American Dream
3108 Route 10 West
Denville, NJ 07834
Call: (973) 277-7853
Web: MountainClubNJ.com

