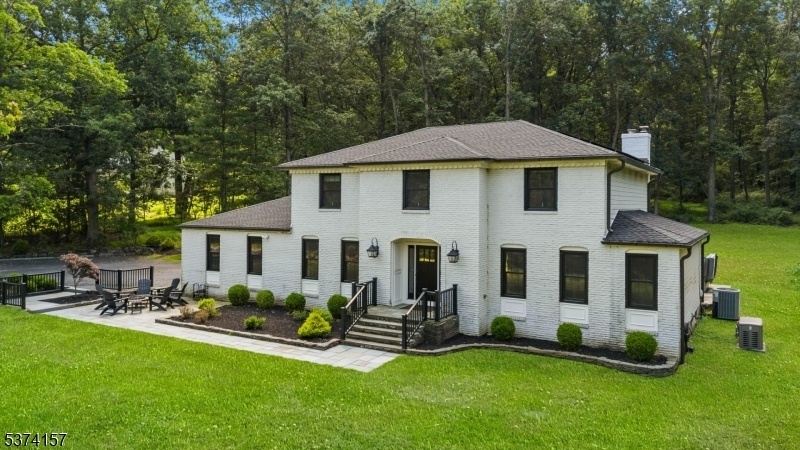64 Lindbergh Rd
East Amwell Twp, NJ 08551


















































Price: $849,900
GSMLS: 3977551Type: Single Family
Style: Colonial
Beds: 4
Baths: 2 Full & 1 Half
Garage: 2-Car
Year Built: 1982
Acres: 3.00
Property Tax: $10,614
Description
This Exquisite Custom Home Sits High On Rolling, Tree-lined Acres Offering Privacy And Timeless Appeal. Thoughtfully Designed And Upgraded, It Features Detailed Moldings, French Doors, Hardwood And Tile Floors, And Custom Built-ins. A Bluestone Terrace Leads To A Barreled Entry And Gracious Foyer With A Turned Oak Staircase And Dual Guest Closets. Hardwood Floors Flow Into The Living Room With Wainscoting And Display Cabinetry, And Continue Into The Light-filled Dining Room Next To A Custom Kitchen With Abundant Cabinetry, Built-in Refrigerator, Double Oven, And Smooth-top Range. A Bright Breakfast Area Opens To A Covered Rear Porch And Connects To The Family Room With Fireplace, Crescent-topped Windows, And Built-ins. Also On The Main Level Are A Powder Room And Laundry. Upstairs, Four Generous Bedrooms Share A Wide Hardwood Hall, Updated Bath, And A Second Laundry. The Primary Suite Includes Frosted-glass Doors, Dual Vanities, Heated Tile Floor, Steam Shower, And Built-ins. The Fourth Bedroom Connects Via Twin Doors, Ideal As A Dressing Room Or Office. The Finished Basement Offers Space For Recreation, Hobbies, And A Third Laundry. The Free-span Garage Includes A Woodstove. Enjoy A Rear Porch, Patio With Wooded Views. Extras Include Debt Free Solar Power, Ev Charger, Copper Gutters, Generator, And A Huge Storage Shed.
Rooms Sizes
Kitchen:
First
Dining Room:
First
Living Room:
First
Family Room:
First
Den:
n/a
Bedroom 1:
Second
Bedroom 2:
Second
Bedroom 3:
Second
Bedroom 4:
Second
Room Levels
Basement:
Bath Main
Ground:
Porch
Level 1:
Breakfst,DiningRm,FamilyRm,Foyer,Kitchen,LivingRm,MudRoom,PowderRm
Level 2:
4 Or More Bedrooms, Bath(s) Other, Laundry Room
Level 3:
n/a
Level Other:
Other Room(s)
Room Features
Kitchen:
Eat-In Kitchen, Separate Dining Area
Dining Room:
Formal Dining Room
Master Bedroom:
Dressing Room, Full Bath
Bath:
Steam
Interior Features
Square Foot:
n/a
Year Renovated:
n/a
Basement:
Yes - Finished-Partially
Full Baths:
2
Half Baths:
1
Appliances:
Cooktop - Electric, Dishwasher, Dryer, Microwave Oven, Refrigerator, Sump Pump, Wall Oven(s) - Electric, Washer
Flooring:
Tile, Wood
Fireplaces:
1
Fireplace:
Family Room, Wood Burning
Interior:
Steam
Exterior Features
Garage Space:
2-Car
Garage:
Attached,Built-In,DoorOpnr,InEntrnc
Driveway:
Additional Parking, Common, Gravel, See Remarks
Roof:
Fiberglass
Exterior:
Brick, Composition Siding
Swimming Pool:
No
Pool:
n/a
Utilities
Heating System:
Forced Hot Air, Multi-Zone, Radiant - Electric
Heating Source:
Gas-Propane Leased
Cooling:
Central Air
Water Heater:
Electric
Water:
Well
Sewer:
Septic
Services:
n/a
Lot Features
Acres:
3.00
Lot Dimensions:
n/a
Lot Features:
n/a
School Information
Elementary:
n/a
Middle:
n/a
High School:
n/a
Community Information
County:
Hunterdon
Town:
East Amwell Twp.
Neighborhood:
n/a
Application Fee:
n/a
Association Fee:
n/a
Fee Includes:
n/a
Amenities:
Billiards Room, Exercise Room
Pets:
n/a
Financial Considerations
List Price:
$849,900
Tax Amount:
$10,614
Land Assessment:
$171,000
Build. Assessment:
$241,800
Total Assessment:
$412,800
Tax Rate:
2.60
Tax Year:
2024
Ownership Type:
Fee Simple
Listing Information
MLS ID:
3977551
List Date:
07-25-2025
Days On Market:
2
Listing Broker:
DAVID DEPAOLA AND COMPANY
Listing Agent:


















































Request More Information
Shawn and Diane Fox
RE/MAX American Dream
3108 Route 10 West
Denville, NJ 07834
Call: (973) 277-7853
Web: MountainClubNJ.com

