665 Mount Kemble Ave
Harding Twp, NJ 07960
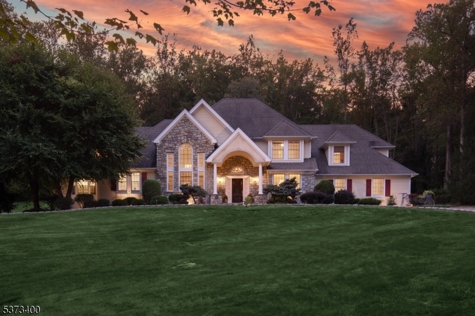
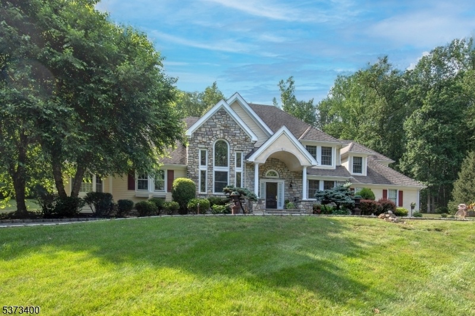


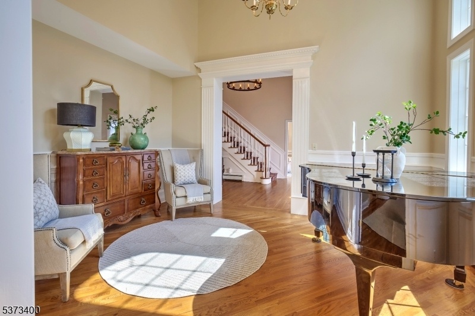

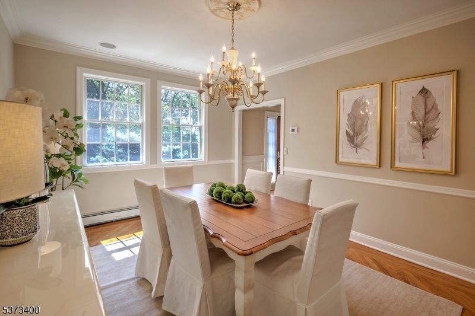
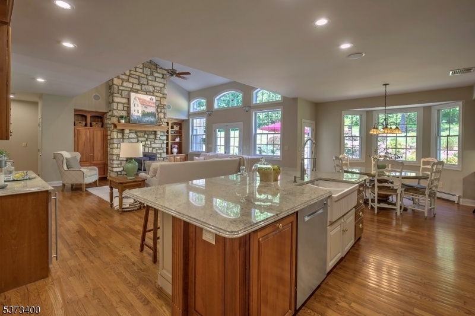
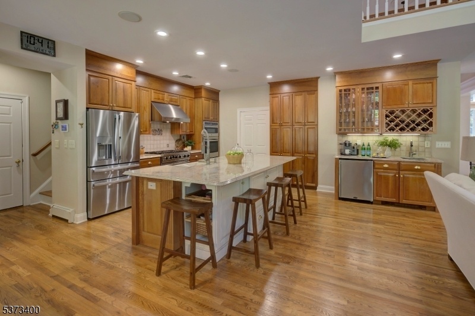
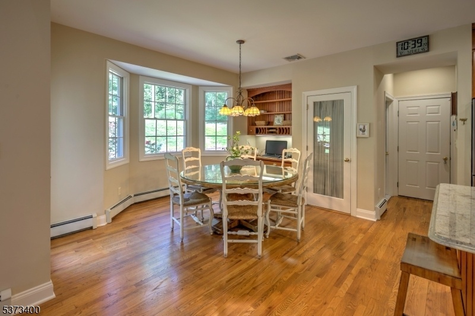


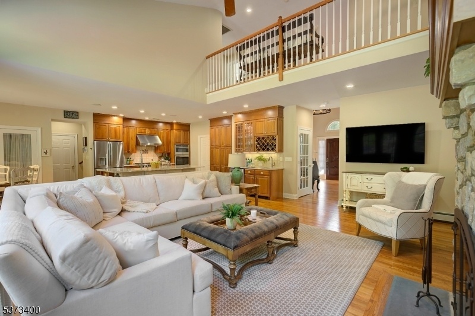
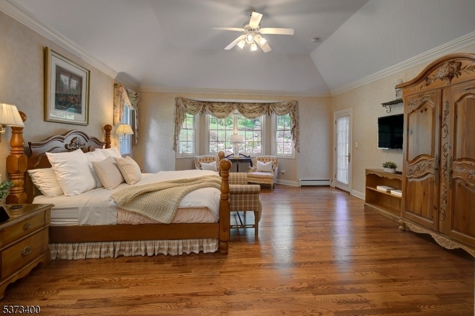
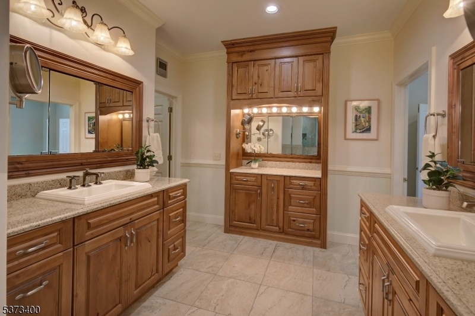

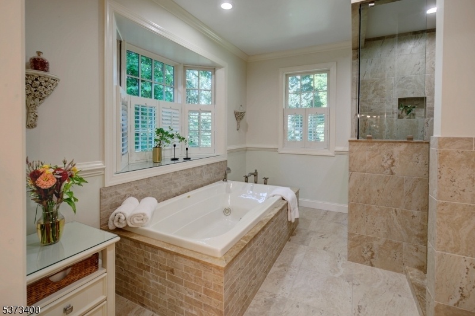

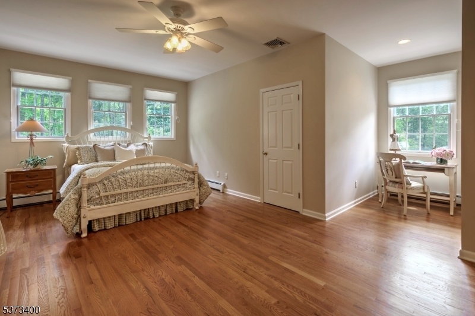

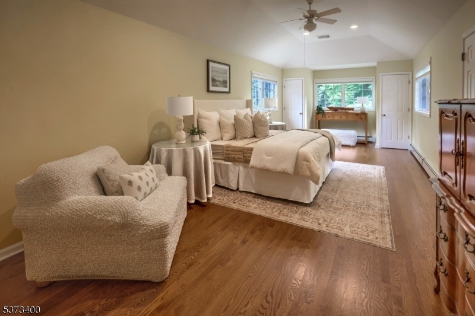

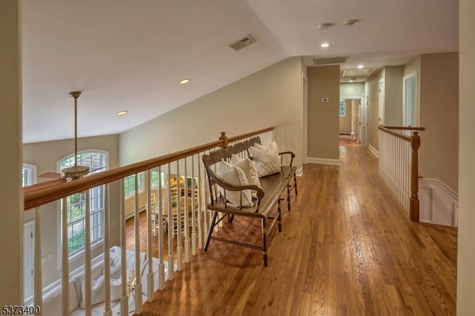


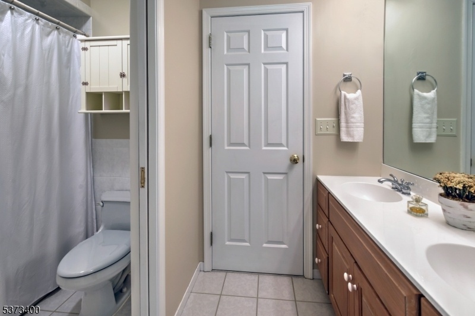
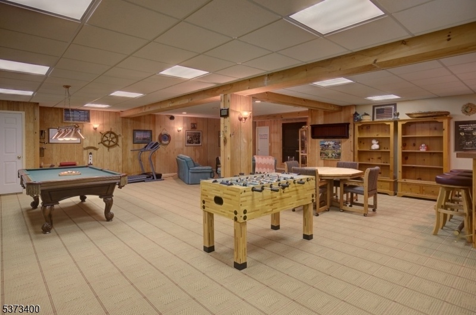

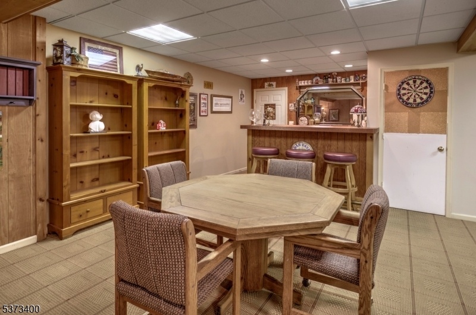
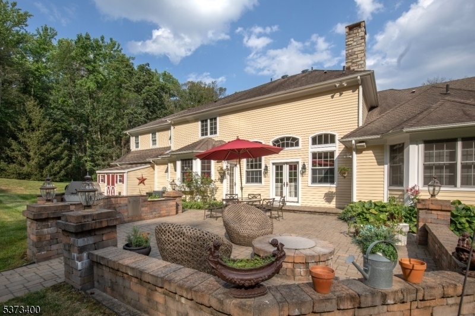
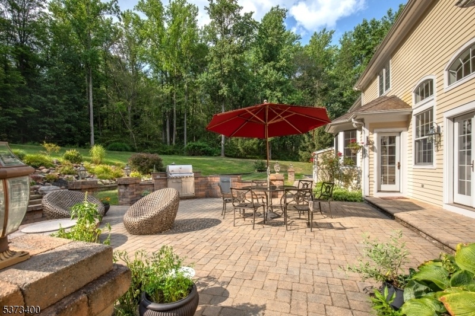
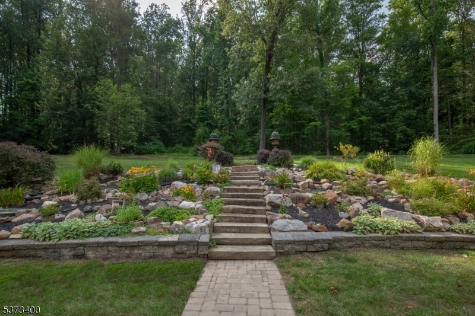
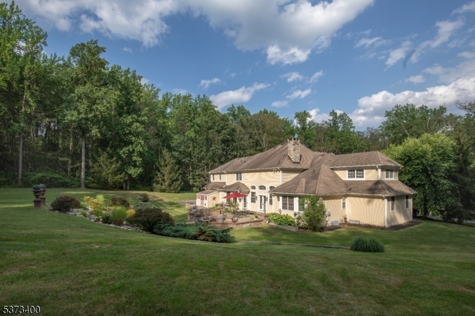
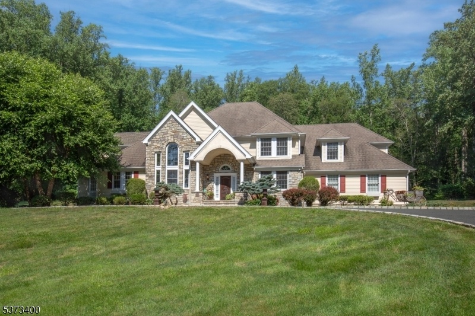
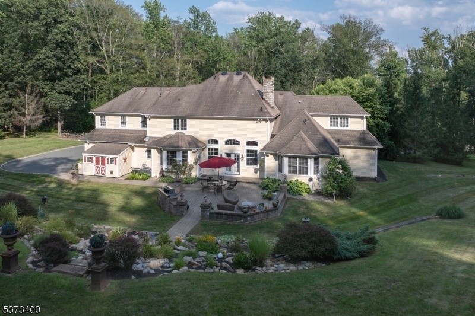

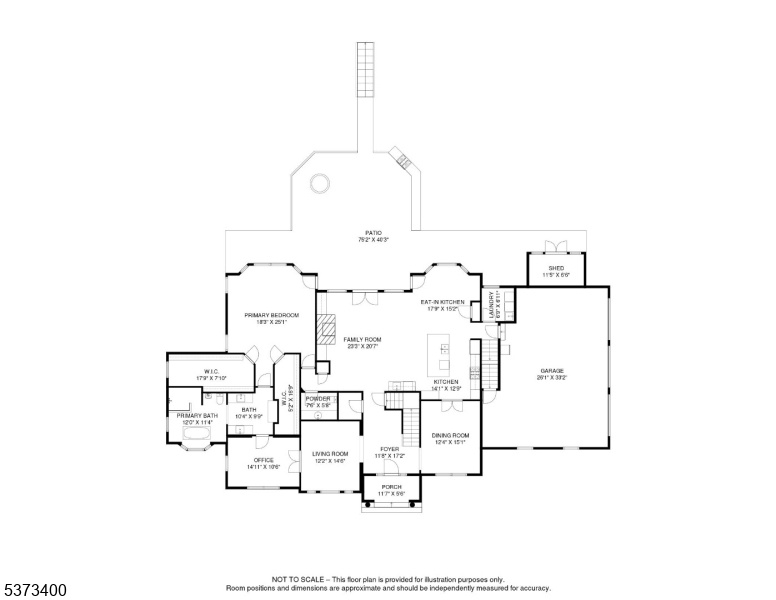
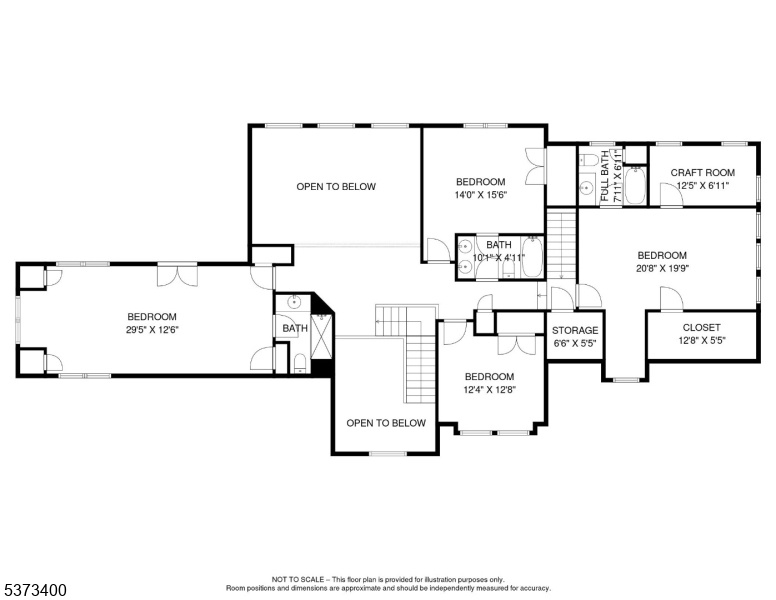
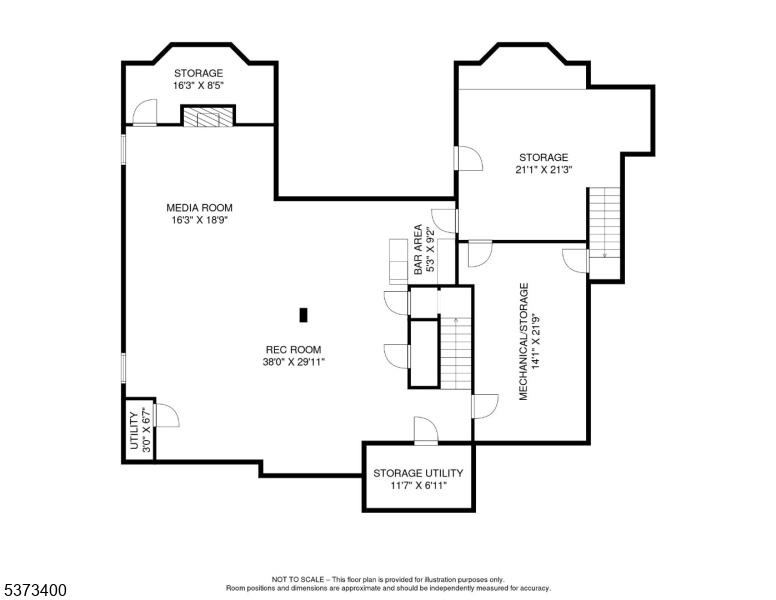
Price: $2,250,000
GSMLS: 3977684Type: Single Family
Style: Colonial
Beds: 5
Baths: 4 Full & 1 Half
Garage: 3-Car
Year Built: 1999
Acres: 6.70
Property Tax: $17,846
Description
This Stately Colonial Sits Atop A Gentle Rise In Sought-after Harding Township, Known For Its Top-rated Schools And Easy Access To Commuting Routes. With Timeless Architecture And A Thoughtful Layout, This Five-bedroom, Four-and-a-half-bath Home Offers The Perfect Blend Of Luxury And Comfort. Inside, Soaring Ceilings And Extensive Millwork Elevate Each Space. Formal Living And Dining Rooms Are Ideal For Entertaining. The Gourmet Eat-in Kitchen Features Premium Appliances, Custom Cabinetry, A Pantry, And A Large Island. It Opens To A Dramatic Two-story Family Room With A Floor-to-ceiling Stone Fireplace, Custom Built-ins, And A Service Bar With Sink And Beverage Fridge. French Doors And Walls Of Windows Connect Both Rooms To A Beautifully Landscaped Patio And Park-like Yard. A Private Office Connects To The Primary Suite. The First-floor Primary Suite Includes A Spa-style Bath With Radiant Heat Floors. A Secondary Staircase, Powder Room, And Laundry Room Complete This Level. Upstairs, Two Bedrooms Are En-suite, And Two More Share A Hall Bath Offering Generous Accommodations. The Finished Lower Level Provides A Bar, Media Area, Recreation Space, And Ample Storage. Outside, Enjoy A Walled Paver Patio With A Built-in Grill And Custom Fire Pit Overlooking A Manicured Garden Perfect For Entertaining. A Rare Offering In A Prestigious Location That Blends Refined Living With Everyday Ease.
Rooms Sizes
Kitchen:
28x18 First
Dining Room:
15x12 First
Living Room:
15x12 First
Family Room:
23x20 First
Den:
n/a
Bedroom 1:
25x18 First
Bedroom 2:
20x19 Second
Bedroom 3:
14x15 Second
Bedroom 4:
12x12 Second
Room Levels
Basement:
GameRoom,RecRoom,Utility
Ground:
n/a
Level 1:
1Bedroom,BathMain,DiningRm,FamilyRm,Foyer,GarEnter,Kitchen,Laundry,LivingRm,Office,Pantry,PowderRm,Walkout
Level 2:
4 Or More Bedrooms, Bath Main, Bath(s) Other
Level 3:
Attic
Level Other:
n/a
Room Features
Kitchen:
Center Island, Eat-In Kitchen, Pantry, Separate Dining Area
Dining Room:
Formal Dining Room
Master Bedroom:
1st Floor, Full Bath, Walk-In Closet
Bath:
Jetted Tub, Stall Shower
Interior Features
Square Foot:
n/a
Year Renovated:
n/a
Basement:
Yes - Finished, Full, Walkout
Full Baths:
4
Half Baths:
1
Appliances:
Dishwasher, Dryer, Generator-Hookup, Kitchen Exhaust Fan, Microwave Oven, Range/Oven-Gas, Refrigerator, Wall Oven(s) - Electric, Washer, Water Softener-Own, Wine Refrigerator
Flooring:
Carpeting, Wood
Fireplaces:
1
Fireplace:
Family Room, Gas Fireplace
Interior:
BarWet,CeilCath,CeilHigh,JacuzTyp,StereoSy,WlkInCls
Exterior Features
Garage Space:
3-Car
Garage:
Attached Garage
Driveway:
1 Car Width, 2 Car Width, Additional Parking, Circular
Roof:
Asphalt Shingle
Exterior:
Clapboard, Stone
Swimming Pool:
n/a
Pool:
n/a
Utilities
Heating System:
Baseboard - Hotwater, Multi-Zone
Heating Source:
Gas-Natural
Cooling:
Central Air, Multi-Zone Cooling
Water Heater:
Gas
Water:
Public Water
Sewer:
Septic
Services:
Cable TV Available, Fiber Optic Available, Garbage Extra Charge
Lot Features
Acres:
6.70
Lot Dimensions:
n/a
Lot Features:
Open Lot
School Information
Elementary:
Harding Township School (K-8)
Middle:
Harding Township School (K-8)
High School:
Madison High Sch0ol (9-12)
Community Information
County:
Morris
Town:
Harding Twp.
Neighborhood:
n/a
Application Fee:
n/a
Association Fee:
n/a
Fee Includes:
n/a
Amenities:
n/a
Pets:
Yes
Financial Considerations
List Price:
$2,250,000
Tax Amount:
$17,846
Land Assessment:
$532,500
Build. Assessment:
$962,200
Total Assessment:
$1,494,700
Tax Rate:
1.19
Tax Year:
2024
Ownership Type:
Fee Simple
Listing Information
MLS ID:
3977684
List Date:
07-26-2025
Days On Market:
56
Listing Broker:
TURPIN REAL ESTATE, INC.
Listing Agent:







































Request More Information
Shawn and Diane Fox
RE/MAX American Dream
3108 Route 10 West
Denville, NJ 07834
Call: (973) 277-7853
Web: MountainClubNJ.com




