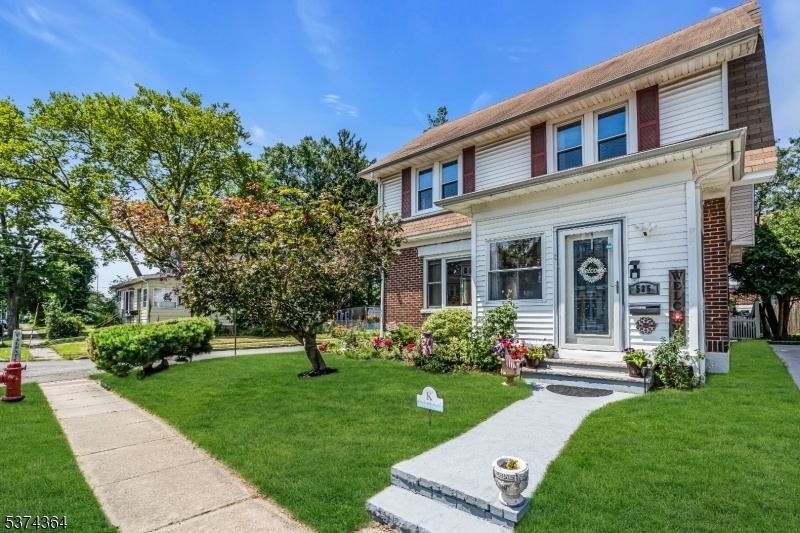525 Linden Ave
Woodbridge Twp, NJ 07095
















































Price: $599,900
GSMLS: 3977784Type: Single Family
Style: Colonial
Beds: 5
Baths: 2 Full
Garage: No
Year Built: 1916
Acres: 0.08
Property Tax: $12,614
Description
Welcome To This Spacious And Beautifully Maintained Multi-level Living All Under One Roof Colonial Home Located In Proper Woodbridge Area, Ideally Positioned On A Desirable Corner Lot. Featuring 5 Bedrooms, 2 Full Baths, And Over 2,300 Sq Ft Of Living Space. In 2017, The Home Was Thoughtfully Expanded, New Roof, Pella Windows, 2-zone Central Air And Forced Hot Air Heating, 18x12 Eat-in Kitchen Showcasing 42" Cabinets, Corian Countertops, Ss Appliances, And A Sliding Door That Opens To The Backyard For Easy Indoor-outdoor Entertaining. The 1st-floor Offers Soaring 9' Ceilings And A Bedroom With Full Bath?perfect For Guests, In-law Suite, Or Home Office. Additional Highlights Include Hw Parquet Flooring Under The First-floor Carpet And Traditional Hwf Under The Second-floor Carpet In The Original Footprint. New Basement Windows Were Installed In June 2025. Two Bedrooms Include Wic, And One Has Access To A Walk-up Attic (27x12) For Ample Storage Or Potential Expansion. The Exterior Blends Classic Brick And Vinyl Siding, And The Creatively Reimagined Driveway Now Serves As A Fully Landscaped Backyard?ideal For Gatherings Or Gardening, And Easily Convertible Back To A Driveway By Removing The 4" Layer Of Topsoil. The Spacious Layout And Classic Details Present A Wonderful Opportunity To Tailor The Home To Your Unique Style And Preferences. Conveniently Located Near Major Highways (gs Parkway, I-95, Rt 1,9,35&440) And The Woodbridge Train Station.
Rooms Sizes
Kitchen:
18x12 First
Dining Room:
15x11 First
Living Room:
27x11 First
Family Room:
n/a
Den:
n/a
Bedroom 1:
17x12 First
Bedroom 2:
15x11 Second
Bedroom 3:
11x9 Second
Bedroom 4:
18x13 Second
Room Levels
Basement:
n/a
Ground:
Utility Room
Level 1:
1 Bedroom, Bath Main, Breakfast Room, Dining Room, Florida/3Season, Kitchen, Living Room, Pantry
Level 2:
4 Or More Bedrooms, Bath Main, Laundry Room
Level 3:
Attic
Level Other:
n/a
Room Features
Kitchen:
Eat-In Kitchen, Galley Type
Dining Room:
Formal Dining Room
Master Bedroom:
1st Floor, Full Bath
Bath:
Stall Shower
Interior Features
Square Foot:
n/a
Year Renovated:
2017
Basement:
Yes - Full, Unfinished
Full Baths:
2
Half Baths:
0
Appliances:
Carbon Monoxide Detector, Dishwasher, Dryer, Microwave Oven, Range/Oven-Gas, Refrigerator, Washer
Flooring:
Carpeting, Laminate, See Remarks, Tile
Fireplaces:
No
Fireplace:
n/a
Interior:
Blinds,JacuzTyp,StallShw,WlkInCls
Exterior Features
Garage Space:
No
Garage:
n/a
Driveway:
1 Car Width
Roof:
Asphalt Shingle
Exterior:
Brick, Vinyl Siding
Swimming Pool:
n/a
Pool:
n/a
Utilities
Heating System:
Forced Hot Air, Multi-Zone
Heating Source:
Gas-Natural
Cooling:
Attic Fan, Ceiling Fan, Central Air, Multi-Zone Cooling
Water Heater:
Gas
Water:
Public Water
Sewer:
Public Sewer
Services:
Garbage Included
Lot Features
Acres:
0.08
Lot Dimensions:
42X86 AVG
Lot Features:
Corner, Level Lot
School Information
Elementary:
ROSS ST.
Middle:
WOODBRG MS
High School:
WOODBRG HS
Community Information
County:
Middlesex
Town:
Woodbridge Twp.
Neighborhood:
Woodbridge Proper
Application Fee:
n/a
Association Fee:
n/a
Fee Includes:
n/a
Amenities:
n/a
Pets:
n/a
Financial Considerations
List Price:
$599,900
Tax Amount:
$12,614
Land Assessment:
$17,500
Build. Assessment:
$75,700
Total Assessment:
$93,200
Tax Rate:
11.63
Tax Year:
2024
Ownership Type:
Fee Simple
Listing Information
MLS ID:
3977784
List Date:
07-26-2025
Days On Market:
7
Listing Broker:
COLDWELL BANKER REALTY
Listing Agent:
















































Request More Information
Shawn and Diane Fox
RE/MAX American Dream
3108 Route 10 West
Denville, NJ 07834
Call: (973) 277-7853
Web: MountainClubNJ.com

