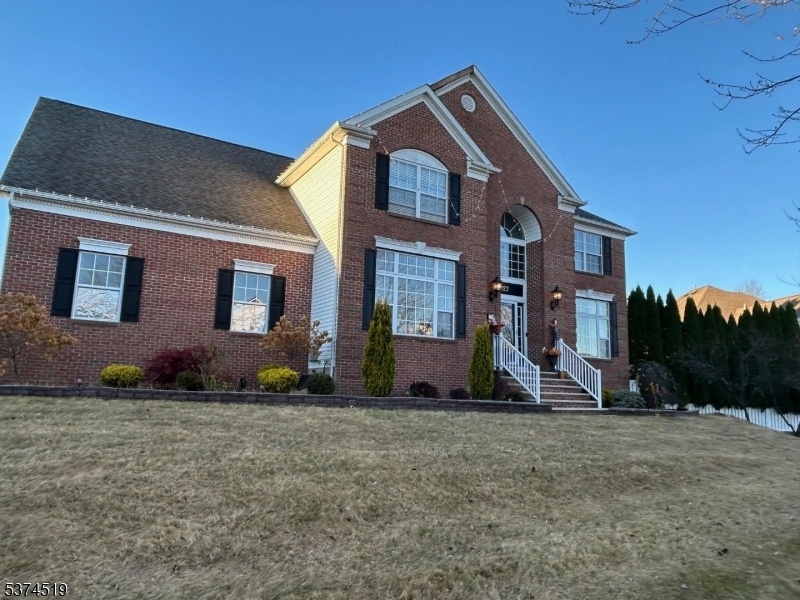122 Lazarus Dr
Roxbury Twp, NJ 07852

Price: $839,000
GSMLS: 3977858Type: Single Family
Style: Colonial
Beds: 4
Baths: 2 Full & 1 Half
Garage: 3-Car
Year Built: 2001
Acres: 0.29
Property Tax: $13,810
Description
Welcome To Your Dream Home In Poets Peak! Home Is On A Cul-de-sac Street. This Residence Offers The Perfect Blend Of Comfort & Convenience W/ City Sewer, Water, & Natural Gas. Step Inside To A Two-story Foyer That Sets The Stage For This Meticulously Maintained Home. The 1st Floor Features A Formal Dining Room, An Office (formerly A Living Room), & An Eat-in Chef's Kitchen That Will Inspire Your Culinary Adventures, A Center Island, Granite Countertops, Ss Appl, A Double Oven, & A Wet Bar W/ A Sink (butler's Pantry). Sliding Glass Doors Lead From Kitchen To A Newer Patio, A Fenced-in, Flat Backyard, Ideal For Outdoor Enjoyment. The Family Room, Complete W/ A Gas Fireplace, Provides An Ideal Space For Entertaining. A Convenient Laundry Room & Bath Rounds Out This Level, All Adorned W/ Beautiful Hardwood Flooring. Upstairs, The 2nd Floor Is Home To A Luxurious Primary Ensuite Featuring A Soaking Tub, A Stall Shower, And Two Huge Walk-in Closets & An Additional Room W/ Built In Book Cases That Offers Space For Another Massive Walk-in Closet Or Sitting Area. 3 Add'l Spacious Bedrooms & Another Full Bath Complete The 2nd Level. The Lower Level Expands Your Living Space W/ A Comfortable Guest Bedroom, An Additional Family Room, & Ample Storage Areas. The Basement Is Plumbed For An Add'l Bathroom, Offering Future Expansion Possibilities. Recent Updates Include:newer Carpeting On The 2nd Floor, One Ac Unit, Appliances, Patio Pavers, & Fresh Paint, Ensuring A Move-in-ready Experience.
Rooms Sizes
Kitchen:
21x28 First
Dining Room:
16x13 First
Living Room:
16x13 First
Family Room:
19x16 First
Den:
n/a
Bedroom 1:
14x25 Second
Bedroom 2:
14x14 Second
Bedroom 3:
14x14 Second
Bedroom 4:
14x12 Second
Room Levels
Basement:
1 Bedroom, Living Room, Storage Room, Utility Room
Ground:
n/a
Level 1:
BathOthr,DiningRm,FamilyRm,GarEnter,Kitchen,Laundry,LivingRm,Office
Level 2:
4 Or More Bedrooms, Bath Main, Bath(s) Other
Level 3:
Attic
Level Other:
n/a
Room Features
Kitchen:
Center Island, Eat-In Kitchen, Separate Dining Area
Dining Room:
Formal Dining Room
Master Bedroom:
Full Bath, Sitting Room, Walk-In Closet
Bath:
Soaking Tub, Stall Shower
Interior Features
Square Foot:
n/a
Year Renovated:
n/a
Basement:
Yes - Finished-Partially, Full
Full Baths:
2
Half Baths:
1
Appliances:
Carbon Monoxide Detector, Cooktop - Gas, Dishwasher, Microwave Oven, Refrigerator, Self Cleaning Oven, Wall Oven(s) - Gas
Flooring:
Carpeting, Tile, Wood
Fireplaces:
1
Fireplace:
Family Room
Interior:
BarWet,CODetect,CeilHigh,SmokeDet,TubShowr,WlkInCls
Exterior Features
Garage Space:
3-Car
Garage:
Attached Garage
Driveway:
Blacktop
Roof:
Asphalt Shingle
Exterior:
Brick, Vinyl Siding
Swimming Pool:
No
Pool:
n/a
Utilities
Heating System:
2 Units, Forced Hot Air
Heating Source:
Gas-Natural
Cooling:
2 Units, Central Air
Water Heater:
Gas
Water:
Public Water
Sewer:
Public Sewer
Services:
n/a
Lot Features
Acres:
0.29
Lot Dimensions:
n/a
Lot Features:
Corner, Level Lot
School Information
Elementary:
n/a
Middle:
n/a
High School:
n/a
Community Information
County:
Morris
Town:
Roxbury Twp.
Neighborhood:
Poets Peak
Application Fee:
n/a
Association Fee:
n/a
Fee Includes:
n/a
Amenities:
n/a
Pets:
Yes
Financial Considerations
List Price:
$839,000
Tax Amount:
$13,810
Land Assessment:
$98,300
Build. Assessment:
$404,100
Total Assessment:
$502,400
Tax Rate:
2.75
Tax Year:
2024
Ownership Type:
Fee Simple
Listing Information
MLS ID:
3977858
List Date:
07-28-2025
Days On Market:
0
Listing Broker:
WEICHERT REALTORS
Listing Agent:

Request More Information
Shawn and Diane Fox
RE/MAX American Dream
3108 Route 10 West
Denville, NJ 07834
Call: (973) 277-7853
Web: MountainClubNJ.com




