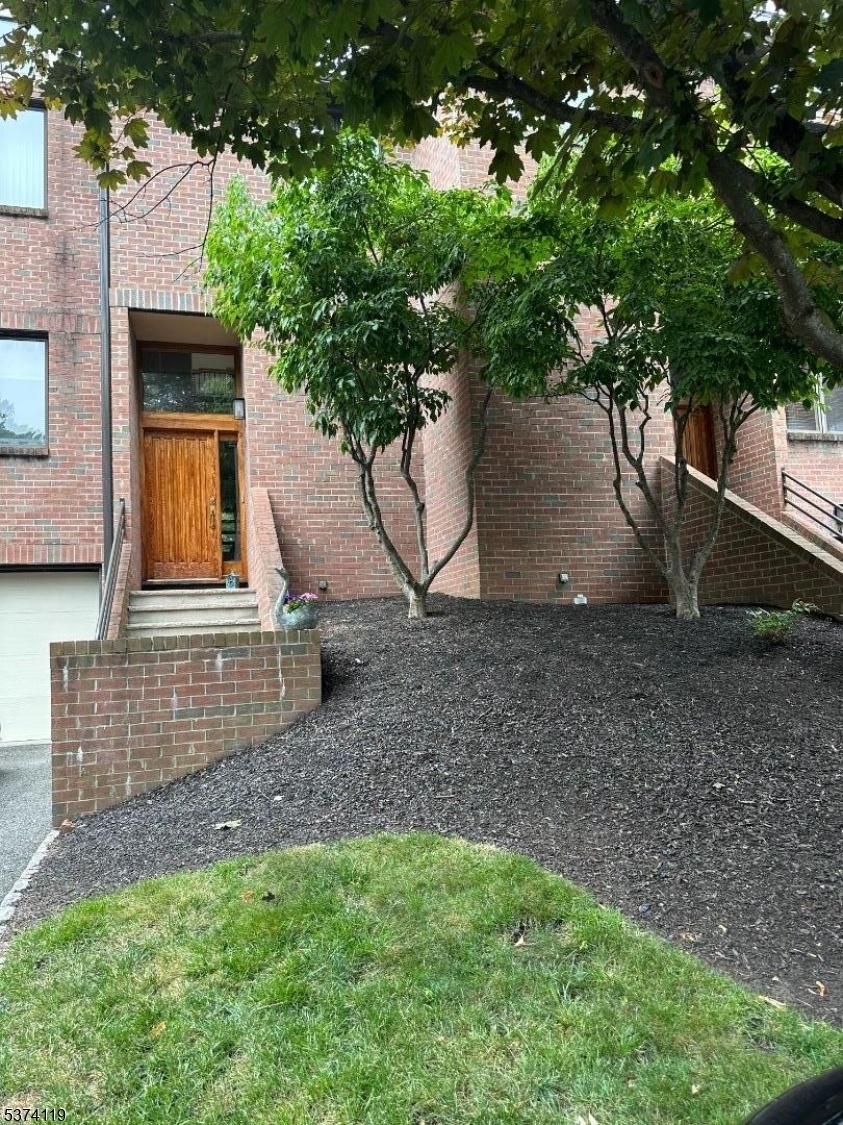6 Andrea Dr
Fairfield Twp, NJ 07004


Price: $660,000
GSMLS: 3977885Type: Condo/Townhouse/Co-op
Style: Multi Floor Unit
Beds: 3
Baths: 2 Full & 1 Half
Garage: 1-Car
Year Built: 1995
Acres: 0.00
Property Tax: $8,885
Description
Fall In Love With This Beautifully Maintained And Freshly Painted All-brick Townhome, Where Timeless Style Meets Modern Comfort Featuring 3 Bedrooms, 2.5 Baths, A Fully Finished Lower Level, And An Attached One-car Garage. Step Through The Front Door Into A Bright, Two-story Atrium Foyer That Opens To A Thoughtfully Designed Main Level. Gleaming Hardwood Floors Run Throughout The Main Floor And A Conveniently Located Powder Room Sits Just Off The Foyer.the Spacious Living And Dining Areas Flow Seamlessly And Are Centered Around A Charming Wood-burning Fireplace. Sliding Glass Doors Lead To A Private Deck, Perfect For Outdoor Entertaining Or Peaceful Mornings. The Oversized Eat-in Kitchen Offers Abundant Cabinet Space, Excellent Natural Light, And Plenty Of Room For Casual Meals. Upstairs, You'll Find 3 Well-proportioned Bedrooms And 2 Full Bathrooms, Including A Large Primary Suite With Generous Closet Space. A Versatile Open Loft Area Adds Flexibility For A Home Office, Reading Nook, Or Play Space.the Fully Finished Lower Level Provides Even More Living Space, Ideal For A Family Room, Office, Gym, Or Hobby Area. Recent Upgrades Include A New Hvac System, Hot Water Heater, And A Newer Roof.tucked Within A Quiet And Secluded Community, This Brick Townhome Offers The Perfect Combination Of Privacy, Convenience, And Location, Just Minutes To Major Highways, Public Transportation, Top-rated Schools, And A Short Commute To New York City.
Rooms Sizes
Kitchen:
11x12 Second
Dining Room:
11x16 Second
Living Room:
13x18 Second
Family Room:
Ground
Den:
n/a
Bedroom 1:
11x18 Third
Bedroom 2:
11x13 Third
Bedroom 3:
11x12 Third
Bedroom 4:
n/a
Room Levels
Basement:
n/a
Ground:
FamilyRm,GarEnter,Laundry,Storage
Level 1:
Bath(s) Other, Foyer
Level 2:
Kitchen,LivDinRm,OutEntrn
Level 3:
3 Bedrooms, Attic, Bath Main, Bath(s) Other
Level Other:
n/a
Room Features
Kitchen:
Eat-In Kitchen
Dining Room:
Living/Dining Combo
Master Bedroom:
Full Bath, Walk-In Closet
Bath:
Jetted Tub, Soaking Tub, Stall Shower
Interior Features
Square Foot:
2,050
Year Renovated:
n/a
Basement:
Yes - Finished
Full Baths:
2
Half Baths:
1
Appliances:
Carbon Monoxide Detector, Central Vacuum, Dishwasher, Disposal, Dryer, Kitchen Exhaust Fan, Range/Oven-Gas, Refrigerator, Washer
Flooring:
Carpeting, Laminate, Tile, Wood
Fireplaces:
1
Fireplace:
Living Room, Wood Burning
Interior:
Blinds,CODetect,AlrmFire,FireExtg,CeilHigh,JacuzTyp,SmokeDet,WlkInCls
Exterior Features
Garage Space:
1-Car
Garage:
Attached,DoorOpnr,InEntrnc
Driveway:
1 Car Width, Additional Parking, Blacktop
Roof:
Asphalt Shingle
Exterior:
Brick
Swimming Pool:
No
Pool:
n/a
Utilities
Heating System:
1 Unit, Floor/Wall Heater
Heating Source:
Gas-Natural
Cooling:
1 Unit, Central Air
Water Heater:
Gas
Water:
Public Water
Sewer:
Public Sewer
Services:
Cable TV Available, Garbage Included
Lot Features
Acres:
0.00
Lot Dimensions:
n/a
Lot Features:
Wooded Lot
School Information
Elementary:
n/a
Middle:
W ESSEX
High School:
W ESSEX
Community Information
County:
Essex
Town:
Fairfield Twp.
Neighborhood:
Stepping Ridge
Application Fee:
n/a
Association Fee:
$575 - Annually
Fee Includes:
Maintenance-Common Area, Trash Collection
Amenities:
Jogging/Biking Path
Pets:
Yes
Financial Considerations
List Price:
$660,000
Tax Amount:
$8,885
Land Assessment:
$190,000
Build. Assessment:
$226,000
Total Assessment:
$416,000
Tax Rate:
2.14
Tax Year:
2024
Ownership Type:
Condominium
Listing Information
MLS ID:
3977885
List Date:
07-28-2025
Days On Market:
0
Listing Broker:
BHHS FOX & ROACH
Listing Agent:


Request More Information
Shawn and Diane Fox
RE/MAX American Dream
3108 Route 10 West
Denville, NJ 07834
Call: (973) 277-7853
Web: MountainClubNJ.com

