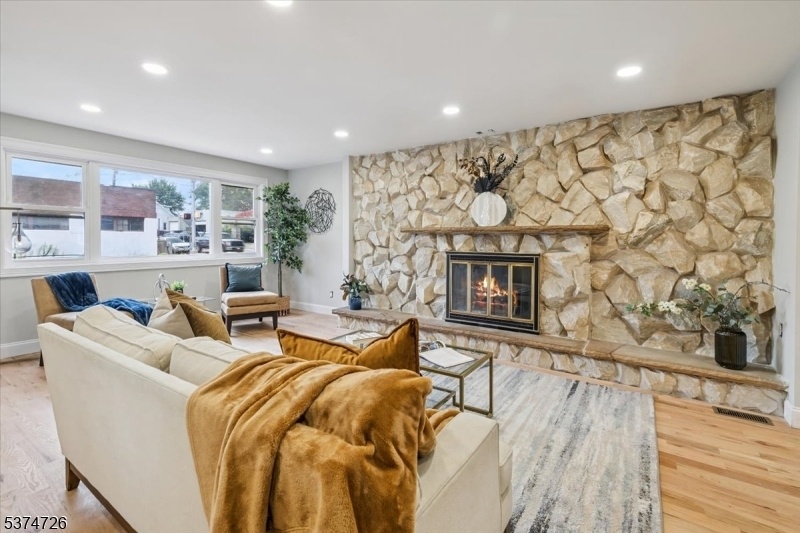228 Oakwood Ave
Kearny Town, NJ 07032







































Price: $695,000
GSMLS: 3977997Type: Single Family
Style: Colonial
Beds: 4
Baths: 4 Full & 1 Half
Garage: No
Year Built: 1900
Acres: 0.07
Property Tax: $8,478
Description
Welcome To Your Dream Home Where Timeless Design Meets Cutting-edge Renovation. Nestled In A Vibrant Community Just Minutes From New York City, This Stunningly Reimagined Residence Offers The Perfect Blend Of Luxury, Space, And Smart Technology. This Has Been Remastered By A Highly Regarded Builder With Careful Thought And Attention To Detail. Step Inside And Experience The Open-concept Floor Plan, Designed To Maximize Flow, Natural Light, And Everyday Functionality. 3-inch Solid Red Oak Hardwood Floors That Run Seamlessly Throughout The Main Living Areas?offering Durability, Warmth, And Refined Charm. The Heart Of This Home Is A Sleek Kitchen, Anchored By Gorgeous Quartz Countertops And Crisp White Shaker Cabinetry That Pairs Timeless Appeal With Modern Simplicity And Top-of-the-line Stainless Steel Appliances. With A Fully Finished Basement And A Beautifully Appointed Finished Attic, The Home Lives Much Larger Than It Appears ?offering Over 2,000 Square Feet Of Flexible, Usable Space. Whether You Need A Media Room, Home Office, Gym, Guest Suite, Or Playroom, You'll Have Room To Adapt The Home To Your Lifestyle. Each Level Of The Home Is Wired With Low-voltage Internet Making Crafting Seamless And Lightning-fast Tech. This Feature Is Ideal For Today?s Connected Households. Outside, The Home Boasts Stunning Hardie/vinyl Siding? Offering Beauty, Durability, And Low Maintenance. This Is Not A Flip?it?s A Full-scale, High-end Transformation Waiting To Be Called Home.
Rooms Sizes
Kitchen:
n/a
Dining Room:
n/a
Living Room:
n/a
Family Room:
n/a
Den:
n/a
Bedroom 1:
n/a
Bedroom 2:
n/a
Bedroom 3:
n/a
Bedroom 4:
n/a
Room Levels
Basement:
Bath(s) Other, Laundry Room, Office, Rec Room, Utility Room
Ground:
n/a
Level 1:
DiningRm,Kitchen,LivingRm,MudRoom,PowderRm
Level 2:
n/a
Level 3:
3 Bedrooms, Bath Main, Bath(s) Other
Level Other:
Additional Bathroom, Additional Bedroom
Room Features
Kitchen:
Breakfast Bar, Eat-In Kitchen, Separate Dining Area
Dining Room:
Formal Dining Room
Master Bedroom:
Full Bath
Bath:
n/a
Interior Features
Square Foot:
n/a
Year Renovated:
2025
Basement:
Yes - Finished, Full
Full Baths:
4
Half Baths:
1
Appliances:
Carbon Monoxide Detector, Dishwasher, Microwave Oven, Range/Oven-Gas, Refrigerator
Flooring:
Wood
Fireplaces:
1
Fireplace:
Living Room
Interior:
n/a
Exterior Features
Garage Space:
No
Garage:
n/a
Driveway:
On-Street Parking
Roof:
Asphalt Shingle
Exterior:
Brick, Vinyl Siding
Swimming Pool:
No
Pool:
n/a
Utilities
Heating System:
2 Units, Forced Hot Air
Heating Source:
Gas-Natural
Cooling:
2 Units, Central Air
Water Heater:
Gas
Water:
Public Water
Sewer:
Public Sewer
Services:
n/a
Lot Features
Acres:
0.07
Lot Dimensions:
29X100
Lot Features:
Level Lot
School Information
Elementary:
n/a
Middle:
n/a
High School:
n/a
Community Information
County:
Hudson
Town:
Kearny Town
Neighborhood:
n/a
Application Fee:
n/a
Association Fee:
n/a
Fee Includes:
n/a
Amenities:
n/a
Pets:
n/a
Financial Considerations
List Price:
$695,000
Tax Amount:
$8,478
Land Assessment:
$20,300
Build. Assessment:
$58,900
Total Assessment:
$79,200
Tax Rate:
10.71
Tax Year:
2024
Ownership Type:
Fee Simple
Listing Information
MLS ID:
3977997
List Date:
07-28-2025
Days On Market:
0
Listing Broker:
KELLER WILLIAMS VILLAGE SQUARE
Listing Agent:







































Request More Information
Shawn and Diane Fox
RE/MAX American Dream
3108 Route 10 West
Denville, NJ 07834
Call: (973) 277-7853
Web: MountainClubNJ.com

